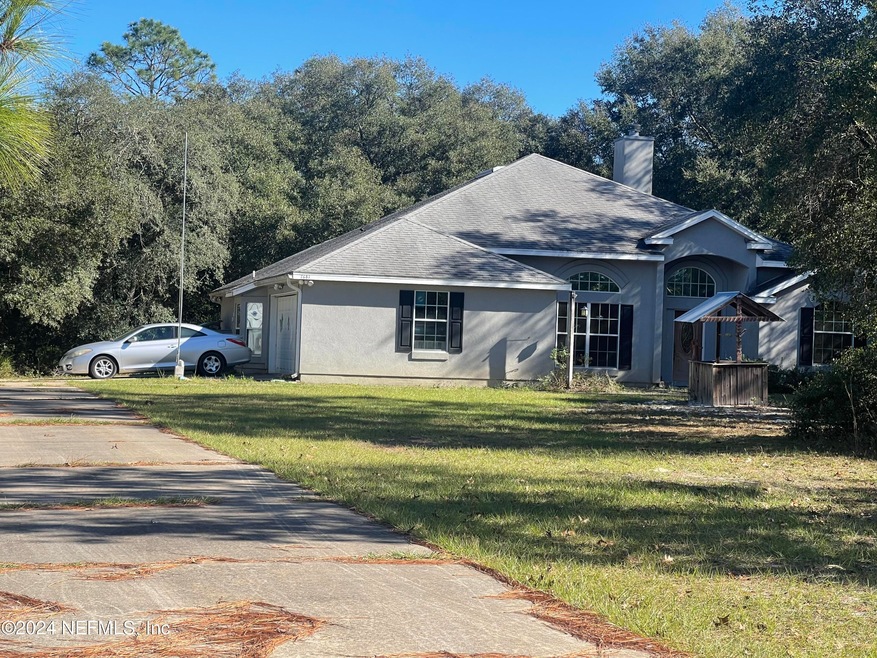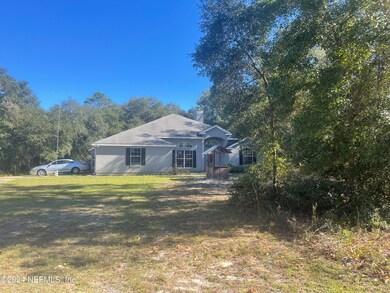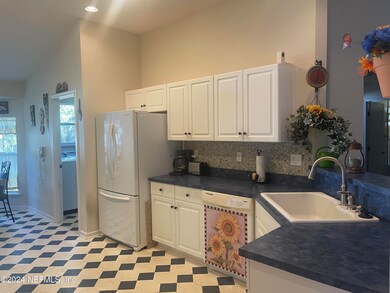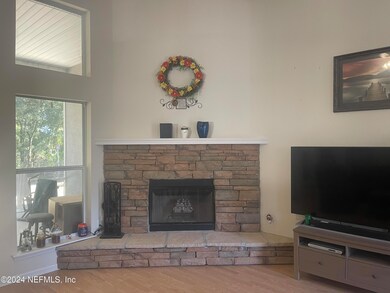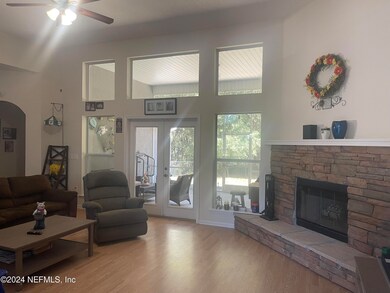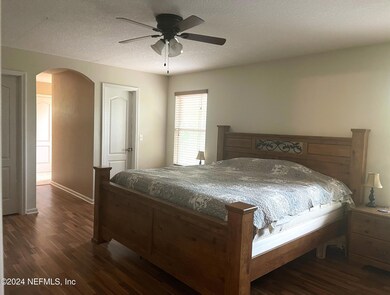
7681 Helena Ct Keystone Heights, FL 32656
Estimated payment $2,511/month
Highlights
- RV Access or Parking
- Open Floorplan
- Traditional Architecture
- Views of Trees
- Vaulted Ceiling
- No HOA
About This Home
ATTENTION BUYERS! SELLER WILL CONTRIBUTE TOWARDS BUYERS CLOSING COSTS. COME HOME TO THIS BEAUTIFUL 3/2/2 PROPERTY LOCATED IN KEYSTONE HEIGHTS FLORIDA JUST OFF AN UNPAVED COUNTRY ROAD, NESTLED ON 1.23 ACRES OF PARTIALLY WOODED, FENCED PROPERTY IN CULDESAC. BACK YARD OFFERS FULL PRIVACY. LARGE SHED/PUMP HOUSE. THE SPLIT PLAN LAYOUT ALLOWS YOUR FAMILY PLENTY OF GREAT LIVING SPACE. AS YOU ENTER, THE DEN IS LOCATED JUST OFF THE FOYER WITH ARCHWAYS AND CATHEDRAL CEILINGS WITH A BRIGHT AND OPEN CONCEPT THROUGHOUT. SMART THERMOSTATS. NEW HVAC 2024. KITCHEN OFFERS PLENTY OF COUNTER SPACE, BAR SEATING, BAY WINDOW FOR BREAKFAST NOOK AND FORMAL DINING ROOM. SEPERATE LAUNDRY ROOM. CONTINUING DOWN THE HALL THE GUEST BATH WITH JACUZZI TUB/SHOWER AND SEPERATE VANITY WITH BRUSHED COPPER HARDWARE. ATTENTION BUYERS! SELLER WILL CONTRIBUTE TOWARDS BUYERS CLOSING COSTS. COME HOME TO THIS BEAUTIFUL 3/2/2 PROPERTY LOCATED IN KEYSTONE HEIGHTS FLORIDA JUST OFF AN UNPAVED COUNTRY ROAD, NESTLED ON 1.23 ACRES OF PARTIALLY WOODED, FENCED PROPERTY IN CULDESAC. BACK YARD OFFERS FULL PRIVACY. LARGE SHED/PUMP HOUSE. THE SPLIT PLAN LAYOUT ALLOWS YOUR FAMILY PLENTY OF GREAT LIVING SPACE. AS YOU ENTER, THE DEN IS LOCATED JUST OFF THE FOYER WITH ARCHWAYS AND CATHEDRAL CEILINGS WITH A BRIGHT AND OPEN CONCEPT THROUGHOUT. SMART THERMOSTATS. NEW HVAC 2024. KITCHEN OFFERS PLENTY OF COUNTER SPACE, BAR SEATING, BAY WINDOW FOR BREAKFAST NOOK AND FORMAL DINING ROOM. SEPERATE LAUNDRY ROOM. CONTINUING DOWN THE HALL THE GUEST BATH WITH JACUZZI TUB/SHOWER AND SEPERATE VANITY WITH BRUSHED COPPER HARDWARE.
THE LARGE MASTER BEDROOM LOCATED ON OPPOSITE SIDE OF THE HOME HAS SEPERATE HIS & HERS WALKIN CLOSETS. ENTERING THE MASTER BATHROOM SUITE OFFERS AN OVER SIZED WALK IN SHOWER, SPLIT VANITY LAY OUT AND PRIVATE WATER CLOSET. HAS DIRECT PATIO ACCESS. PATIO OFFERS PLENTY OF SEATING AREA WITH 12' CEILINGS, CEILING FAN, AND FULLY SCREENED OVERLOOKING PRIVATE FENCED YARD AND TREED SPACE. LARGE DRIVE WAY AND PLENTY OF SPACE TO STORE YOUR BOAT(S), RV, TRUCK(S) AND AN ATTACHED 2 CAR GARAGE. DON'T MISS OUT ON AN OPPORTUNITY TO OWN PRIVATE ACREAGE IN A QUIET NEIGHBORHOOD IN THIS BEAUTIFUL COZY HOME. MINUTES FROM GENERAL DOLLAR. BRING ALL OFFERS.
Home Details
Home Type
- Single Family
Est. Annual Taxes
- $6,871
Year Built
- Built in 2010
Lot Details
- 1.24 Acre Lot
- Street terminates at a dead end
- Back Yard Fenced
Parking
- 2 Car Garage
- RV Access or Parking
Home Design
- Traditional Architecture
- Stucco
Interior Spaces
- 2,048 Sq Ft Home
- 1-Story Property
- Open Floorplan
- Vaulted Ceiling
- Wood Burning Fireplace
- Entrance Foyer
- Screened Porch
- Views of Trees
Kitchen
- Breakfast Area or Nook
- Breakfast Bar
- Double Oven
- Electric Oven
- Electric Cooktop
- Microwave
- Dishwasher
- Disposal
Flooring
- Carpet
- Vinyl
Bedrooms and Bathrooms
- 3 Bedrooms
- Split Bedroom Floorplan
- Dual Closets
- Walk-In Closet
- 2 Full Bathrooms
- Shower Only
Laundry
- Laundry in unit
- Dryer
- Washer
Home Security
- Smart Thermostat
- Fire and Smoke Detector
Outdoor Features
- Patio
Utilities
- Central Air
- Heating Available
- Well
- Electric Water Heater
- Septic Tank
- Sewer Not Available
Community Details
- No Home Owners Association
- Florida Frontier Subdivision
Listing and Financial Details
- Assessor Parcel Number 24082300780001800
Map
Home Values in the Area
Average Home Value in this Area
Tax History
| Year | Tax Paid | Tax Assessment Tax Assessment Total Assessment is a certain percentage of the fair market value that is determined by local assessors to be the total taxable value of land and additions on the property. | Land | Improvement |
|---|---|---|---|---|
| 2024 | $6,292 | $435,818 | $20,000 | $415,818 |
| 2023 | $6,292 | $393,057 | $12,000 | $381,057 |
| 2022 | $1,673 | $135,595 | $0 | $0 |
| 2021 | $1,666 | $131,646 | $0 | $0 |
| 2020 | $1,614 | $129,829 | $0 | $0 |
| 2019 | $1,586 | $126,911 | $0 | $0 |
| 2018 | $1,449 | $124,545 | $0 | $0 |
| 2017 | $0 | $121,983 | $0 | $0 |
| 2016 | $1,433 | $119,474 | $0 | $0 |
| 2015 | -- | $118,643 | $0 | $0 |
| 2014 | -- | $117,701 | $0 | $0 |
Property History
| Date | Event | Price | Change | Sq Ft Price |
|---|---|---|---|---|
| 07/12/2025 07/12/25 | Pending | -- | -- | -- |
| 03/13/2025 03/13/25 | Price Changed | $349,999 | -4.1% | $171 / Sq Ft |
| 03/01/2025 03/01/25 | Price Changed | $364,900 | -6.4% | $178 / Sq Ft |
| 01/23/2025 01/23/25 | Price Changed | $389,900 | -2.3% | $190 / Sq Ft |
| 11/25/2024 11/25/24 | For Sale | $399,000 | -- | $195 / Sq Ft |
Purchase History
| Date | Type | Sale Price | Title Company |
|---|---|---|---|
| Special Warranty Deed | -- | Attorney | |
| Corporate Deed | $189,600 | Security Title Agency Inc | |
| Warranty Deed | -- | Security Title Agency Inc | |
| Warranty Deed | $18,000 | Keystone Title Of Keystone H | |
| Warranty Deed | $20,000 | -- |
Mortgage History
| Date | Status | Loan Amount | Loan Type |
|---|---|---|---|
| Previous Owner | $104,600 | New Conventional |
Similar Homes in Keystone Heights, FL
Source: realMLS (Northeast Florida Multiple Listing Service)
MLS Number: 2059521
APN: 24-08-23-007800-018-00
- 7681 El Dorado Ave
- 0 Cr-214 Unit MFRGC532773
- 0 Cr-214 Unit MFRO6231394
- 7690 Kaibab Ave
- 7670 Kaibab Ave
- 5522 Capulin St
- 7676 Los Padres Ave
- 8115 Odom Ranch Trail
- 7631 Los Padres Ave
- 7678 Oak Forest Rd
- 7672 Los Padres Ave
- 5730 County Road 214
- 7607 El Dorado Ave
- 7660 Oak Forest Rd
- 7630 Oak Forest Rd
- 5354 County Road 214
- 7681 White Sands Ave
- 5455 Joshua St
- 5447 Joshua St
- 5423 Laredo St
