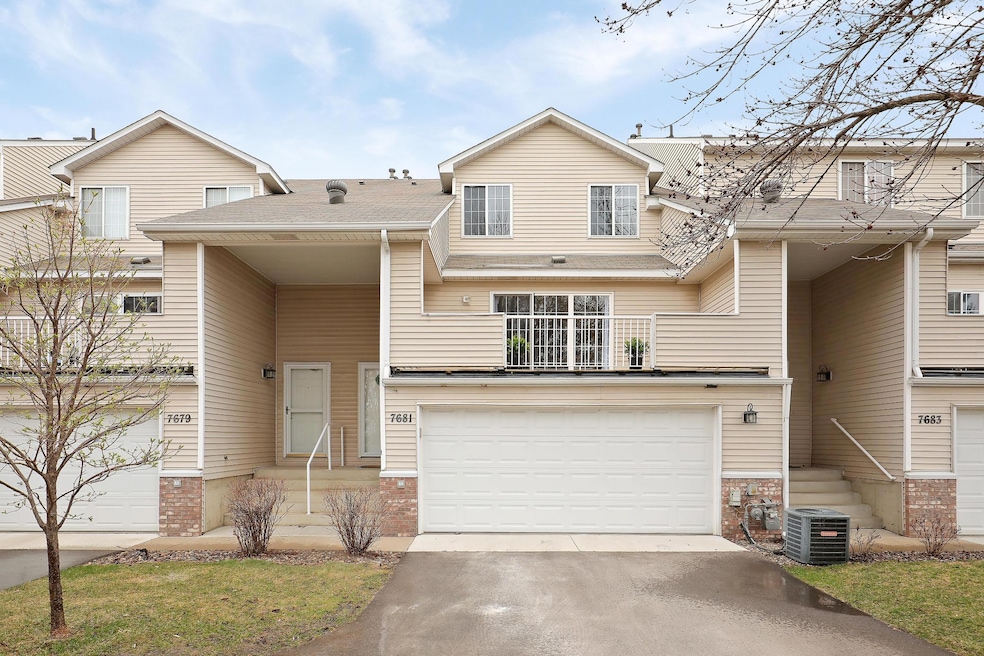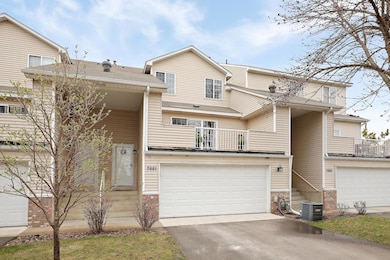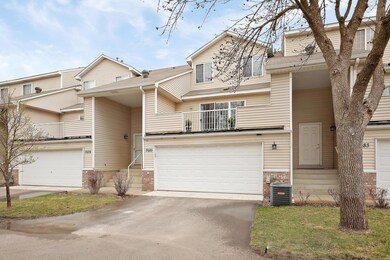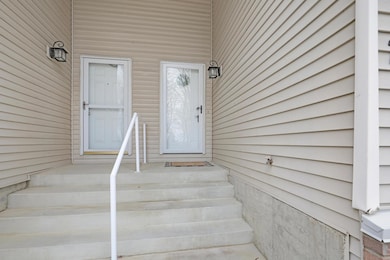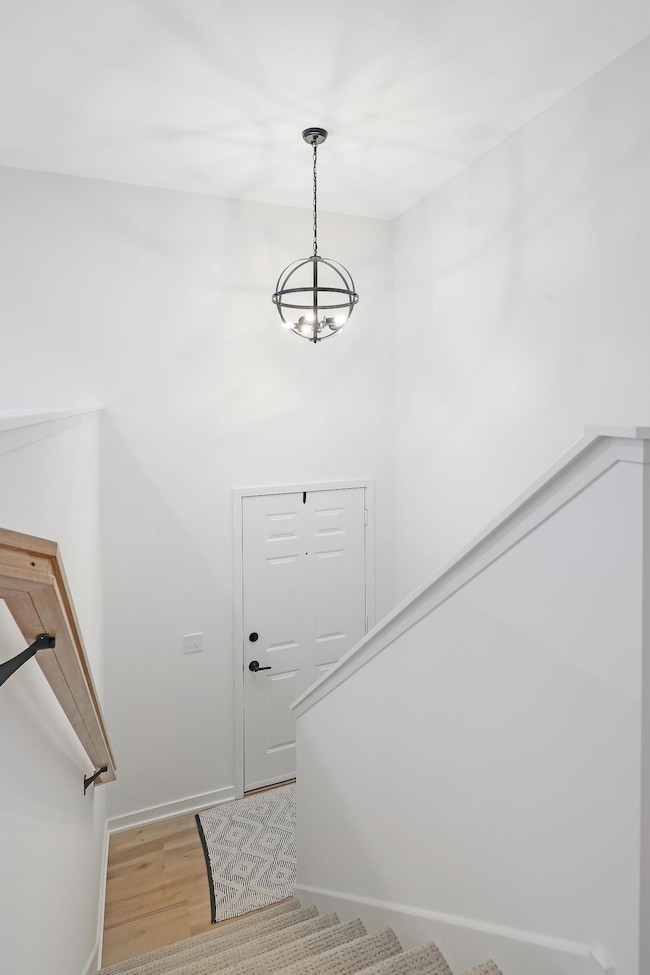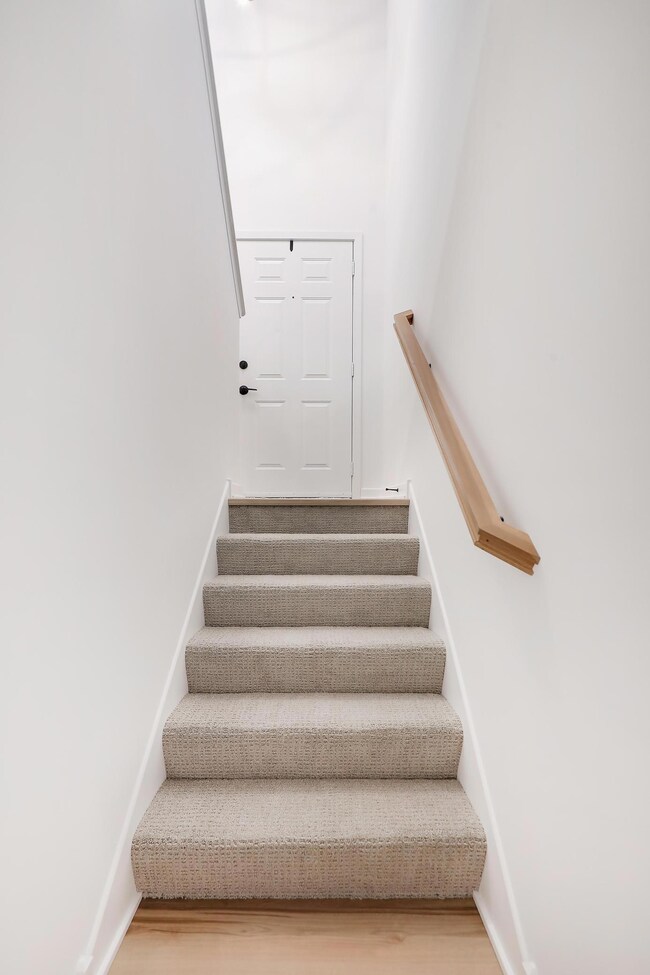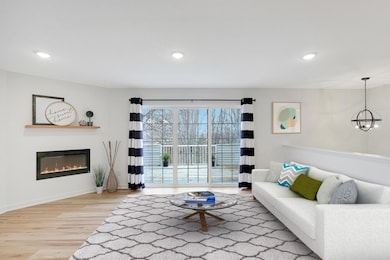
7681 Nicholas Way Chanhassen, MN 55317
Highlights
- City View
- Deck
- The kitchen features windows
- Chanhassen Elementary School Rated A
- Stainless Steel Appliances
- 2 Car Attached Garage
About This Home
As of June 2025This stunning townhome has been completely remodeled—every surface thoughtfully updated for modern living. Step inside to enjoy brand new carpet and luxury vinyl plank (LVP) flooring throughout. The stylish kitchen features all-new stainless steel appliances, shaker-style cabinetry, and ample counter space. Both bathrooms have been beautifully updated with contemporary finishes. Fresh neutral paint, modern lighting, and an electric fireplace add to the home’s warm, welcoming feel.The main level offers a bright, open layout connecting the living, dining, and kitchen areas, plus a convenient half bath. Upstairs, you’ll find two spacious bedrooms and a fully updated bath. The lower level includes a laundry area and a large flex space—ideal for a home gym, office, or media room.Perfectly situated in a quiet, south-facing corner of the community, this townhome is just a short walk from downtown Chanhassen’s shops, dining, and entertainment options.
Last Agent to Sell the Property
Keller Williams Premier Realty Lake Minnetonka Listed on: 04/22/2025

Townhouse Details
Home Type
- Townhome
Est. Annual Taxes
- $2,698
Year Built
- Built in 1994
HOA Fees
- $299 Monthly HOA Fees
Parking
- 2 Car Attached Garage
- Tuck Under Garage
- Garage Door Opener
- Guest Parking
Interior Spaces
- 2-Story Property
- Electric Fireplace
- Family Room
- Living Room
- City Views
- Finished Basement
- Basement Fills Entire Space Under The House
Kitchen
- Cooktop
- Microwave
- Dishwasher
- Stainless Steel Appliances
- The kitchen features windows
Bedrooms and Bathrooms
- 2 Bedrooms
Laundry
- Dryer
- Washer
Utilities
- Forced Air Heating and Cooling System
- Humidifier
Additional Features
- Deck
- 1,307 Sq Ft Lot
Community Details
- Association fees include hazard insurance, lawn care, ground maintenance, professional mgmt, trash, snow removal
- Oak Hills HOA Sharper Managment Association, Phone Number (952) 224-4777
- Oak Ponds 2Nd Add Subdivision
Listing and Financial Details
- Assessor Parcel Number 255640030
Similar Homes in the area
Home Values in the Area
Average Home Value in this Area
Property History
| Date | Event | Price | Change | Sq Ft Price |
|---|---|---|---|---|
| 06/11/2025 06/11/25 | Sold | $290,000 | 0.0% | $200 / Sq Ft |
| 05/05/2025 05/05/25 | Pending | -- | -- | -- |
| 04/29/2025 04/29/25 | Off Market | $290,000 | -- | -- |
| 04/24/2025 04/24/25 | For Sale | $290,000 | -- | $200 / Sq Ft |
Tax History Compared to Growth
Tax History
| Year | Tax Paid | Tax Assessment Tax Assessment Total Assessment is a certain percentage of the fair market value that is determined by local assessors to be the total taxable value of land and additions on the property. | Land | Improvement |
|---|---|---|---|---|
| 2025 | $2,738 | $265,800 | $80,000 | $185,800 |
| 2024 | $2,698 | $262,500 | $70,000 | $192,500 |
| 2023 | $2,576 | $260,600 | $70,000 | $190,600 |
| 2022 | $2,550 | $251,000 | $66,000 | $185,000 |
| 2021 | $2,370 | $206,800 | $56,200 | $150,600 |
| 2020 | $2,316 | $197,000 | $56,200 | $140,800 |
| 2019 | $2,322 | $186,600 | $53,500 | $133,100 |
| 2018 | $2,194 | $186,600 | $53,500 | $133,100 |
| 2017 | $2,102 | $171,100 | $48,700 | $122,400 |
| 2016 | $2,004 | $143,600 | $0 | $0 |
| 2015 | $2,004 | $148,800 | $0 | $0 |
| 2014 | $2,004 | $133,500 | $0 | $0 |
Agents Affiliated with this Home
-
William Pauling

Seller's Agent in 2025
William Pauling
Keller Williams Premier Realty Lake Minnetonka
(952) 942-5387
4 in this area
183 Total Sales
-
Robin Warden

Seller Co-Listing Agent in 2025
Robin Warden
Keller Williams Premier Realty Lake Minnetonka
(952) 412-8104
3 in this area
19 Total Sales
-
Austin Meimaridis

Buyer's Agent in 2025
Austin Meimaridis
Compass
(612) 916-4663
1 in this area
100 Total Sales
Map
Source: NorthstarMLS
MLS Number: 6703637
APN: 25.5640030
- 7647 Nicholas Way
- 7719 Nicholas Way
- 7470 Canyon Curve
- 512 W 76th St
- 5523 Game Farm Lookout
- 7611 Iroquois St
- 420 Santa fe Cir
- 7602 Great Plains Blvd
- 303 W 77th St
- 7291 Pontiac Cir
- 600 Bighorn Dr
- 1321 Lake Dr W Unit 225
- 1331 Lake Dr W Unit A113
- 7081 Shawnee Ln
- 8409 Rosewood Dr
- 6976 Pima Ln
- 621 Fox Hill Dr
- 1110 Dove Ct
- 7490 Chanhassen Rd
- 19101 Twilight Trail
