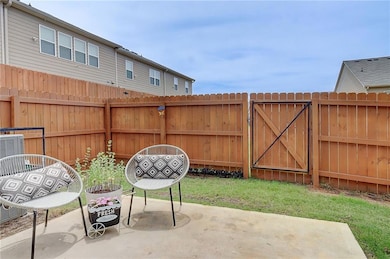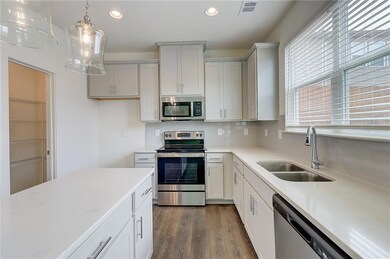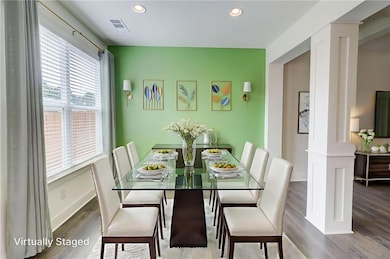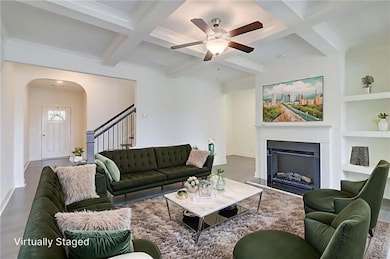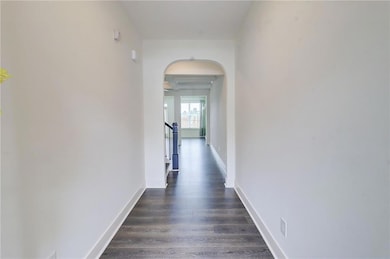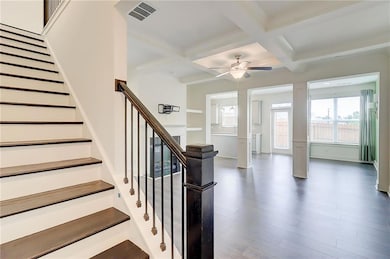Welcome to this like-new end unit townhome built in 2023, proudly offered by its original owners. This rarely available floor plan was one of the most in-demand layouts in The Renaissance at South Park Townhome Community—and for good reason. This 3-bedroom, 2.5-bath home features an open concept design with elegant touches throughout: Coffered ceilings, architecturally designed columns, upgraded lighting, stainless steel appliances, and light-colored shaker cabinetry accented by coordinating countertops and hardware. As you step inside, you’re welcomed by a wide arched entryway that sets the tone for the rest of the home. It flows effortlessly into a bright and open great room with a cozy fireplace, adjacent to the dining area and spacious kitchen w/ a double window and walk-in pantry. From here, enjoy easy access to the fenced backyard, perfect for relaxing or entertaining. You’ll love the attention to detail and the fresh, modern aesthetic in this townhome. Upstairs, enjoy the versatility of a large loft/bonus area—perfect for a second family room, playroom or Media room. The spacious laundry room offers room for added storage or even an extra fridge or beverage center to support the upstairs flex space. The primary suite is a true retreat with double door entry, triple windows, and an oversized layout that includes a spa-like bath with a glass-enclosed shower, separate soaking tub, and a huge walk-in closet. Two additional generously sized bedrooms and a full bath round out the upper level. Other standout features include: Two-car garage, ceiling fans in all upstairs bedrooms and Bonus Room. The Community amenities include: Swimming pool, tennis courts, Clubhhouse and sidewalks and plenty of well maintained grounds, florals, grassy areas, park benches and guest parking. The location is prime: Minutes to Hartsfield-Jackson Airport, shopping, dining, and major highways. This home is not only meticulously maintained, it’s also part of a well-kept community where low-maintenance living is a WAY of LIFE. The HOA covers both front and backyard lawn care, making this home ideal for anyone looking for turnkey comfort and convenience. Don’t miss your chance to own one of the best-located homes in Renaissance at South Park—schedule your tour today!


