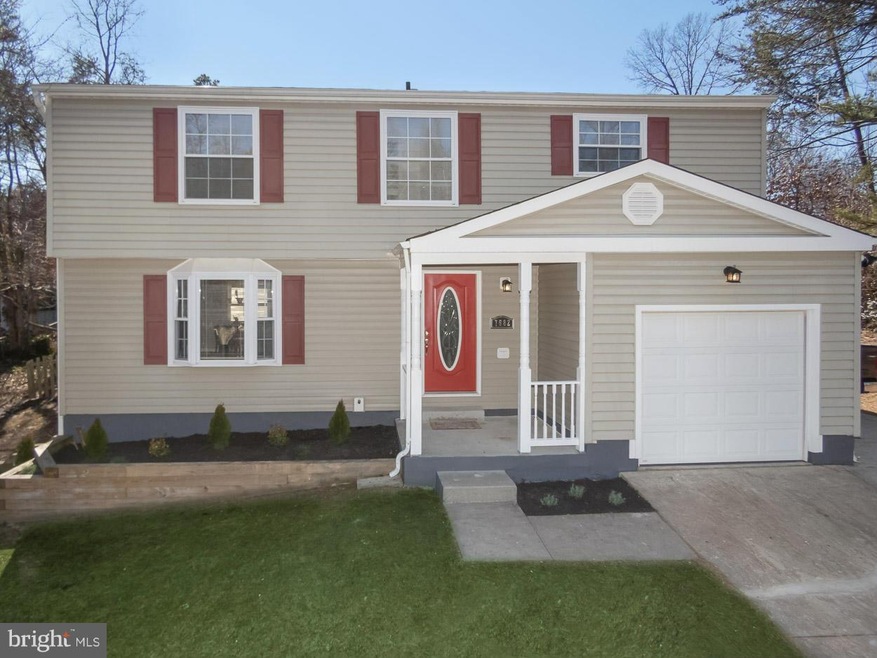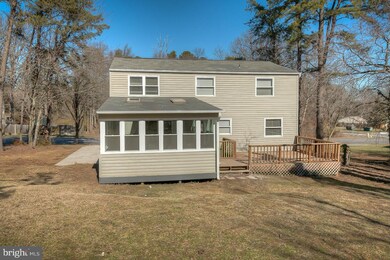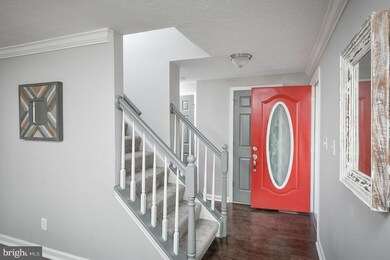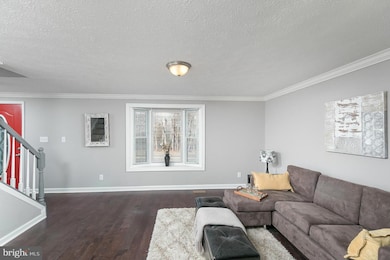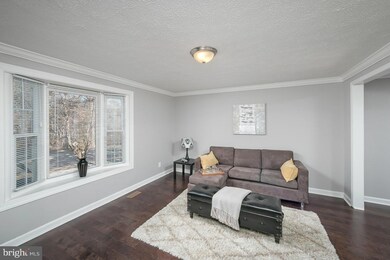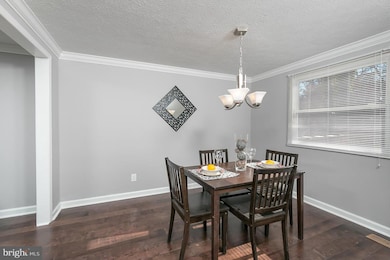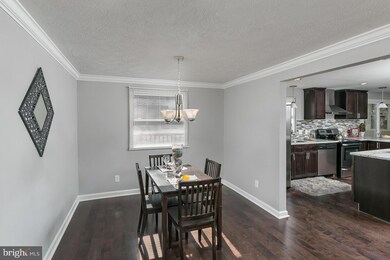
7682 Ridge Chapel Rd Hanover, MD 21076
Highlights
- 0.35 Acre Lot
- Colonial Architecture
- Sun or Florida Room
- Open Floorplan
- Wood Flooring
- No HOA
About This Home
As of April 2016Relax and unwind in this beautifully restored Colonial in Anne Arundel County! This rarely available 4BD/2.5BA update has a fantastic open layout featuring a well-appointed gourmet kitchen, upgraded baths w/custom ceramic tile, HW floors, fully finished lower level and a sprawling yard perfect for family bar-b-que. Don t wait! House is priced aggressively for quick sale. Make an offer today!
Last Agent to Sell the Property
Michael Green
Witz Realty, LLC License #650175 Listed on: 02/22/2016
Home Details
Home Type
- Single Family
Est. Annual Taxes
- $3,524
Year Built
- Built in 1984
Lot Details
- 0.35 Acre Lot
- Property is in very good condition
- Property is zoned R2
Parking
- 1 Car Attached Garage
Home Design
- Colonial Architecture
- Vinyl Siding
Interior Spaces
- Property has 3 Levels
- Open Floorplan
- Living Room
- Dining Room
- Sun or Florida Room
- Wood Flooring
- Partially Finished Basement
Kitchen
- Electric Oven or Range
- Range Hood
- Dishwasher
- Kitchen Island
- Upgraded Countertops
Bedrooms and Bathrooms
- 4 Main Level Bedrooms
- En-Suite Primary Bedroom
- En-Suite Bathroom
- 2.5 Bathrooms
Schools
- Macarthur Middle School
- Meade High School
Utilities
- Central Heating and Cooling System
- Electric Water Heater
Community Details
- No Home Owners Association
- Harmans Woods Subdivision
Listing and Financial Details
- Tax Lot 67
- Assessor Parcel Number 020440690037860
Ownership History
Purchase Details
Home Financials for this Owner
Home Financials are based on the most recent Mortgage that was taken out on this home.Purchase Details
Home Financials for this Owner
Home Financials are based on the most recent Mortgage that was taken out on this home.Purchase Details
Purchase Details
Home Financials for this Owner
Home Financials are based on the most recent Mortgage that was taken out on this home.Purchase Details
Home Financials for this Owner
Home Financials are based on the most recent Mortgage that was taken out on this home.Similar Homes in the area
Home Values in the Area
Average Home Value in this Area
Purchase History
| Date | Type | Sale Price | Title Company |
|---|---|---|---|
| Deed | $350,000 | Secu Title Services Llc | |
| Deed | $180,000 | Homeland Title & Escrow Ltd | |
| Trustee Deed | $406,000 | None Available | |
| Deed | $420,000 | -- | |
| Deed | $420,000 | -- |
Mortgage History
| Date | Status | Loan Amount | Loan Type |
|---|---|---|---|
| Open | $280,000 | New Conventional | |
| Previous Owner | $240,000 | Purchase Money Mortgage | |
| Previous Owner | $32,658 | Credit Line Revolving | |
| Previous Owner | $320,600 | Purchase Money Mortgage | |
| Previous Owner | $320,600 | Purchase Money Mortgage | |
| Previous Owner | $350,000 | Unknown |
Property History
| Date | Event | Price | Change | Sq Ft Price |
|---|---|---|---|---|
| 04/11/2016 04/11/16 | Sold | $350,000 | 0.0% | $196 / Sq Ft |
| 02/26/2016 02/26/16 | Pending | -- | -- | -- |
| 02/22/2016 02/22/16 | For Sale | $349,900 | +94.4% | $196 / Sq Ft |
| 12/10/2015 12/10/15 | Sold | $180,000 | -2.7% | $101 / Sq Ft |
| 10/30/2015 10/30/15 | Pending | -- | -- | -- |
| 10/27/2015 10/27/15 | Price Changed | $184,900 | -5.1% | $104 / Sq Ft |
| 10/09/2015 10/09/15 | Price Changed | $194,900 | -7.1% | $109 / Sq Ft |
| 09/23/2015 09/23/15 | Price Changed | $209,900 | -4.6% | $118 / Sq Ft |
| 09/14/2015 09/14/15 | For Sale | $220,000 | 0.0% | $123 / Sq Ft |
| 09/11/2015 09/11/15 | Pending | -- | -- | -- |
| 08/14/2015 08/14/15 | For Sale | $220,000 | -- | $123 / Sq Ft |
Tax History Compared to Growth
Tax History
| Year | Tax Paid | Tax Assessment Tax Assessment Total Assessment is a certain percentage of the fair market value that is determined by local assessors to be the total taxable value of land and additions on the property. | Land | Improvement |
|---|---|---|---|---|
| 2025 | $5,367 | $461,500 | $215,200 | $246,300 |
| 2024 | $5,367 | $444,300 | $0 | $0 |
| 2023 | $5,138 | $427,100 | $0 | $0 |
| 2022 | $4,714 | $409,900 | $195,200 | $214,700 |
| 2021 | $9,128 | $395,567 | $0 | $0 |
| 2020 | $4,375 | $381,233 | $0 | $0 |
| 2019 | $4,229 | $366,900 | $159,600 | $207,300 |
| 2018 | $3,539 | $348,967 | $0 | $0 |
| 2017 | $3,756 | $331,033 | $0 | $0 |
| 2016 | -- | $313,100 | $0 | $0 |
| 2015 | -- | $311,733 | $0 | $0 |
| 2014 | -- | $310,367 | $0 | $0 |
Agents Affiliated with this Home
-
M
Seller's Agent in 2016
Michael Green
Witz Realty, LLC
-
Brenda Brown

Seller Co-Listing Agent in 2016
Brenda Brown
NextHome Leaders
(443) 615-2423
25 Total Sales
-
Michelle Kemerer

Buyer's Agent in 2016
Michelle Kemerer
Compass
(443) 324-5916
7 in this area
121 Total Sales
-
R
Seller's Agent in 2015
Richard Perrera
CENTURY 21 New Millennium
-
J
Buyer's Agent in 2015
Julie Peyton
BHHS PenFed (actual)
Map
Source: Bright MLS
MLS Number: 1001296173
APN: 04-406-90037860
- 7735 Leaside Ct
- 1464 Gesna Dr
- 7606 Gigur Dr
- 1630 Hekla Ln
- 7832 Sunhaven Way
- 1852 Cedar Dr
- 1706 Angel Ct
- 107 Chesapeake Mobile Ct
- 7902 Red Globe Ct
- 7847 Golden Pine Cir
- 1434 Fairbanks Dr
- 1883 Cedar Dr
- 1909 Beckman Terrace
- 1796 Cedar Dr
- 7716 Sentry Terrace
- 7911 Red Globe Ct
- 7900 Severn Tree Blvd
- 1407 Gesna Dr
- 1606 Woodruff Ct
- 17 Greenknoll Blvd
