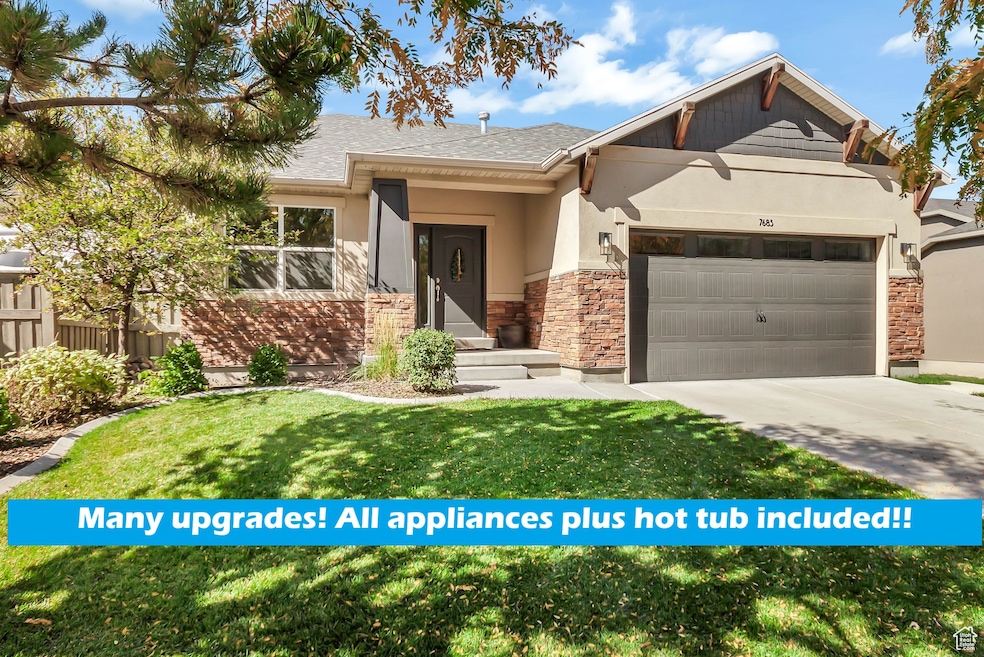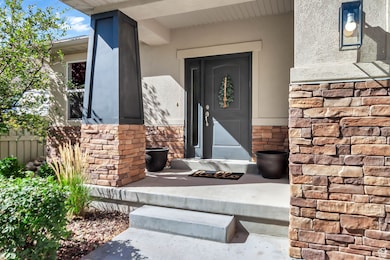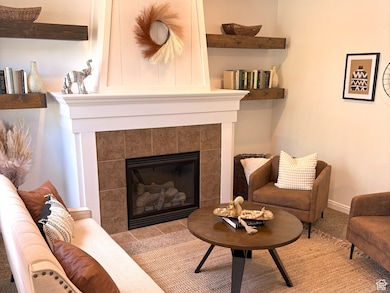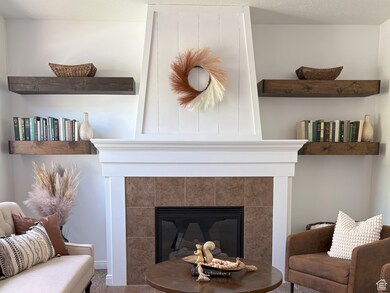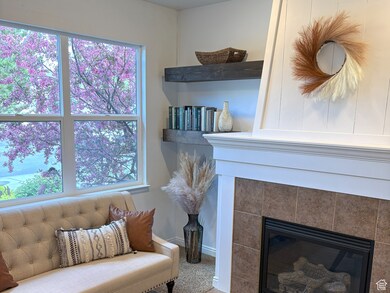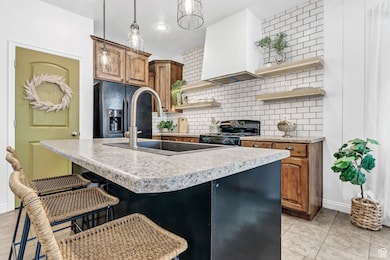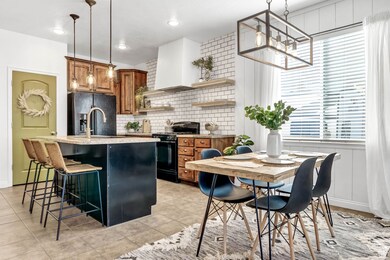
7683 N Bristlecone Rd Eagle Mountain, UT 84005
Estimated payment $3,100/month
Highlights
- Spa
- Rambler Architecture
- Great Room
- Mature Trees
- Main Floor Primary Bedroom
- No HOA
About This Home
**MOTIVATED SELLERS! One of the best deals in Eagle Mountain! Recent appraisal came in at $548,000. Instant equity for you!!** ***Sellers are offering a $10,000 credit for flooring allowance, rate buydown, closing costs - you choose!*** You've got to see this one! Beautifully updated rambler on the sweetest, tree lined street with NO HOA!! Experience single level living with 9ft ceilings and lovely natural light, plus the option for much more in the basement which has even been framed out for a possible theater room. The kitchen features open shelving, updated light fixtures, tile backsplash, crown molding, wood accent wall and mantle, under shelf accent lighting, single basin sink, and more. Spacious master suite that truly feels like a retreat! Each room in the home has had thoughtful, modern accents added that will delight you. In addition, there is fresh paint in the front room and entry, the family room is wired for surround sound, the garage has epoxied floors, the home was insulated to be an energy certified home, and the backyard features an adorable playhouse with electricity, in-ground trampoline, firepit, chicken coop, and giant LA spa with extra heavy duty top. If all this weren't enough, the owner is a professional electrician and you get to reap the benefits of thoughtful electrical upgrades over the years - updated light fixtures, recessed lighting, dimmer switch and ceiling fan in the master, many outlets/switches replaced, projector box wiring in the basement, etc. Take a look at our 3D tour! Buyer and Buyer's Brokerage to verify all information to Buyer's satisfaction. Square footage figures are provided as a courtesy estimate only and were obtained from county tax records. Buyer is advised to obtain an independent measurement.
Last Listed By
Briana Hoffman
Holmes4sale LLC License #10885577 Listed on: 03/19/2025
Home Details
Home Type
- Single Family
Est. Annual Taxes
- $2,345
Year Built
- Built in 2009
Lot Details
- 7,841 Sq Ft Lot
- Partially Fenced Property
- Landscaped
- Mature Trees
Parking
- 2 Car Attached Garage
Home Design
- Rambler Architecture
- Stone Siding
- Stucco
Interior Spaces
- 3,252 Sq Ft Home
- 2-Story Property
- Ceiling Fan
- Gas Log Fireplace
- Double Pane Windows
- Blinds
- Sliding Doors
- Great Room
- Basement Fills Entire Space Under The House
Kitchen
- Gas Oven
- Gas Range
- Free-Standing Range
- Range Hood
- Disposal
Flooring
- Carpet
- Linoleum
- Tile
Bedrooms and Bathrooms
- 3 Main Level Bedrooms
- Primary Bedroom on Main
- Walk-In Closet
- 2 Full Bathrooms
- Bathtub With Separate Shower Stall
Laundry
- Dryer
- Washer
Eco-Friendly Details
- Sprinkler System
Outdoor Features
- Spa
- Open Patio
- Play Equipment
Schools
- Hidden Hollow Elementary School
- Frontier Middle School
- Cedar Valley High School
Utilities
- Central Heating and Cooling System
- Natural Gas Connected
Community Details
- No Home Owners Association
- Lone Tree At Circle Five Ranch Subdivision
Listing and Financial Details
- Exclusions: Window Coverings
- Assessor Parcel Number 45-439-0406
Map
Home Values in the Area
Average Home Value in this Area
Tax History
| Year | Tax Paid | Tax Assessment Tax Assessment Total Assessment is a certain percentage of the fair market value that is determined by local assessors to be the total taxable value of land and additions on the property. | Land | Improvement |
|---|---|---|---|---|
| 2024 | $2,346 | $253,440 | $0 | $0 |
| 2023 | $2,251 | $262,680 | $0 | $0 |
| 2022 | $2,485 | $283,250 | $0 | $0 |
| 2021 | $2,167 | $370,800 | $103,600 | $267,200 |
| 2020 | $2,063 | $344,500 | $95,900 | $248,600 |
| 2019 | $1,876 | $324,600 | $95,900 | $228,700 |
| 2018 | $1,739 | $284,800 | $75,300 | $209,500 |
| 2017 | $1,622 | $142,835 | $0 | $0 |
| 2016 | $1,670 | $137,665 | $0 | $0 |
| 2015 | $1,634 | $127,710 | $0 | $0 |
| 2014 | $1,536 | $118,580 | $0 | $0 |
Property History
| Date | Event | Price | Change | Sq Ft Price |
|---|---|---|---|---|
| 05/01/2025 05/01/25 | Price Changed | $519,900 | -1.0% | $160 / Sq Ft |
| 04/22/2025 04/22/25 | Price Changed | $524,900 | -1.9% | $161 / Sq Ft |
| 04/13/2025 04/13/25 | Price Changed | $534,900 | -1.8% | $164 / Sq Ft |
| 03/30/2025 03/30/25 | For Sale | $544,900 | 0.0% | $168 / Sq Ft |
| 03/25/2025 03/25/25 | Pending | -- | -- | -- |
| 03/18/2025 03/18/25 | For Sale | $544,900 | -- | $168 / Sq Ft |
Purchase History
| Date | Type | Sale Price | Title Company |
|---|---|---|---|
| Warranty Deed | -- | Inwest Title Services Inc | |
| Interfamily Deed Transfer | -- | Surety Title | |
| Corporate Deed | -- | Surety Title | |
| Warranty Deed | -- | Century Title Company | |
| Warranty Deed | -- | Century Title Company |
Mortgage History
| Date | Status | Loan Amount | Loan Type |
|---|---|---|---|
| Open | $300,000 | Construction | |
| Closed | $42,000 | Credit Line Revolving | |
| Closed | $221,428 | New Conventional | |
| Previous Owner | $206,196 | FHA | |
| Previous Owner | $0 | Construction | |
| Previous Owner | $8,500,000 | Construction |
Similar Homes in the area
Source: UtahRealEstate.com
MLS Number: 2071153
APN: 45-439-0406
- 7690 N Red Oak Rd
- 7793 N Sweetbriar Rd Unit 722
- 8029 Bristlecone Rd Unit 101
- 2026 E Ficus Way
- 7709 N Seabiscuit Rd
- 7877 N Walnut Dr Unit 303
- 7747 N Seabiscuit Rd
- 7732 N Weeping Cherry Ln
- 7927 Bristlecone Rd Unit 204
- 7912 N Secretariat Rd
- 7936 N Bristlecone Rd
- 7949 N Bristlecone Rd Unit 206
- 7982 Bristlecone Rd
- 7939 N Seattle Slew Rd
- 7395 N Escalante Dr
- 1815 E Thunder Gulch Rd
- 7332 N Bald Eagle Way
- 7336 N Bald Eagle Way
- 7328 N Bald Eagle Way
- 7324 N Bald Eagle Way
