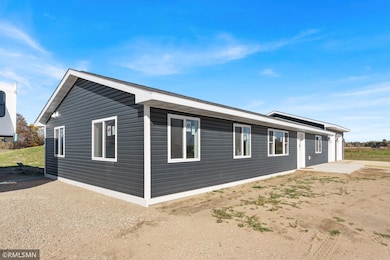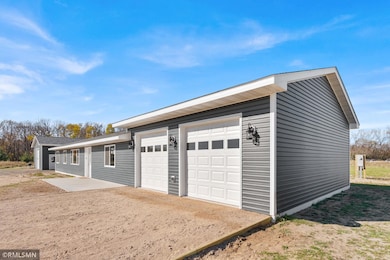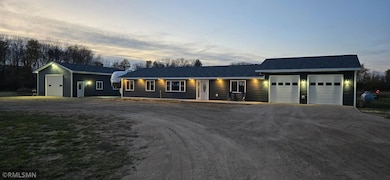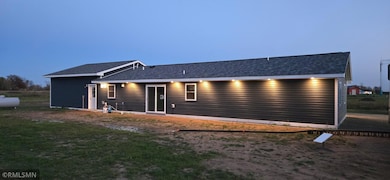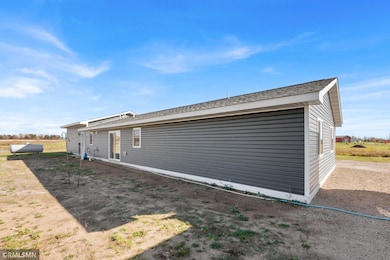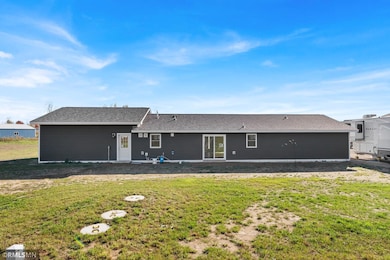7683 Rolling Meadows Cir Pine City, MN 55063
Estimated payment $2,093/month
Highlights
- New Construction
- Walk-In Pantry
- 4 Car Attached Garage
- No HOA
- Stainless Steel Appliances
- Living Room
About This Home
Discover a newly built home that combines modern finesse with a robust design, all set on a 3.3 acre lot featuring a mix of open space and trees. This single-level residence offers 2 spacious bedrooms and 2 full baths, complete with premium touches like forced air heat and central air, solid core doors, 'premium royal estate vinyl siding, premium hi-tech Simonton vinyl windows. Step inside and experience the open-concept layout, where the living area flows into the kitchen, center island that seats up to four. A generous walk-in pantry enhances functionality, providing the practicality everyone appreciates. All in a serene newer development just a couple miles from I-35 for commuting to the metro. This home is an ideal sanctuary away from the daily grind. Enjoy everything brand new. Fully finished heated attached garage with 10' ceiling and 9' overhead doors. In addition to the 26x40 stick built shop with 12' ceiling and 10' overhead door, great space for tools, equipment, toys or vehicles, designed for durability and efficiency. Another addition is an RV pad with dedicated 50amp service. Beautiful pond, custom hickory cabinet, stainless steel appliances plus more. Step up and claim your slice of tranquility today!
Home Details
Home Type
- Single Family
Est. Annual Taxes
- $402
Year Built
- Built in 2025 | New Construction
Lot Details
- 3.37 Acre Lot
- Irregular Lot
Parking
- 4 Car Attached Garage
Home Design
- Vinyl Siding
Interior Spaces
- 1,456 Sq Ft Home
- 1-Story Property
- Living Room
- Combination Kitchen and Dining Room
Kitchen
- Walk-In Pantry
- Range
- Microwave
- Dishwasher
- Stainless Steel Appliances
Bedrooms and Bathrooms
- 2 Bedrooms
- 2 Full Bathrooms
Laundry
- Laundry Room
- Dryer
Accessible Home Design
- No Interior Steps
- Accessible Pathway
Eco-Friendly Details
- Air Exchanger
Utilities
- Forced Air Heating and Cooling System
- 200+ Amp Service
- Propane
- Drilled Well
- Fuel Tank
- Septic System
Community Details
- No Home Owners Association
- Rolling Meadows Subdivision
Listing and Financial Details
- Assessor Parcel Number 0435214000
Map
Home Values in the Area
Average Home Value in this Area
Tax History
| Year | Tax Paid | Tax Assessment Tax Assessment Total Assessment is a certain percentage of the fair market value that is determined by local assessors to be the total taxable value of land and additions on the property. | Land | Improvement |
|---|---|---|---|---|
| 2025 | $402 | $52,000 | $52,000 | $0 |
| 2024 | $300 | $42,700 | $42,700 | $0 |
| 2023 | $320 | $31,700 | $31,700 | $0 |
| 2022 | $340 | $29,300 | $29,300 | $0 |
| 2021 | $324 | $25,800 | $25,800 | $0 |
| 2020 | $336 | $23,200 | $23,200 | $0 |
| 2019 | $316 | $23,200 | $23,200 | $0 |
| 2018 | $296 | $21,400 | $21,400 | $0 |
| 2017 | $272 | $19,400 | $19,400 | $0 |
| 2016 | $312 | $17,400 | $17,400 | $0 |
| 2014 | $276 | $18,000 | $18,000 | $0 |
Property History
| Date | Event | Price | List to Sale | Price per Sq Ft | Prior Sale |
|---|---|---|---|---|---|
| 11/14/2025 11/14/25 | Price Changed | $389,900 | -2.5% | $268 / Sq Ft | |
| 10/31/2025 10/31/25 | Price Changed | $399,900 | -5.9% | $275 / Sq Ft | |
| 10/23/2025 10/23/25 | For Sale | $424,999 | +911.9% | $292 / Sq Ft | |
| 05/12/2025 05/12/25 | Sold | $42,000 | +5.0% | -- | View Prior Sale |
| 05/07/2025 05/07/25 | Pending | -- | -- | -- | |
| 04/29/2025 04/29/25 | For Sale | $40,000 | -- | -- |
Purchase History
| Date | Type | Sale Price | Title Company |
|---|---|---|---|
| Warranty Deed | $42,000 | Ancona Title & Escrow | |
| Deed | $32,999 | -- | |
| Warranty Deed | $13,939 | None Listed On Document |
Mortgage History
| Date | Status | Loan Amount | Loan Type |
|---|---|---|---|
| Previous Owner | $26,399 | New Conventional | |
| Previous Owner | $26,399 | New Conventional |
Source: NorthstarMLS
MLS Number: 6804751
APN: 043.5214.000
- XXXX Hwy 70
- 7742 Rolling Meadows Cir
- 56761 Forest Blvd
- 57812 Forest Blvd
- 57450 Government Rd
- 16166 Par Cir SW
- 5XXX State Highway 70
- TBD Minnesota 70
- 4723 560th St
- 1125 7th St SW
- 56451 Elmcrest Ave
- 1051 9th St SW
- 925 Link Dr SE
- 435 Highview Loop SE
- 620 Highview Loop SE
- 805 8th St SW
- 720 9th St SW
- 605 1st St SE
- 12881 Cross Lake Rd SE
- 905 3rd Ave SW
- 665 & 675 11th St SW
- 215 Main St S
- 50474 Bayside Ave
- 373 Acacia Way
- 50521 Acacia Ln
- 320 4th St SE Unit 1
- 6717 Old Sawmill Rd Unit 114
- 6717 Old Sawmill Rd Unit 110
- 1029 Highway 65
- 6495 Ash St
- 431 Central Ave W
- 431 Central Ave W
- 431 Central Ave W
- 431 Central Ave W
- 2200 4th Ln SE
- 2130 4th Ln SE
- 2100 4th Ln SE
- 2030 4th Ln SE
- 2020 4th Ln SE
- 2339 8th Ln SE

