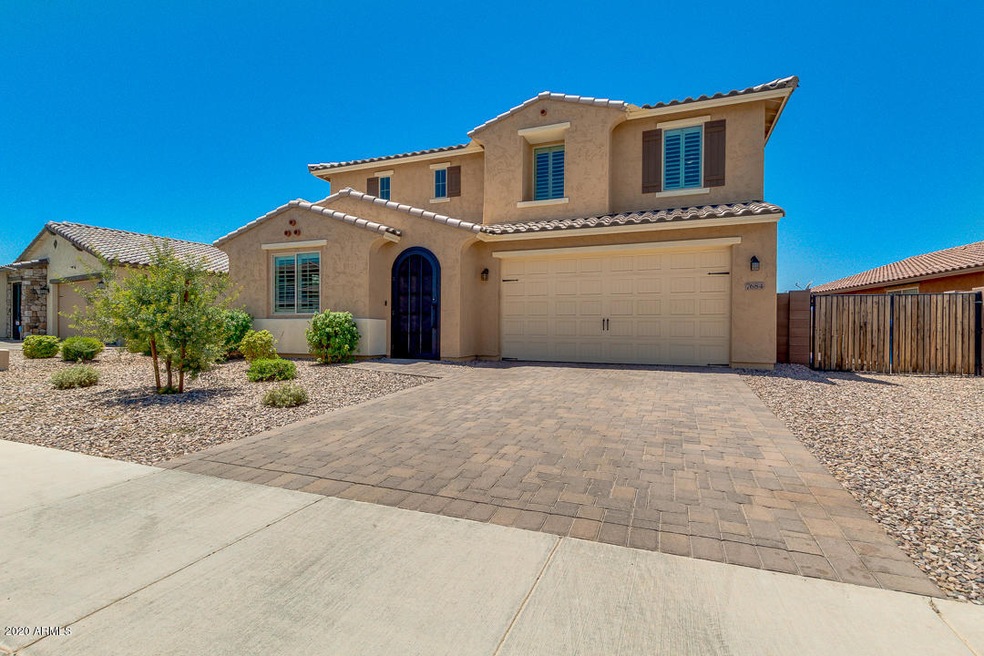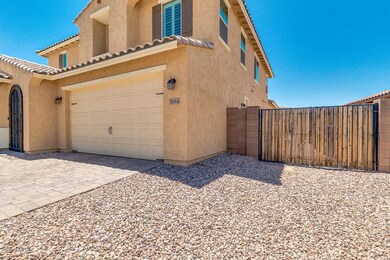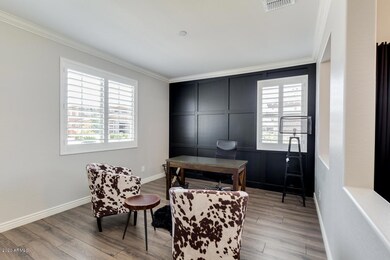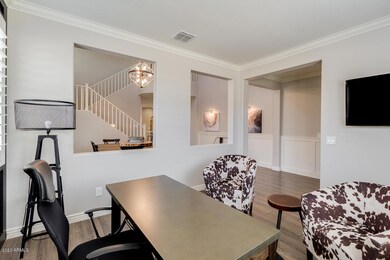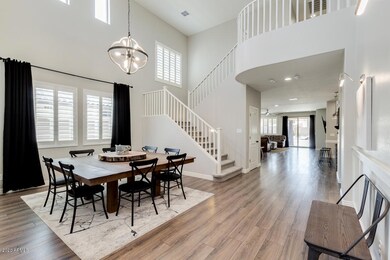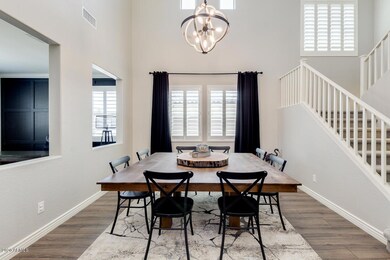
7684 S Reseda St Gilbert, AZ 85298
South Chandler NeighborhoodHighlights
- Fitness Center
- Private Pool
- Main Floor Primary Bedroom
- Charlotte Patterson Elementary School Rated A
- Community Lake
- Eat-In Kitchen
About This Home
As of September 2020Beautifully updated Turquoise 3541 sq ft floorplan in popular Adora Trails! Highly upgraded home has $100,000.00 in recent improvements. Spacious 5 beds + office/den + loft + 3.5 baths and brand new backyard w/ extended travertine patio, NEW POOL & mountain views! Exquisite interior combining a perfect blend of crown molding, brick, tile and shaker wall designs throughout. Formal dining room with two-story ceiling, 48''x 8'' plank laminate flooring, neutral paint & plantation shutters. Eat-in kitchen features quartz counter tops, kitchen island with breakfast bar seating, all new SS appliances, SS farm sink, & large walk-in pantry. The open concept great room flows into an eating area featuring a veneer brick accent wall. The 1st floor master bedroom suite features a beautiful completely updated bath with quartz counter tops, frameless glass shower & subway tile, dual sink vanities with accent subway tiles to ceiling and two closets. Upstairs includes brand new carpeted loft, 4 spacious secondary bedrooms, laundry room with mosaic tile, and 2 baths w/ quartz counter tops! Other features include a 3 car tandem garage with storage cabinets & epoxy flooring, powder bathroom w/ mosaic accent tile wall, ceiling fans throughout, iron screen door, automated security system & much more! Schedule your private showing today!
Last Agent to Sell the Property
Nick Andrisevic
DeLex Realty License #SA637983000 Listed on: 07/31/2020
Home Details
Home Type
- Single Family
Est. Annual Taxes
- $2,521
Year Built
- Built in 2017
Lot Details
- 8,867 Sq Ft Lot
- Desert faces the front of the property
- Block Wall Fence
- Front Yard Sprinklers
HOA Fees
- $104 Monthly HOA Fees
Parking
- 2 Open Parking Spaces
- 3 Car Garage
Home Design
- Wood Frame Construction
- Tile Roof
- Stucco
Interior Spaces
- 3,541 Sq Ft Home
- 2-Story Property
- Ceiling Fan
- Double Pane Windows
Kitchen
- Eat-In Kitchen
- Breakfast Bar
- Built-In Microwave
- Kitchen Island
Flooring
- Carpet
- Laminate
- Tile
Bedrooms and Bathrooms
- 5 Bedrooms
- Primary Bedroom on Main
- Remodeled Bathroom
- Primary Bathroom is a Full Bathroom
- 3.5 Bathrooms
- Dual Vanity Sinks in Primary Bathroom
- Bathtub With Separate Shower Stall
Accessible Home Design
- Remote Devices
Outdoor Features
- Private Pool
- Patio
Schools
- Charlotte Patterson Elementary School
- Willie & Coy Payne Jr. High Middle School
- Basha High School
Utilities
- Central Air
- Heating System Uses Natural Gas
- High Speed Internet
- Cable TV Available
Listing and Financial Details
- Tax Lot 114
- Assessor Parcel Number 313-19-114
Community Details
Overview
- Association fees include ground maintenance, street maintenance
- Aam Association, Phone Number (602) 957-9191
- Built by Taylor Morrison
- Adora Trails Parcel 7 Subdivision, Turquoise Floorplan
- Community Lake
Amenities
- Recreation Room
Recreation
- Community Playground
- Fitness Center
- Heated Community Pool
- Bike Trail
Ownership History
Purchase Details
Home Financials for this Owner
Home Financials are based on the most recent Mortgage that was taken out on this home.Purchase Details
Home Financials for this Owner
Home Financials are based on the most recent Mortgage that was taken out on this home.Purchase Details
Home Financials for this Owner
Home Financials are based on the most recent Mortgage that was taken out on this home.Purchase Details
Home Financials for this Owner
Home Financials are based on the most recent Mortgage that was taken out on this home.Similar Homes in Gilbert, AZ
Home Values in the Area
Average Home Value in this Area
Purchase History
| Date | Type | Sale Price | Title Company |
|---|---|---|---|
| Interfamily Deed Transfer | -- | Pioneer Title Agency Inc | |
| Warranty Deed | $580,000 | Pioneer Title Agency Inc | |
| Warranty Deed | $425,000 | Empire West Title Agency Llc | |
| Special Warranty Deed | $365,085 | First American Title Insuran | |
| Special Warranty Deed | -- | First American Title |
Mortgage History
| Date | Status | Loan Amount | Loan Type |
|---|---|---|---|
| Open | $510,400 | New Conventional | |
| Previous Owner | $39,960 | Stand Alone Second | |
| Previous Owner | $403,750 | New Conventional | |
| Previous Owner | $346,831 | New Conventional |
Property History
| Date | Event | Price | Change | Sq Ft Price |
|---|---|---|---|---|
| 09/10/2020 09/10/20 | Sold | $580,000 | +3.8% | $164 / Sq Ft |
| 08/01/2020 08/01/20 | Pending | -- | -- | -- |
| 07/31/2020 07/31/20 | For Sale | $558,500 | +31.4% | $158 / Sq Ft |
| 02/06/2020 02/06/20 | Sold | $425,000 | 0.0% | $120 / Sq Ft |
| 12/26/2019 12/26/19 | For Sale | $425,000 | -- | $120 / Sq Ft |
Tax History Compared to Growth
Tax History
| Year | Tax Paid | Tax Assessment Tax Assessment Total Assessment is a certain percentage of the fair market value that is determined by local assessors to be the total taxable value of land and additions on the property. | Land | Improvement |
|---|---|---|---|---|
| 2025 | $2,678 | $34,184 | -- | -- |
| 2024 | $2,618 | $32,557 | -- | -- |
| 2023 | $2,618 | $57,730 | $11,540 | $46,190 |
| 2022 | $2,516 | $43,420 | $8,680 | $34,740 |
| 2021 | $2,629 | $41,120 | $8,220 | $32,900 |
| 2020 | $2,614 | $36,870 | $7,370 | $29,500 |
| 2019 | $2,521 | $34,010 | $6,800 | $27,210 |
| 2018 | $2,439 | $9,330 | $9,330 | $0 |
| 2017 | $308 | $7,890 | $7,890 | $0 |
| 2016 | $312 | $3,195 | $3,195 | $0 |
| 2015 | $299 | $3,008 | $3,008 | $0 |
Agents Affiliated with this Home
-
N
Seller's Agent in 2020
Nick Andrisevic
DeLex Realty
-
Marci Burgoyne

Seller's Agent in 2020
Marci Burgoyne
Crown Key Real Estate
(480) 332-3300
29 in this area
114 Total Sales
-
Dave Liniger

Buyer's Agent in 2020
Dave Liniger
HomeSmart
(480) 363-4366
2 in this area
14 Total Sales
Map
Source: Arizona Regional Multiple Listing Service (ARMLS)
MLS Number: 6111127
APN: 313-19-114
- 7665 S Stuart Ave
- 2083 W Lincoln Ct
- 2888 E Bellflower Dr
- 2988 E Watford Ct Unit 3
- 2971 E Coldwater Blvd
- 2698 E La Costa Dr
- 2759 E Mews Rd
- 2409 E Susan Dr
- 2456 E Lindrick Dr
- 2670 E Bellerive Dr
- 3119 E Bellflower Dr
- 2336 E Susan Dr
- 3076 E La Costa Dr
- 7364 S Tucana Ln
- 2738 E Cherry Hill Dr
- 7274 S Rochester Dr
- 2958 E Cherry Hill Dr
- 2249 E Galileo Dr
- 7342 S Debra Dr
- Plan 3368 at Cordillera
