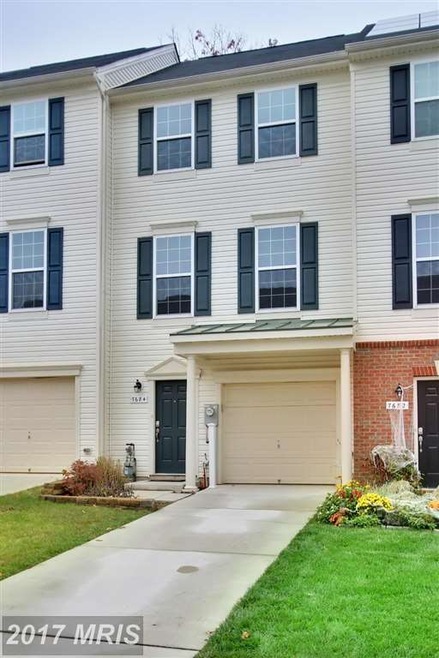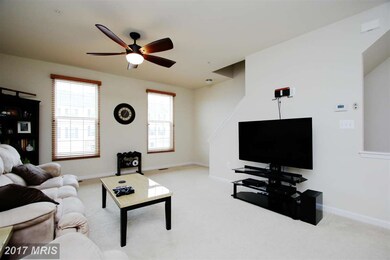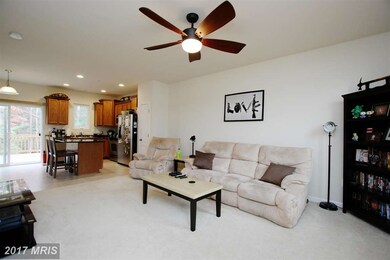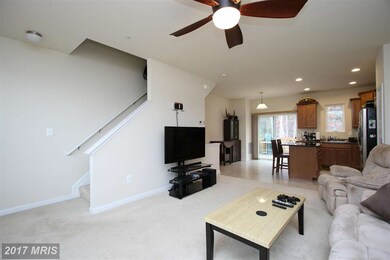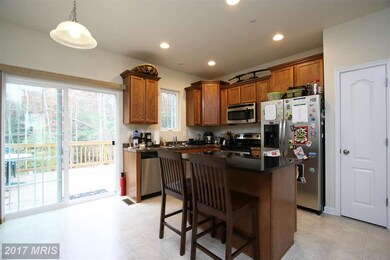
7684 Timbercross Ln Glen Burnie, MD 21060
Solley NeighborhoodEstimated Value: $363,000 - $375,000
Highlights
- Colonial Architecture
- 1 Car Attached Garage
- Laundry Room
- Upgraded Countertops
- Living Room
- Storage Room
About This Home
As of January 2016Very rare find! One of the not too many homes that backs to the woods in the heart of the community! Walking distance to the pool, gym, tennis courts,basketball court, picnic area, dog park, community garden center, playground! Great condition! SS appliances, deck, granite! Addl parking spaces next to the house! Seller is motivated to sell! See it, buy it, enjoy it! All for around $1500 a month!
Last Agent to Sell the Property
Long & Foster Real Estate, Inc. License #650553 Listed on: 11/07/2015

Last Buyer's Agent
Stephen Case
Douglas Realty, LLC

Townhouse Details
Home Type
- Townhome
Est. Annual Taxes
- $2,429
Year Built
- Built in 2012
Lot Details
- 1,440 Sq Ft Lot
- Two or More Common Walls
HOA Fees
- $75 Monthly HOA Fees
Parking
- 1 Car Attached Garage
- On-Street Parking
- Unassigned Parking
Home Design
- Colonial Architecture
- Slab Foundation
- Vinyl Siding
Interior Spaces
- Property has 3 Levels
- Living Room
- Combination Kitchen and Dining Room
- Storage Room
- Utility Room
Kitchen
- Stove
- Microwave
- Dishwasher
- Upgraded Countertops
- Disposal
Bedrooms and Bathrooms
- 2 Bedrooms
- En-Suite Primary Bedroom
Laundry
- Laundry Room
- Front Loading Dryer
- Front Loading Washer
Basement
- Connecting Stairway
- Front and Rear Basement Entry
Utilities
- Central Heating and Cooling System
- Electric Water Heater
Community Details
- Tanyard Springs Subdivision
Listing and Financial Details
- Tax Lot 179
- Assessor Parcel Number 020379790234364
- $600 Front Foot Fee per year
Ownership History
Purchase Details
Home Financials for this Owner
Home Financials are based on the most recent Mortgage that was taken out on this home.Similar Homes in Glen Burnie, MD
Home Values in the Area
Average Home Value in this Area
Purchase History
| Date | Buyer | Sale Price | Title Company |
|---|---|---|---|
| Imhoff Natalie | $221,490 | North American Title Ins Co |
Mortgage History
| Date | Status | Borrower | Loan Amount |
|---|---|---|---|
| Open | Pardoe Bryan M | $20,000 | |
| Open | Imhoff Natalie | $215,874 |
Property History
| Date | Event | Price | Change | Sq Ft Price |
|---|---|---|---|---|
| 01/27/2016 01/27/16 | Sold | $219,000 | -0.5% | $154 / Sq Ft |
| 01/03/2016 01/03/16 | Pending | -- | -- | -- |
| 12/11/2015 12/11/15 | Price Changed | $220,000 | -3.9% | $155 / Sq Ft |
| 11/07/2015 11/07/15 | For Sale | $228,900 | -- | $161 / Sq Ft |
Tax History Compared to Growth
Tax History
| Year | Tax Paid | Tax Assessment Tax Assessment Total Assessment is a certain percentage of the fair market value that is determined by local assessors to be the total taxable value of land and additions on the property. | Land | Improvement |
|---|---|---|---|---|
| 2024 | $740 | $264,833 | $0 | $0 |
| 2023 | $695 | $247,767 | $0 | $0 |
| 2022 | $635 | $230,700 | $95,000 | $135,700 |
| 2021 | $1,268 | $229,600 | $0 | $0 |
| 2020 | $2,724 | $228,500 | $0 | $0 |
| 2019 | $610 | $227,400 | $95,000 | $132,400 |
| 2018 | $2,237 | $220,600 | $0 | $0 |
| 2017 | $2,511 | $213,800 | $0 | $0 |
| 2016 | -- | $207,000 | $0 | $0 |
| 2015 | -- | $205,900 | $0 | $0 |
| 2014 | -- | $204,800 | $0 | $0 |
Agents Affiliated with this Home
-
Marina Yousefian

Seller's Agent in 2016
Marina Yousefian
Long & Foster
(410) 999-4966
167 in this area
283 Total Sales
-

Buyer's Agent in 2016
Stephen Case
Douglas Realty, LLC
(301) 300-5618
Map
Source: Bright MLS
MLS Number: 1001290727
APN: 03-797-90234364
- 7655 Timbercross Ln
- 7740 Timbercross Ln
- 7638 Timbercross Ln
- 7524 Briargrove Ln
- 521 White Oak Dr
- 7619 Timbercross Ln
- 8330 Eagle St
- 8223 Caton Ave
- 422 Willow Bend Dr
- 708 Apple Orchard Dr
- 1009 Meherrin Ct
- 724 Hidden Oak Ln
- 932 Still Pond Dr
- 8212 Hickory Hollow Dr
- 1020 Meherrin Ct
- 588 Fox River Hills Way
- 913 Hopkins Corner
- 583 Fox River Hills Way
- 6827 Warfield St
- 923 Hopkins Corner
- 7684 Timbercross Ln
- 7686 Timbercross Ln
- 7682 Timbercross Ln
- 7688 Timbercross Ln
- 7690 Timbercross Ln
- 7692 Timbercross Ln
- 7694 Timbercross Ln
- 7679 Timbercross Ln
- 7677 Timbercross Ln
- 7681 Timbercross Ln
- 7680 Timbercross Ln
- 7683 Timbercross Ln
- 7685 Timbercross Ln
- 7698 Timbercross Ln
- 7678 Timbercross Ln
- 7676 Timbercross Ln
- 7700 Timbercross Ln
- 7687 Timbercross Ln
- 7689 Timbercross Ln
- 7702 Timbercross Ln
