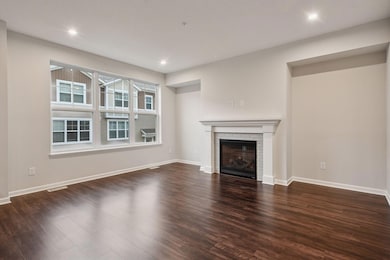7685 Anthony Point Victoria, MN 55386
Estimated payment $2,550/month
Highlights
- Farmhouse Sink
- Stainless Steel Appliances
- Front Porch
- Victoria Elementary School Rated 9+
- The kitchen features windows
- 2-minute walk to Madelyn Creek Park
About This Home
Beautifully maintained M/I Homes townhome in Whispering Hills, Victoria, featuring thoughtful builder upgrades throughout and a bright, open layout. The main level is filled with natural light from oversized windows and centered around a cozy gas fireplace. The kitchen is a true gathering space with a custom-built, oversized island, white countertops, farmhouse sink, and a premium suite of KitchenAid appliances, including a gas range. Upstairs, three spacious bedrooms, a convenient laundry, and a light-filled primary suite with two large walk-in closets offer comfort and functionality. The finished lower level adds a family room and custom-built bar with beverage cooler and wine storage, perfect for entertaining or relaxing at home. An oversized two-car garage completes the home, while the location enhances everyday living. Enjoy easy access to a neighborhood park with a basketball court, playground, and open green space, plus a walkable, dog-friendly community. Minutes from downtown Victoria, the Minnesota Landscape Arboretum, Carver Park Reserve, and the Lake Minnetonka Regional Trail, this home blends comfort, upgrades, and an active, connected lifestyle.
Townhouse Details
Home Type
- Townhome
Est. Annual Taxes
- $3,816
Year Built
- Built in 2018
Lot Details
- Lot Dimensions are 24x60x24x60
- Street terminates at a dead end
- Sprinkler System
- Few Trees
HOA Fees
- $264 Monthly HOA Fees
Parking
- 2 Car Attached Garage
- Tuck Under Garage
- Garage Door Opener
- Guest Parking
Home Design
- Brick Exterior Construction
- Frame Construction
- Composition Roof
- Block Exterior
Interior Spaces
- 2-Story Property
- Gas Fireplace
- Family Room with Fireplace
- Combination Kitchen and Dining Room
- Laundry on upper level
Kitchen
- Eat-In Kitchen
- Breakfast Bar
- Range
- Microwave
- Dishwasher
- Stainless Steel Appliances
- Farmhouse Sink
- Disposal
- The kitchen features windows
Bedrooms and Bathrooms
- 3 Bedrooms
Finished Basement
- Basement Fills Entire Space Under The House
- Drainage System
- Crawl Space
- Natural lighting in basement
Home Security
Additional Features
- Front Porch
- Forced Air Heating and Cooling System
Listing and Financial Details
- Assessor Parcel Number 655510460
Community Details
Overview
- Association fees include building exterior, hazard insurance, lawn care, ground maintenance, professional mgmt, sanitation, shared amenities, snow removal
- First Service Residential Association, Phone Number (952) 277-2700
- Whispering Hills Subdivision
Security
- Fire Sprinkler System
Map
Home Values in the Area
Average Home Value in this Area
Property History
| Date | Event | Price | List to Sale | Price per Sq Ft |
|---|---|---|---|---|
| 10/21/2025 10/21/25 | For Sale | $379,000 | -- | $203 / Sq Ft |
Purchase History
| Date | Type | Sale Price | Title Company |
|---|---|---|---|
| Warranty Deed | $326,376 | Transohio Res Title |
Mortgage History
| Date | Status | Loan Amount | Loan Type |
|---|---|---|---|
| Open | $298,046 | New Conventional |
Source: NorthstarMLS
MLS Number: 6803603
APN: 65.5510460
- 7688 77th Place
- 7789 Vincent Dr
- 1045 Roselyn Dr
- 1031 Anthony Way
- 4707 Obsidian Way
- 1255 78th St
- 4651 Obsidian Way
- Itasca Plan at Brookmoore
- Clearwater Plan at Brookmoore
- Bristol Plan at Brookmoore
- Vanderbilt Plan at Brookmoore
- 5065 Kerber Ct
- McKinley Plan at Brookmoore
- Springfield Plan at Brookmoore
- Lewis Plan at Brookmoore
- 5055 Kerber Ct
- 8064 Narcissus St
- 7423 Tristan Knoll
- 8345 Grace Ct
- 745 Virginia Shores Cir
- 801 Roselyn Dr
- 1699 Steiger Lake Ln
- 1519 82nd St
- 2000 Stieger Lake Ln
- 1627 Fox Hunt Way
- 9652 Canter Ct
- 5253 Trotter Trail
- 3 Oakridge Dr
- 25200 Yellowstone Trail
- 3100 N Chestnut St
- 1600 Clover Ridge
- 1596 Millpond Ct
- 3000 N Chestnut St
- 1130 Hazeltine Blvd
- 3456 Lake Shore Dr
- 3200 Clover Ridge Dr
- 2915 Clover Ridge Dr
- 5420 Mallard Ln
- 4701 Kings Point Rd
- 5380 Robinwood Ct







