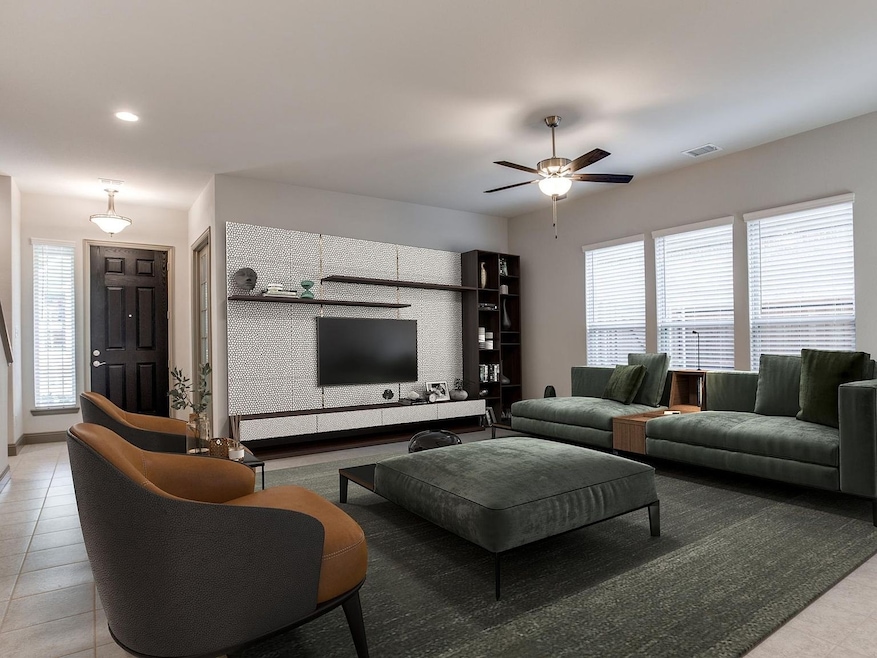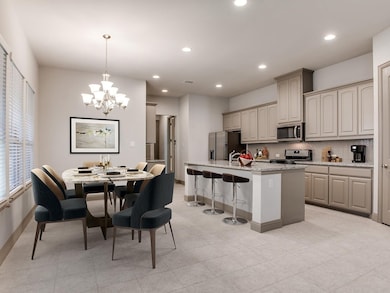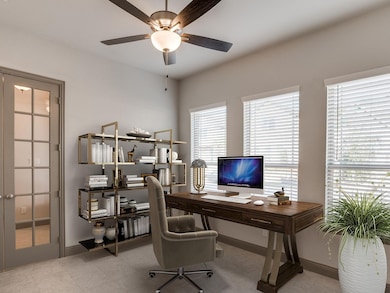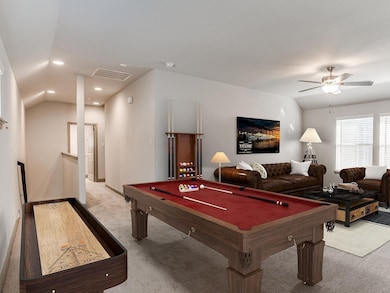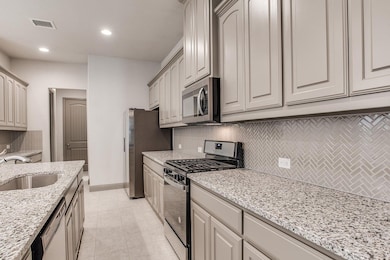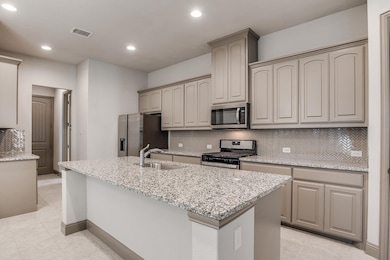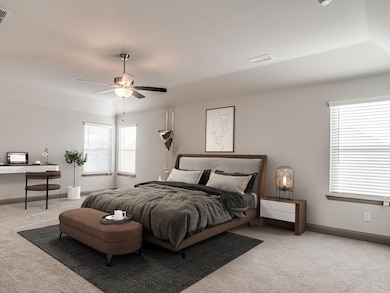7685 Regal Ln North Richland Hills, TX 76180
Highlights
- 2 Car Attached Garage
- Richland High School Rated A-
- Dogs Allowed
About This Home
Welcome to Your Dream Home! This nearly-new residence blends comfort, flexibility, and modern design. With four spacious bedrooms plus a versatile office that can easily serve as a fifth bedroom and three stylish bathrooms, it's ideal for families, professionals, or shared living arrangements. The open-concept layout features a welcoming living area, modern kitchen, and bright dining space, perfect for everyday life or entertaining. Upstairs, the private master suite includes an ensuite bath, while a bonus game room adds space for relaxation or fun. Enjoy the outdoors in the private backyard, or kick back under the covered patio, perfect for year-round enjoyment. The oversized garage offers ample storage and space for projects. The landlord welcomes roommates, bachelors, and shared living setups, offering flexible living options to suit your needs. Conveniently located close to the airport and major freeways, this home offers central living with easy access to shopping, dining, and entertainment. Corporate leases are welcome. Don't miss this opportunity schedule your tour today and discover all this exceptional home has to offer! Photos have been virtually staged. The landlord welcomes roommates, bachelors, and shared living setups, offering flexible living options to suit your needs. Corporate leases are welcome.
Listing Agent
REKonnection, LLC Brokerage Phone: 817-501-6657 License #0708626 Listed on: 05/30/2025

Home Details
Home Type
- Single Family
Est. Annual Taxes
- $11,869
Year Built
- Built in 2022
Lot Details
- 4,095 Sq Ft Lot
Parking
- 2 Car Attached Garage
- 2 Carport Spaces
Interior Spaces
- 3,009 Sq Ft Home
- 2-Story Property
Kitchen
- Gas Cooktop
- <<microwave>>
- Dishwasher
- Disposal
Bedrooms and Bathrooms
- 4 Bedrooms
- 3 Full Bathrooms
Schools
- Holiday Elementary School
- Richland High School
Listing and Financial Details
- Residential Lease
- Property Available on 5/31/25
- Tenant pays for all utilities, electricity, gas, insurance, pest control, sewer, trash collection, water
- 12 Month Lease Term
- Assessor Parcel Number 42632828
Community Details
Overview
- Hillside Villas Add Subdivision
Pet Policy
- Dogs Allowed
Map
Source: North Texas Real Estate Information Systems (NTREIS)
MLS Number: 20953073
APN: 42632828
- 7632 Regal Ln
- 7717 Reis Ln
- 7565 Reis Ln
- 7500 Regal Ln
- 7824, 7828 Cardinal Ct
- 7504 Connie Ln
- 7625 Deaver Dr
- 7616 Teresa Ct
- 8001 Bridge St
- 7516 Deaver Dr
- 7916 Mimosa Dr
- 7525 Maple Dr
- 8044 Thomas Crossing
- 7521 S College Cir
- 7616 Jamie Renee Ln
- 7413 Dana Ln
- 7413 Bogart Dr
- 7513 Chapman Rd
- 6052 Holiday Ln
- 7300 Frances Ct
- 7600 Resting Mews
- 7637 Reis Ln
- 6209 Queen's Path
- 7719 Sable Ln
- 7759 Sable Ln
- 6355 Mark Ct
- 7761 Sable Ln Unit 7763
- 7917 Creek View Dr
- 6251 Shirley Dr
- 6048 Holiday Ln Unit ID1019479P
- 5613 Galway Ln
- 7609 Noreast Dr Unit ID1056415P
- 7920 Limerick Ln Unit ID1019582P
- 5732 Bermuda Dr
- 7145 Romford Way
- 7108 Oldham Place
- 7509 Jean Ann Dr
- 7108 Romford Way
- 6501 Wakefield Rd
- 8601 Ice House Dr
