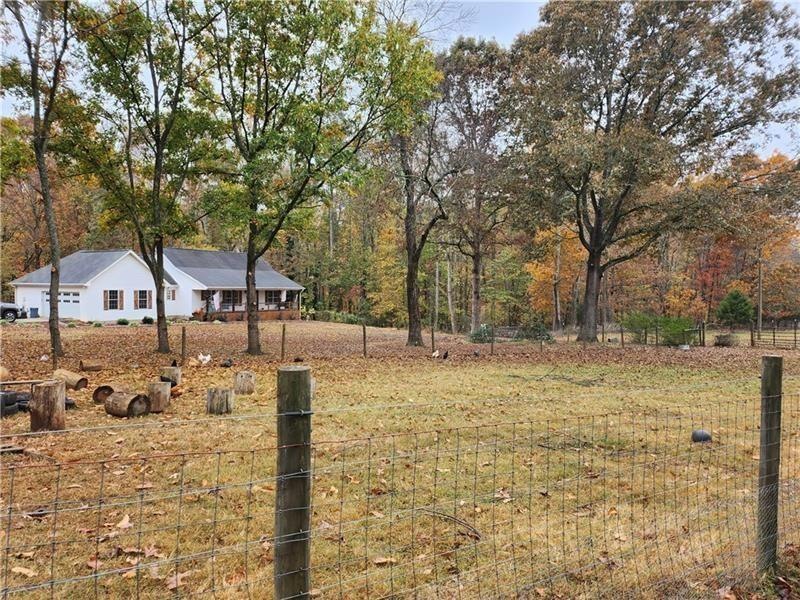Farm House on a basement with 6.5 Acres in Forsyth!
Prepare to be enchanted as you step onto this fully fenced, unrestricted (A1) level property, welcomed by an electric gate. Your journey begins amidst towering blueberry bushes, followed by flourishing blackberries, grapevines, elderberries, and two pear trees. Meandering down the gravel driveway, a newly planted orchard graces your left, boasting apple, plum, almond, and cherry trees, while to the right, a expansive garden hosts two bee hives. Beyond the garden, you'll discover wooded expanses where goats frolic alongside a tranquil spring-fed creek.
Continuing along the driveway, a grassy expansive area behind stately cypresses beckons, offering endless possibilities. To the right, a well-appointed paddock and a three-stall barn, complete with a feed room and loft, stand ready to accommodate your agricultural aspirations. Circling the barn, a fig tree stands near the mature orchard, featuring apple, peach, and pear trees, while nearby, raised beds and a greenhouse equipped with electricity promise bountiful harvests.
Approaching the residence, a charming rocking chair front porch overlooks the garden, expansive front yard, and paddock, inviting moments of repose. Step inside through the new front door to discover a meticulously renovated interior. The heart of the home, a thoughtfully updated kitchen, boasts a distinctive farm sink, birch butcher block countertops, professionally refinished handmade cabinets, and state-of-the-art appliances. An inviting custom-built banquet beckons meals and cherished memories.
The main level unveils three bedrooms and two renovated bathrooms, with updated fixtures, and luxurious finishes. The master bathroom, in particular, indulges with a rejuvenating clawfoot tub. No detail has been overlooked, with every room graced by fresh paint, solid wood interior doors, new light fixtures, and upgraded amenities.
Descend to the basement, where a versatile "flex space" awaits, adorned with fresh paint, trim, and new carpeting. Additional highlights include a new bathroom, knotted pine doors, a flex room currently utilized as a bedroom, a secondary kitchen with stainless steel countertops to assist with your agriculture endeavors, and a capacious garage boasting ample storage.
Further enhancing this exceptional property are a screened porch, cross-fencing for livestock, and a recently repaired well servicing the greenhouse and orchard. With its myriad features and unparalleled charm, this turnkey homestead offers a haven for both relaxation and productivity amidst nature's splendor.

