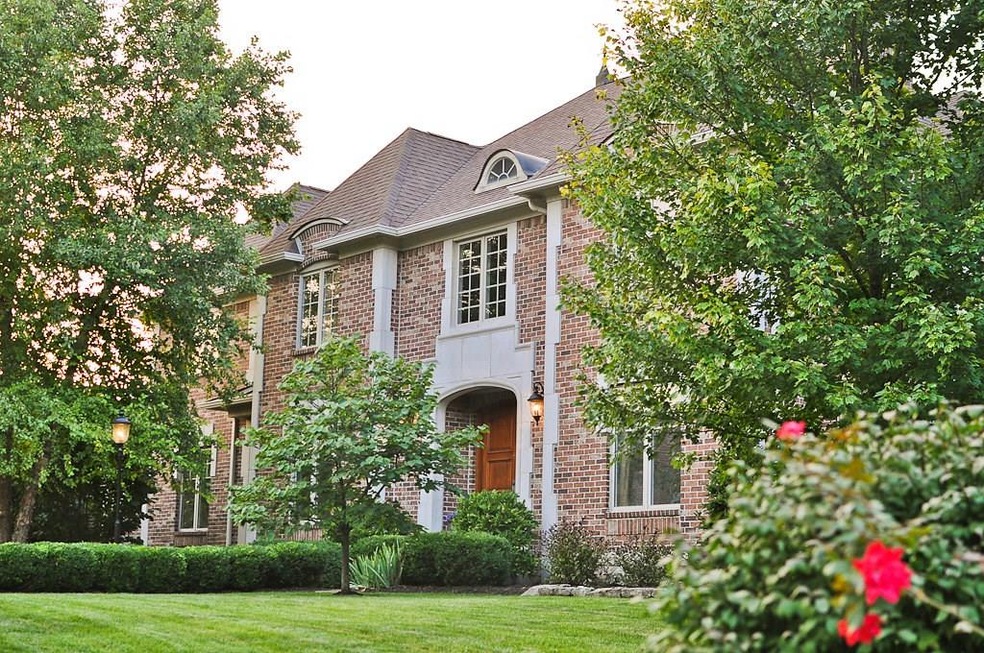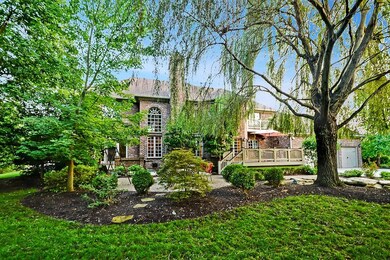
7686 E Stonegate Dr Zionsville, IN 46077
Highlights
- 0.5 Acre Lot
- Family Room with Fireplace
- Traditional Architecture
- Stonegate Elementary School Rated A
- Vaulted Ceiling
- Wood Flooring
About This Home
As of October 2018Rare 1/2 acre Stonegate privacy. Exceptional custom home built by Kai Yu w/show home dramatic detailing thru-out. Special features include extra-high ceilings, 4 FPs. chef-quality kitchen has separate breakfast room & opens to aWOW great room w/built-in wall features & window wall. Stunning den with panel & floor to ceiling built-ins. Upstairs is a true master suite with FP. 3 Additional upper bedrooms have private or J&J baths. Main floor bdrm is in-law suite w/entry & private location. The ROCK STAR BASEMENT is over the top w/pub, theater, billiards room , family play & exercise (6th bdrm). The lot is incredible with secluded private patio, a koi pond, outdoor movie area & room-to-run play yard & payset. Truly, 4 STARS in Stonegate.
Last Agent to Sell the Property
Compass Indiana, LLC License #RB14049741 Listed on: 09/05/2018

Last Buyer's Agent
Anjushree Bothra
F.C. Tucker Company

Home Details
Home Type
- Single Family
Est. Annual Taxes
- $10,888
Year Built
- Built in 2006
Lot Details
- 0.5 Acre Lot
- Sprinkler System
Parking
- 3 Car Attached Garage
- Driveway
Home Design
- Traditional Architecture
- Brick Exterior Construction
- Concrete Perimeter Foundation
Interior Spaces
- 2-Story Property
- Wet Bar
- Home Theater Equipment
- Sound System
- Built-in Bookshelves
- Bar Fridge
- Vaulted Ceiling
- Family Room with Fireplace
- 4 Fireplaces
- Great Room with Fireplace
- Den with Fireplace
- Wood Flooring
- Washer
Kitchen
- <<doubleOvenToken>>
- Gas Cooktop
- <<microwave>>
- Dishwasher
- Disposal
Bedrooms and Bathrooms
- 6 Bedrooms
- Walk-In Closet
Finished Basement
- Sump Pump
- Basement Lookout
Home Security
- Security System Owned
- Radon Detector
- Fire and Smoke Detector
Outdoor Features
- Playground
Utilities
- Forced Air Heating and Cooling System
- Heating System Uses Gas
- Gas Water Heater
Listing and Financial Details
- Assessor Parcel Number 060405000004015005
Community Details
Overview
- Association fees include home owners, clubhouse, exercise room, insurance, maintenance, nature area, parkplayground, pool, management
- Stonegate Subdivision
- Property managed by OMNI Mgt. Company
- The community has rules related to covenants, conditions, and restrictions
Recreation
- Community Pool
Ownership History
Purchase Details
Home Financials for this Owner
Home Financials are based on the most recent Mortgage that was taken out on this home.Purchase Details
Home Financials for this Owner
Home Financials are based on the most recent Mortgage that was taken out on this home.Purchase Details
Home Financials for this Owner
Home Financials are based on the most recent Mortgage that was taken out on this home.Similar Homes in Zionsville, IN
Home Values in the Area
Average Home Value in this Area
Purchase History
| Date | Type | Sale Price | Title Company |
|---|---|---|---|
| Warranty Deed | -- | None Available | |
| Warranty Deed | -- | None Available | |
| Interfamily Deed Transfer | -- | -- |
Mortgage History
| Date | Status | Loan Amount | Loan Type |
|---|---|---|---|
| Open | $760,000 | No Value Available | |
| Closed | $112,000 | New Conventional | |
| Closed | $847,800 | Construction | |
| Previous Owner | $718,000 | New Conventional | |
| Previous Owner | $46,000 | New Conventional | |
| Previous Owner | $684,000 | New Conventional | |
| Previous Owner | $85,500 | Credit Line Revolving | |
| Previous Owner | $417,000 | New Conventional | |
| Previous Owner | $347,000 | Adjustable Rate Mortgage/ARM | |
| Previous Owner | $236,000 | Credit Line Revolving | |
| Previous Owner | $588,000 | New Conventional | |
| Previous Owner | $73,500 | Future Advance Clause Open End Mortgage |
Property History
| Date | Event | Price | Change | Sq Ft Price |
|---|---|---|---|---|
| 10/12/2018 10/12/18 | Sold | $942,000 | -5.3% | $127 / Sq Ft |
| 09/10/2018 09/10/18 | Pending | -- | -- | -- |
| 09/05/2018 09/05/18 | For Sale | $995,000 | +16.4% | $135 / Sq Ft |
| 12/21/2012 12/21/12 | Sold | $855,000 | 0.0% | $183 / Sq Ft |
| 11/14/2012 11/14/12 | Pending | -- | -- | -- |
| 06/18/2012 06/18/12 | For Sale | $855,000 | -- | $183 / Sq Ft |
Tax History Compared to Growth
Tax History
| Year | Tax Paid | Tax Assessment Tax Assessment Total Assessment is a certain percentage of the fair market value that is determined by local assessors to be the total taxable value of land and additions on the property. | Land | Improvement |
|---|---|---|---|---|
| 2024 | $16,307 | $1,385,900 | $141,200 | $1,244,700 |
| 2023 | $14,371 | $1,262,900 | $141,200 | $1,121,700 |
| 2022 | $13,439 | $1,180,700 | $141,200 | $1,039,500 |
| 2021 | $12,696 | $1,028,600 | $141,200 | $887,400 |
| 2020 | $12,092 | $1,004,800 | $141,200 | $863,600 |
| 2019 | $11,676 | $1,007,900 | $141,200 | $866,700 |
| 2018 | $11,077 | $961,800 | $141,200 | $820,600 |
| 2017 | $10,934 | $974,600 | $141,200 | $833,400 |
| 2016 | $10,820 | $947,100 | $111,500 | $835,600 |
| 2014 | $10,123 | $884,100 | $111,500 | $772,600 |
| 2013 | $9,926 | $862,200 | $111,500 | $750,700 |
Agents Affiliated with this Home
-
Nicholas Laviolette

Seller's Agent in 2018
Nicholas Laviolette
Compass Indiana, LLC
(317) 690-3370
15 in this area
297 Total Sales
-
Sonnie Laviolette
S
Seller Co-Listing Agent in 2018
Sonnie Laviolette
Compass Indiana, LLC
(317) 752-5957
6 in this area
93 Total Sales
-
A
Buyer's Agent in 2018
Anjushree Bothra
F.C. Tucker Company
-
Larry Rasmussen

Seller's Agent in 2012
Larry Rasmussen
CENTURY 21 Scheetz
(317) 557-0944
1 in this area
174 Total Sales
-
S
Buyer's Agent in 2012
Sondra Laviolette
Compass Indiana, LLC
Map
Source: MIBOR Broker Listing Cooperative®
MLS Number: MBR21593379
APN: 06-04-05-000-004.015-005
- 7661 Carriage House Way
- 6733 Jons Station
- 6685 Chapel Crossing
- 6115 Stonegate Run
- 7614 Bishops Green
- 6691 Beekman Place
- 6673 Beekman Place Unit C
- 7638 Beekman Terrace
- 6639 E Deerfield Dr
- 7634 The Commons
- 7601 W Stonegate Dr
- 6655 Westminster Dr
- 6731 W Stonegate Dr
- 6296 Sugar Maple Dr
- 6648 Westminster Dr
- 6734 W Stonegate Dr
- 812 Eaglewood Dr
- 6344 Boulder Springs Ct
- 635 White Oak Ct
- 6552 Hunters Ridge S

