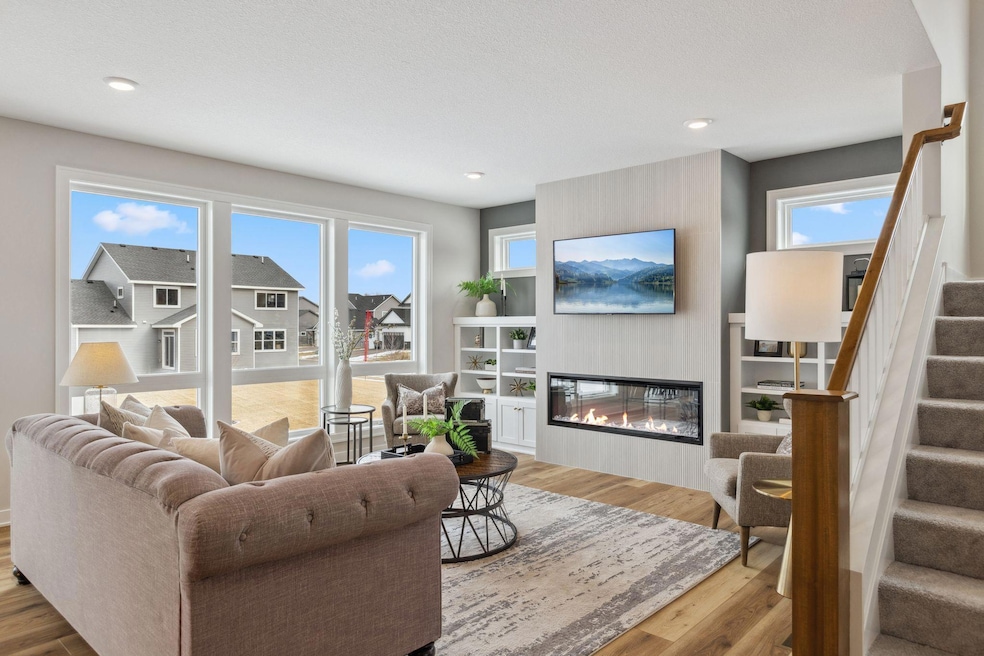7687 22nd Ave S Shakopee, MN 55379
Estimated payment $4,342/month
Highlights
- New Construction
- No HOA
- Stainless Steel Appliances
- Eagle Creek Elementary School Rated A-
- Home Office
- Front Porch
About This Home
Model is complete, landscaped, decorated and available for viewing.
Welcome to the Connor model by OneTenTen Homes, where style meets functionality in a luxurious living space. This exceptional home features a three car garage, two main-floor flex rooms, perfect for an office or den, alongside four spacious bedrooms upstairs and a fifth in the finished lower level. The rear flex room on the main floor includes private access to a bath, making it an ideal guest suite. Upstairs, you'll find a dual access bath, a private junior suite, and a primary suite that offers ultimate relaxation with a soaking tub, a large walk-in shower, and dual closets. Locally crafted custom cabinets and premium materials throughout enhance the design, making it perfect for a work-from-home lifestyle.
Open House Schedule
-
Thursday, September 11, 20253:00 to 6:00 pm9/11/2025 3:00:00 PM +00:009/11/2025 6:00:00 PM +00:00Add to Calendar
-
Friday, September 12, 202512:00 to 6:00 pm9/12/2025 12:00:00 PM +00:009/12/2025 6:00:00 PM +00:00Add to Calendar
Home Details
Home Type
- Single Family
Est. Annual Taxes
- $202
Year Built
- Built in 2024 | New Construction
Lot Details
- 8,276 Sq Ft Lot
- Lot Dimensions are 65x120x65x130
Parking
- 3 Car Attached Garage
Home Design
- Pitched Roof
Interior Spaces
- 2-Story Property
- Electric Fireplace
- Family Room
- Living Room with Fireplace
- Home Office
- Washer and Dryer Hookup
Kitchen
- Built-In Oven
- Cooktop
- Microwave
- Dishwasher
- Stainless Steel Appliances
- Disposal
Bedrooms and Bathrooms
- 6 Bedrooms
- Soaking Tub
Finished Basement
- Basement Fills Entire Space Under The House
- Sump Pump
- Drain
- Natural lighting in basement
Utilities
- Forced Air Heating and Cooling System
- Humidifier
- Underground Utilities
- 200+ Amp Service
Additional Features
- Air Exchanger
- Front Porch
Community Details
- No Home Owners Association
- Built by ONE TEN TEN HOMES, LLC
- Whispering Waters Community
- Whispering Waters 2Nd Addition Subdivision
Listing and Financial Details
- Assessor Parcel Number 275370580
Map
Home Values in the Area
Average Home Value in this Area
Property History
| Date | Event | Price | Change | Sq Ft Price |
|---|---|---|---|---|
| 09/04/2025 09/04/25 | For Sale | $799,900 | -- | $189 / Sq Ft |
Source: NorthstarMLS
MLS Number: 6775977
- 7499 22nd Ave S
- 7652 22nd Ave S
- 7675 22nd Ave S
- 7638 22nd Ave S
- 7615 22nd Ave S
- 7660 Waverly Ave
- Whispering Waters Jasmine Spec Plan at Whispering Waters
- The Edgestone Plan at Whispering Waters - The Landmark Collection
- The Sycamore Plan at Whispering Waters - The Landmark Collection
- The Cedar Plan at Whispering Waters - The Landmark Collection
- The Weston Plan at Whispering Waters - The Landmark Collection
- The Lauren Plan at Whispering Waters - The Landmark Collection
- The Parker Plan at Whispering Waters - The Landmark Collection
- The Leo Plan at Whispering Waters - The Landmark Collection
- The Spruce Plan at Whispering Waters - The Landmark Collection
- The Jayden Plan at Whispering Waters - The Landmark Collection
- The Cypress Plan at Whispering Waters - The Landmark Collection
- The Arden Plan at Whispering Waters - The Landmark Collection
- The Heritage Plan at Whispering Waters - The Landmark Collection
- 7696 Waverly Ave
- 14030 Candlewood Ln NE
- 1331 Crossings Blvd
- 3800 Jeffers Pkwy NW
- 12235 Hillsboro Ave
- 4175 Quaker Trail NE
- 13401 Nevada Ave
- 1610 Emblem Way
- 7049 Lockslie Way
- 13958 Edgewood Ave
- 4290 Bass St SE
- 5119 Gateway St SE
- 7110 Calumet Ct
- 13467 Alabama Ave S
- 5920 W 136th St Unit Entire Home
- 13990 Yosemite Ave S
- 13100 Vernon Ave
- 2900 Winners Circle Dr
- 7540 W 111th St
- 16516 Franklin Trail SE
- 16534 Franklin Trail SE Unit 2A







