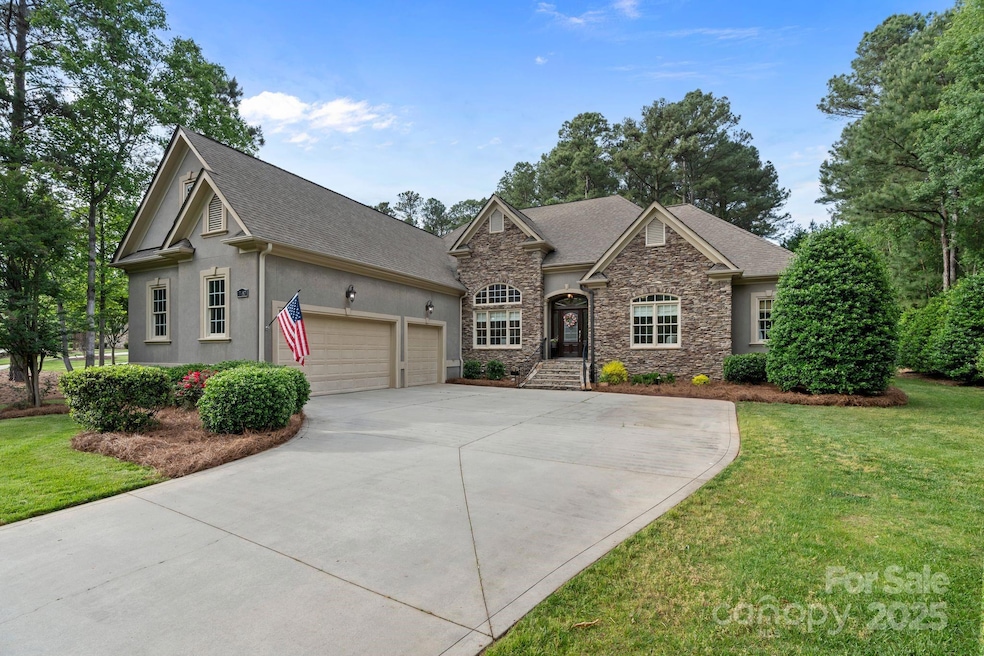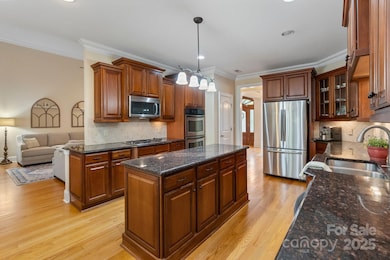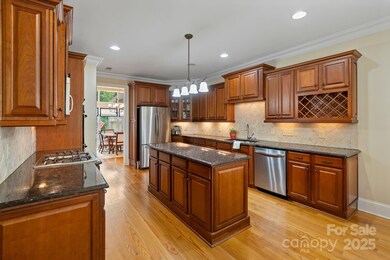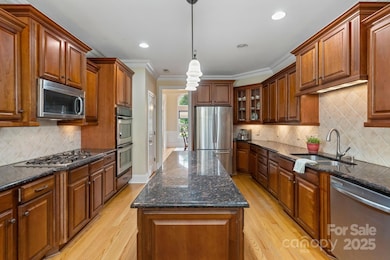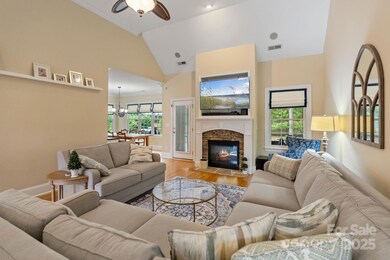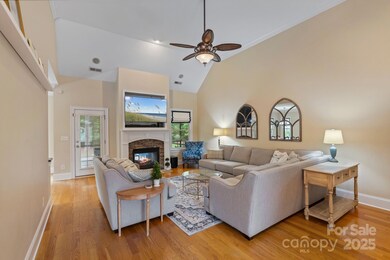
7687 Bermuda Hills Ln Denver, NC 28037
Estimated payment $5,011/month
Highlights
- Wooded Lot
- Outdoor Fireplace
- Tennis Courts
- Rock Springs Elementary School Rated A
- Wood Flooring
- Built-In Double Oven
About This Home
Lowest Priced Home in Sailview...PRICED TO SELL! ~ BOATSLIP available for purchase separately ~ Don’t miss the opportunity to own a beautifully maintained single-level home with spacious bonus/bedroom and full bath above the garage—perfect for guests, hobbies, or a private retreat. Nestled on a quiet cul-de-sac street on a large, private .84-acre lot, the home offers peace and privacy. Inside, you’ll find high ceilings, hardwood floors, and a thoughtful layout featuring a spacious primary suite with sitting area and spa bath with soaking tub, chef's kitchen with sunny eat-in breakfast area, and dedicated office. Enjoy outdoor living on the screened-in porch with fireplace and sunny deck overlooking the wooded backyard—ideal for entertaining or relaxing in nature. The large 3-car garage provides ample storage and convenience. (2) HVAC systems installed 2024! Sailview amenities include a community pool, clubhouse, pickleball, tennis, sand volleyball and playgrounds.
Listing Agent
Ivester Jackson Properties Brokerage Email: lizmiller@ivesterjackson.com License #263329 Listed on: 05/09/2025
Co-Listing Agent
Ivester Jackson Distinctive Properties Brokerage Email: lizmiller@ivesterjackson.com License #245883
Home Details
Home Type
- Single Family
Est. Annual Taxes
- $5,178
Year Built
- Built in 2005
Lot Details
- Cul-De-Sac
- Paved or Partially Paved Lot
- Level Lot
- Irrigation
- Wooded Lot
- Property is zoned R-SF
HOA Fees
Parking
- 3 Car Attached Garage
Home Design
- Composition Roof
- Stone Veneer
- Stucco
Interior Spaces
- Ceiling Fan
- See Through Fireplace
- Great Room with Fireplace
- Crawl Space
- Laundry Room
Kitchen
- Built-In Double Oven
- Gas Cooktop
- Microwave
- Dishwasher
Flooring
- Wood
- Tile
Bedrooms and Bathrooms
Outdoor Features
- Fireplace in Patio
- Outdoor Fireplace
Schools
- Rock Springs Elementary School
- North Lincoln Middle School
- North Lincoln High School
Utilities
- Zoned Heating and Cooling
- Heating System Uses Natural Gas
- Gas Water Heater
Listing and Financial Details
- Assessor Parcel Number 4615248236
Community Details
Overview
- Association Carolinas Association, Phone Number (704) 944-8181
- Associations Carolinas Boatslip Assessemnt Association, Phone Number (704) 944-8181
- Sailview Subdivision
- Mandatory home owners association
Recreation
- Tennis Courts
- Recreation Facilities
- Community Playground
Map
Home Values in the Area
Average Home Value in this Area
Tax History
| Year | Tax Paid | Tax Assessment Tax Assessment Total Assessment is a certain percentage of the fair market value that is determined by local assessors to be the total taxable value of land and additions on the property. | Land | Improvement |
|---|---|---|---|---|
| 2024 | $5,178 | $838,814 | $102,000 | $736,814 |
| 2023 | $5,173 | $838,814 | $102,000 | $736,814 |
| 2022 | $3,654 | $477,607 | $70,000 | $407,607 |
| 2021 | $3,621 | $477,607 | $70,000 | $407,607 |
| 2020 | $3,410 | $477,607 | $70,000 | $407,607 |
| 2019 | $3,410 | $477,607 | $70,000 | $407,607 |
| 2018 | $3,174 | $423,305 | $74,000 | $349,305 |
| 2017 | $3,073 | $423,305 | $74,000 | $349,305 |
| 2016 | $3,063 | $423,305 | $74,000 | $349,305 |
| 2015 | $3,222 | $423,305 | $74,000 | $349,305 |
| 2014 | $3,297 | $441,709 | $86,000 | $355,709 |
Property History
| Date | Event | Price | Change | Sq Ft Price |
|---|---|---|---|---|
| 06/18/2025 06/18/25 | Pending | -- | -- | -- |
| 06/04/2025 06/04/25 | Price Changed | $793,000 | -9.4% | $258 / Sq Ft |
| 05/09/2025 05/09/25 | For Sale | $875,000 | +73.3% | $285 / Sq Ft |
| 01/24/2020 01/24/20 | Sold | $505,000 | -4.5% | $161 / Sq Ft |
| 12/18/2019 12/18/19 | Pending | -- | -- | -- |
| 12/06/2019 12/06/19 | Price Changed | $529,000 | -1.9% | $169 / Sq Ft |
| 10/17/2019 10/17/19 | Price Changed | $539,000 | +8.9% | $172 / Sq Ft |
| 07/28/2019 07/28/19 | Price Changed | $495,000 | -9.8% | $158 / Sq Ft |
| 06/15/2019 06/15/19 | For Sale | $549,000 | -- | $176 / Sq Ft |
Purchase History
| Date | Type | Sale Price | Title Company |
|---|---|---|---|
| Warranty Deed | $505,000 | None Available | |
| Warranty Deed | $531,500 | None Available | |
| Special Warranty Deed | $62,000 | None Available |
Mortgage History
| Date | Status | Loan Amount | Loan Type |
|---|---|---|---|
| Open | $205,000 | New Conventional | |
| Previous Owner | $150,000 | New Conventional | |
| Previous Owner | $250,000 | New Conventional | |
| Previous Owner | $96,000 | Credit Line Revolving | |
| Previous Owner | $300,000 | Unknown | |
| Previous Owner | $100,000 | Credit Line Revolving | |
| Previous Owner | $320,000 | Adjustable Rate Mortgage/ARM |
Similar Homes in Denver, NC
Source: Canopy MLS (Canopy Realtor® Association)
MLS Number: 4254595
APN: 84308
- 7674 Bermuda Hills Ln
- 7687 Bermuda Hills Ln
- 4319 Sailview Dr
- 4218 Ash Hollow Ln
- 4150 Summit Ridge Ln
- 44 Cottonwood Dr
- 4609 Firethorn Ct
- 4511 Morning Dove Ct
- 7703 Juniper Ln
- 4563 Osprey Run Ct
- 7656 Juniper Ln Unit 15
- 4075 Crepe Ridge Dr
- 30 Cottonwood Dr
- 7545 Rabbit Cir
- 4646 Eagle Pointe Ct
- 4907 White Oak Ln
- 4525 Island Waters Dr
- 7928 Pine Cove Ln
- 4273 Stormy Pointe Ct
- 4017 Halyard Dr
