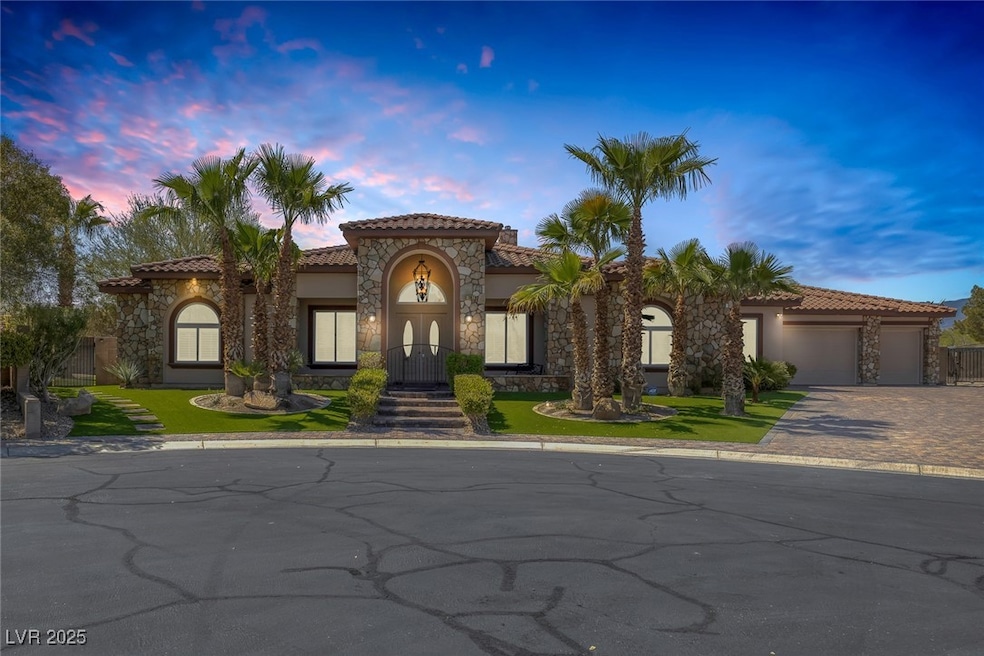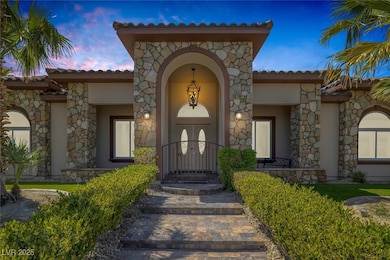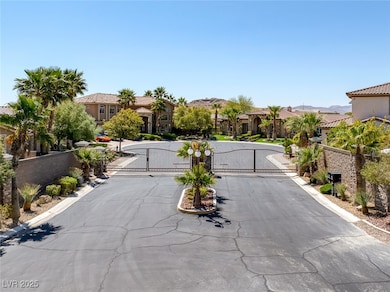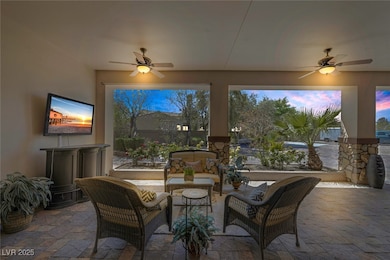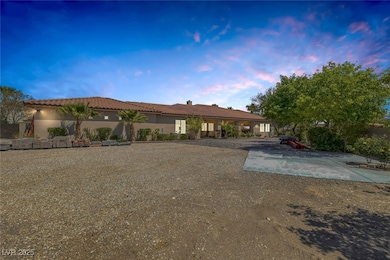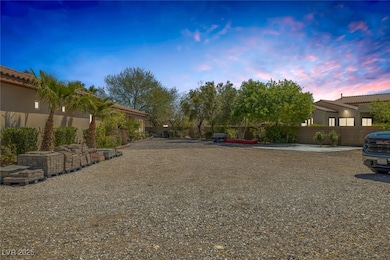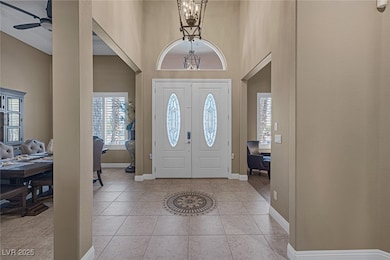
$784,999 Under Contract
- 4 Beds
- 2.5 Baths
- 1,958 Sq Ft
- 1246 Diamond Valley St
- Henderson, NV
Stunning upgraded home in gated Seven Hills! This meticulously maintained property features a custom backyard oasis with a heated pool, serene waterfall, lush palms, and resort-style lounge areas—perfect for entertaining day or night. Step inside to soaring ceilings, rich natural light, and a chef's dream kitchen with high-end finishes, stainless appliances, and quartz countertops. Enjoy cozy
Ryan Crighton Rothwell Gornt Companies
