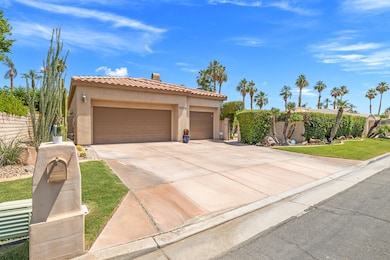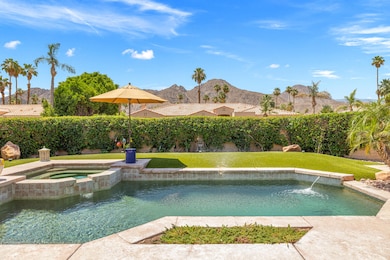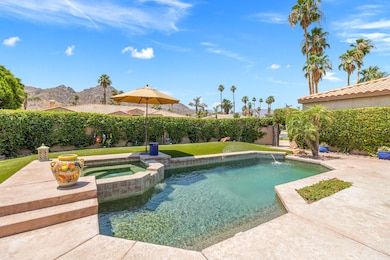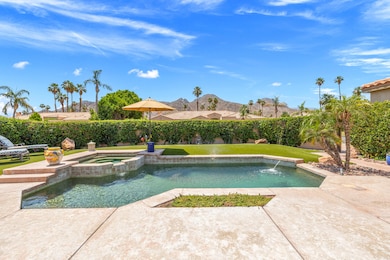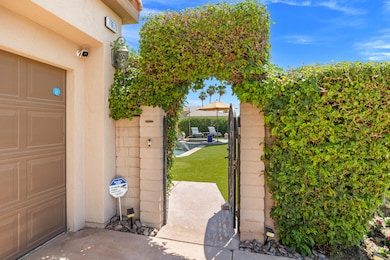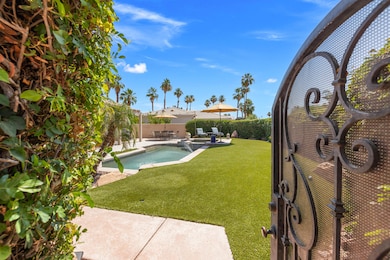
76876 Tomahawk Run Indian Wells, CA 92210
Estimated payment $10,194/month
Highlights
- Golf Course Community
- Pebble Pool Finish
- Panoramic View
- Gerald R. Ford Elementary School Rated A-
- Gourmet Kitchen
- Gated Community
About This Home
Panoramic mountain views from the home's spacious south facing Courtyard with pool/spa, large green lawn, and extraordinarily large patio for lounging and entertainment. Indoor/Outdoor living at its best, this beautiful, furnished 2544 Sq. Ft., 4 bedrooms, 2.5 baths, 3 car garage home with paid Solar is within the Colony at prestigious Indian Wells Country Club. Beautiful wrought iron gated entry into private Courtyard where pebble tech pool/spa, beautiful palm trees, lawn and south mountain views await you. Front entrance into open Living Room with travertine chiseled stone floors, plantation shutters, high 10' ceilings and beautiful Crown molding throughout. The Fornal Dining area has awesome views, and the Open Kitchen has white cabinets, granite counters, stainless Kitchen Aid appliances including a double oven, bar seating, and a big pantry. The Family Room has a granite fireplace. Primary Bedroom has wonderful views with direct access to pool/spa. Primary Bath has a jet tub, large shower, dual sinks, and big walk-in closet with custom cabinetry. One Guest Bedroom is used as home office and overlooks the pool/spa. Another Guest Bedroom has ensuite Bath with granite countertops, and a large shower. Powder Bath is spacious with pedestal sink. The Laundry Room has a deep tub sink and lots of storage cabinets. Large back lawn with citrus trees and patio which wraps around on the east side of the house. Truly a gem in Indian Wells!
Open House Schedule
-
Sunday, June 15, 202511:30 am to 3:00 pm6/15/2025 11:30:00 AM +00:006/15/2025 3:00:00 PM +00:00Add to Calendar
Home Details
Home Type
- Single Family
Est. Annual Taxes
- $19,210
Year Built
- Built in 1998
Lot Details
- 10,454 Sq Ft Lot
- South Facing Home
- Masonry wall
- Wrought Iron Fence
- Brick Fence
- Stucco Fence
- Drip System Landscaping
- Misting System
- Sprinklers on Timer
- Private Yard
- Lawn
- Back and Front Yard
HOA Fees
- $65 Monthly HOA Fees
Property Views
- Panoramic
- Mountain
- Pool
Home Design
- Traditional Architecture
- Slab Foundation
- "S" Clay Tile Roof
- Stucco Exterior
Interior Spaces
- 2,544 Sq Ft Home
- 1-Story Property
- Open Floorplan
- Furnished
- Crown Molding
- High Ceiling
- Ceiling Fan
- Free Standing Fireplace
- Gas Log Fireplace
- Stone Fireplace
- Shutters
- Custom Window Coverings
- Sliding Doors
- Formal Entry
- Great Room with Fireplace
- Combination Dining and Living Room
- Breakfast Room
- Den
- Storage
- Security System Owned
Kitchen
- Gourmet Kitchen
- Updated Kitchen
- Breakfast Bar
- Walk-In Pantry
- Electric Oven
- Gas Cooktop
- Range Hood
- Recirculated Exhaust Fan
- Microwave
- Ice Maker
- Water Line To Refrigerator
- Dishwasher
- Granite Countertops
- Disposal
Flooring
- Carpet
- Ceramic Tile
Bedrooms and Bathrooms
- 4 Bedrooms
- Linen Closet
- Walk-In Closet
- Dressing Area
- Powder Room
- Double Vanity
- Hydromassage or Jetted Bathtub
- Shower Only in Secondary Bathroom
- Granite Shower
Laundry
- Laundry Room
- Dryer
- Washer
Parking
- 3 Car Direct Access Garage
- Side by Side Parking
- Garage Door Opener
- Driveway
- Guest Parking
- On-Street Parking
- Golf Cart Garage
Eco-Friendly Details
- Solar owned by seller
Pool
- Pebble Pool Finish
- Heated In Ground Pool
- Heated Spa
- In Ground Spa
- Outdoor Pool
- Fence Around Pool
- Spa Fenced
Outdoor Features
- Deck
- Covered patio or porch
Location
- Ground Level
- Property is near a clubhouse
- Property is near public transit
Utilities
- Forced Air Zoned Heating and Cooling System
- Heating System Uses Natural Gas
- Underground Utilities
- Property is located within a water district
- Gas Water Heater
- Central Water Heater
- Sewer in Street
- Cable TV Available
Listing and Financial Details
- Assessor Parcel Number 633750012
Community Details
Overview
- Built by Century
- Indian Wells C. C. Subdivision
- Planned Unit Development
Recreation
- Golf Course Community
Security
- Gated Community
Map
Home Values in the Area
Average Home Value in this Area
Tax History
| Year | Tax Paid | Tax Assessment Tax Assessment Total Assessment is a certain percentage of the fair market value that is determined by local assessors to be the total taxable value of land and additions on the property. | Land | Improvement |
|---|---|---|---|---|
| 2023 | $19,210 | $1,208,700 | $321,300 | $887,400 |
| 2022 | $17,281 | $792,766 | $237,828 | $554,938 |
| 2021 | $12,192 | $777,222 | $233,166 | $544,056 |
| 2020 | $11,959 | $769,254 | $230,776 | $538,478 |
| 2019 | $11,730 | $754,171 | $226,251 | $527,920 |
| 2018 | $11,516 | $739,384 | $221,815 | $517,569 |
| 2017 | $11,275 | $724,887 | $217,466 | $507,421 |
| 2016 | $11,030 | $710,674 | $213,202 | $497,472 |
| 2015 | $11,743 | $756,857 | $264,899 | $491,958 |
| 2014 | $11,210 | $742,033 | $259,711 | $482,322 |
Property History
| Date | Event | Price | Change | Sq Ft Price |
|---|---|---|---|---|
| 06/10/2025 06/10/25 | For Sale | $1,525,000 | +28.7% | $599 / Sq Ft |
| 11/03/2021 11/03/21 | Sold | $1,185,000 | 0.0% | $466 / Sq Ft |
| 11/02/2021 11/02/21 | Pending | -- | -- | -- |
| 10/21/2021 10/21/21 | Price Changed | $1,185,000 | -3.3% | $466 / Sq Ft |
| 09/29/2021 09/29/21 | For Sale | $1,225,000 | +75.0% | $482 / Sq Ft |
| 04/17/2015 04/17/15 | Sold | $700,000 | 0.0% | $275 / Sq Ft |
| 04/13/2015 04/13/15 | Off Market | $700,000 | -- | -- |
| 10/18/2014 10/18/14 | For Sale | $799,000 | -- | $314 / Sq Ft |
Purchase History
| Date | Type | Sale Price | Title Company |
|---|---|---|---|
| Grant Deed | -- | None Listed On Document | |
| Grant Deed | $1,185,000 | Orange Coast Title Company | |
| Interfamily Deed Transfer | -- | Bnt Title Company Of Ca | |
| Grant Deed | $700,000 | Orange Coast Title Co | |
| Grant Deed | $710,000 | Advantage Title Inc | |
| Grant Deed | $750,000 | Fidelity National Title Co | |
| Interfamily Deed Transfer | -- | First American Title Porscha | |
| Grant Deed | $765,000 | First American Title Porscha | |
| Grant Deed | $699,000 | First American Title Co | |
| Grant Deed | $310,000 | First American Title Co |
Mortgage History
| Date | Status | Loan Amount | Loan Type |
|---|---|---|---|
| Previous Owner | $300,000 | New Conventional | |
| Previous Owner | $417,000 | New Conventional | |
| Previous Owner | $417,000 | Purchase Money Mortgage | |
| Previous Owner | $612,000 | New Conventional | |
| Previous Owner | $249,000 | Purchase Money Mortgage | |
| Previous Owner | $420,000 | Unknown | |
| Previous Owner | $227,000 | No Value Available | |
| Closed | $184,700 | No Value Available |
Similar Homes in Indian Wells, CA
Source: California Desert Association of REALTORS®
MLS Number: 219131306
APN: 633-750-012
- 76864 Tomahawk Run
- 76975 Roadrunner Dr
- 45475 Pueblo Rd
- 45480 Pawnee Rd
- 45555 Pueblo Rd
- 76950 Sandpiper Dr
- 45002 Aztec Dr
- 76935 Sandpiper Dr
- 76936 Comanche Ln
- 76675 Sandpiper Dr
- 76670 Blue Jay Ln
- 76930 Robin Dr
- 45540 Club Dr
- 77063 Sandpiper Dr
- 76830 Lark Dr
- 77080 Sandpiper Dr
- 45705 Pawnee Rd
- 76670 Lark Ln
- 76950 Iroquois Dr
- 77215 Ontiveros Ct

