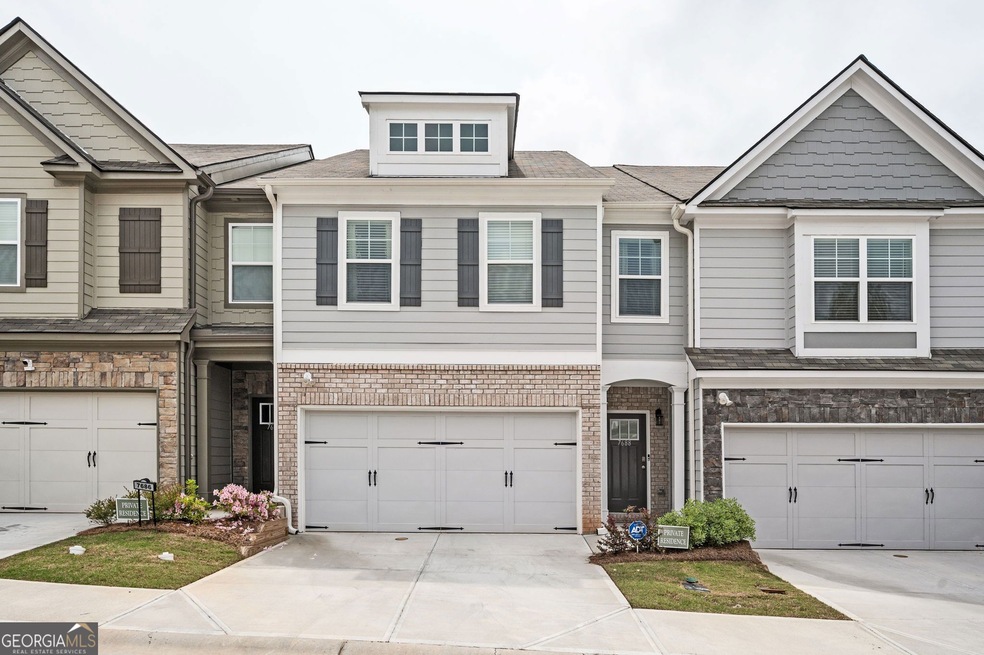Welcome to your dream home! Introducing the stunning Bradberry Floorplan by Rocklyn Homes, where luxury meets comfort. Enjoy the perfect blend of elegance and functionality with granite countertops & island, and a beautifully tiled backsplash that will make every meal prep a joy. Step into the inviting Living Room adorned with a cozy fireplace, gleaming hardwoods, and exquisite coffered ceilings framed by elegant columns, creating a space perfect for both relaxation and entertainment. Outside, find your own private oasis with a privacy fence enclosing a serene patio, ideal for alfresco dining or simply soaking up the sun. French doors lead you to a charming sitting room, while the expansive MASTER SUITE awaits, offering tranquility and space to unwind. Indulge in the luxury of the Master bathroom featuring DUAL VANITIES, TILE FLOORING, a luxurious GARDEN TUB, and a separate shower, promising a spa-like experience every day. But the magic doesn't stop there! This home is nestled in a resort-like community boasting amenities such as a sparkling swimming pool, clubhouse, picturesque gazebos, fountains, a charming clock tower, and beautifully landscaped grounds dotted with park benches, offering a serene retreat right at your doorstep. Experience the epitome of luxury living ? Welcome to your forever home.

