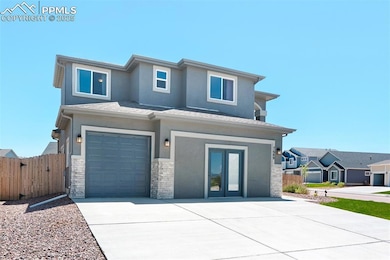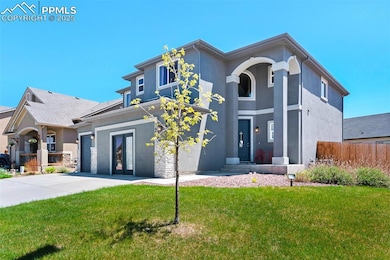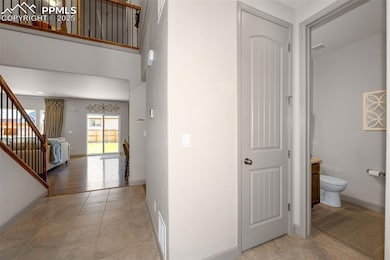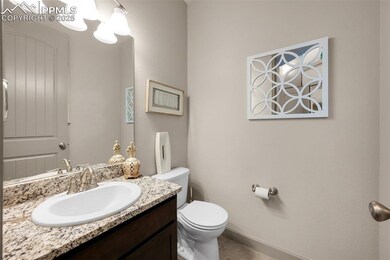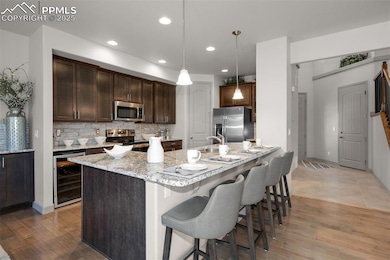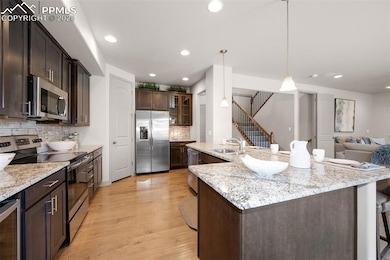
7689 Bigtooth Maple Dr Colorado Springs, CO 80925
Lorson Ranch NeighborhoodEstimated payment $3,777/month
Highlights
- Property is near a park
- Corner Lot
- 4 Car Attached Garage
- Wood Flooring
- Skylights
- Concrete Porch or Patio
About This Home
Stunning model home on a large corner lot with unique decorative one-of-a-kind finishes. Property has never been lived in and has been used as a model/office since it was built. Elegance and sophistication best describe this 5-bedroom, 4-bathroom, two-story home. Luxurious finishes throughout never compromise functionality. The dramatic pillared entrance, in conjunction with a 4-car garage, gives this home a striking impression. A two-story vaulted foyer suggests regality, but the main level layout is practical for a family-oriented lifestyle. Gatherings of all types are effortless and comfortable with the great room style kitchen, dining and family rooms. Upstairs you will find four bedrooms, two bathrooms and the convenient upper-level laundry. The luxurious master suite is designed with you in mind and includes a coffered ceiling with ceiling fan and a spa-like bathroom. The finished basement includes the 5th bedroom, full bath and rec room great for entertaining. Under the staircase finished storage area plus a large unfinished storage room in the basement gives ample space to store all the extra's leaving the 4-car garage to use for the other "toys".
Last Listed By
United Real Estate Group, Inc. Brokerage Phone: 719-200-9594 Listed on: 05/29/2025
Home Details
Home Type
- Single Family
Est. Annual Taxes
- $5,070
Year Built
- Built in 2017
Lot Details
- 10,555 Sq Ft Lot
- Property is Fully Fenced
- Landscaped
- Corner Lot
- Level Lot
HOA Fees
- $9 Monthly HOA Fees
Parking
- 4 Car Attached Garage
- Tandem Garage
- Driveway
Home Design
- Shingle Roof
- Stucco
Interior Spaces
- 3,311 Sq Ft Home
- 2-Story Property
- Ceiling height of 9 feet or more
- Ceiling Fan
- Skylights
- Gas Fireplace
- Basement Fills Entire Space Under The House
Kitchen
- Self-Cleaning Oven
- Plumbed For Gas In Kitchen
- Microwave
- Dishwasher
- Disposal
Flooring
- Wood
- Carpet
- Ceramic Tile
Bedrooms and Bathrooms
- 5 Bedrooms
Laundry
- Laundry on upper level
- Electric Dryer Hookup
Schools
- Webster Elementary School
- Janitell Middle School
- Mesa Ridge High School
Utilities
- Forced Air Heating and Cooling System
- Heating System Uses Natural Gas
Additional Features
- Concrete Porch or Patio
- Property is near a park
Community Details
- Association fees include covenant enforcement
- Built by Windsor Ridge Homes
- Chesapeake
Map
Home Values in the Area
Average Home Value in this Area
Tax History
| Year | Tax Paid | Tax Assessment Tax Assessment Total Assessment is a certain percentage of the fair market value that is determined by local assessors to be the total taxable value of land and additions on the property. | Land | Improvement |
|---|---|---|---|---|
| 2024 | $5,037 | $39,080 | $4,980 | $34,100 |
| 2023 | $5,037 | $39,080 | $4,980 | $34,100 |
| 2022 | $3,770 | $28,080 | $4,850 | $23,230 |
| 2021 | $3,982 | $28,890 | $4,990 | $23,900 |
| 2020 | $3,825 | $27,510 | $4,360 | $23,150 |
| 2019 | $3,812 | $27,510 | $4,360 | $23,150 |
| 2018 | $3,669 | $25,560 | $4,250 | $21,310 |
| 2017 | $247 | $1,710 | $1,710 | $0 |
Property History
| Date | Event | Price | Change | Sq Ft Price |
|---|---|---|---|---|
| 05/29/2025 05/29/25 | For Sale | $619,900 | -- | $187 / Sq Ft |
Purchase History
| Date | Type | Sale Price | Title Company |
|---|---|---|---|
| Interfamily Deed Transfer | -- | None Available | |
| Warranty Deed | -- | None Available |
Mortgage History
| Date | Status | Loan Amount | Loan Type |
|---|---|---|---|
| Previous Owner | $14,000,000 | Commercial |
Similar Homes in Colorado Springs, CO
Source: Pikes Peak REALTOR® Services
MLS Number: 2360427
APN: 55272-04-016
- 7656 Peachleaf Dr
- 7572 Peachleaf Dr
- 7516 Peachleaf Dr
- 7520 Bigtooth Maple Dr
- 7505 Alpine Daisy Dr
- 7782 Dutch Loop
- 7198 Bigtooth Maple Dr
- 7194 Peachleaf Dr
- 9373 Golden Buffs Dr
- 9716 Pennycress Dr
- 9367 Golden Buffs Dr
- 9730 Pennycress Dr
- 9361 Golden Buffs Dr
- 9687 Pennycress Dr
- 9354 Golden Buffs Dr
- 7550 Dutch Loop
- 9701 Pennycress Dr
- 9343 Golden Buffs Dr
- 7504 Bonterra Ln
- 7633 Sun Prairie Dr

