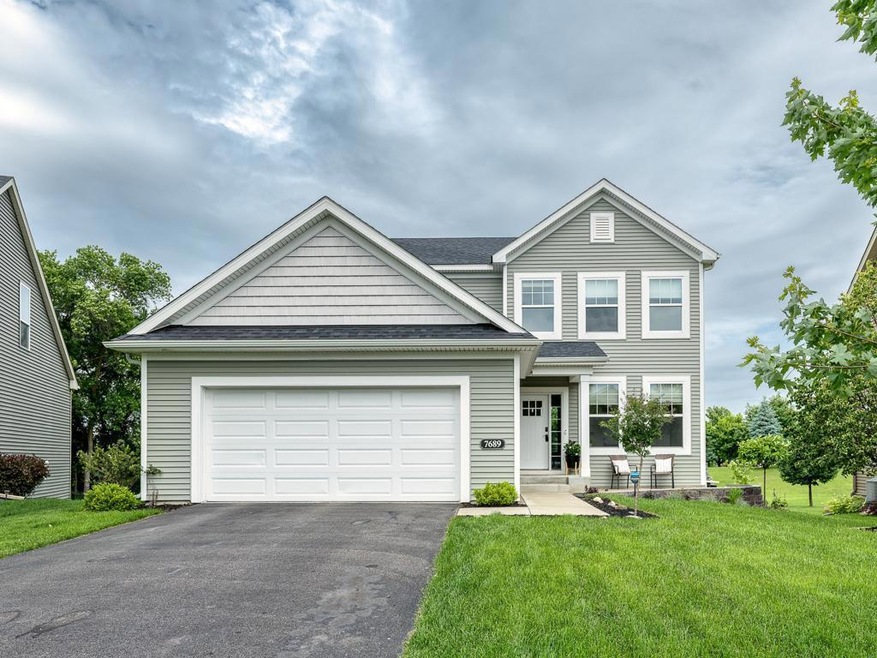
7689 Palmgren Ave NE Otsego, MN 55330
Highlights
- Deck
- Home Office
- The kitchen features windows
- Rogers Senior High School Rated 9+
- Stainless Steel Appliances
- 2 Car Attached Garage
About This Home
As of August 2025Discover the perfect combination of luxury and comfort in this stunning 4 bedroom, 4 bathroom home, built in 2018 and nestled on over half an acre! This exceptional property offers an open-concept main level with a gourmet kitchen that’s sure to impress any culinary enthusiast—featuring stainless steel appliances, a spacious center island, walk-in pantry, granite countertops, and a stylish tile backsplash. The open flow leads into a warm and inviting living area with a cozy gas fireplace, perfect for both relaxing and entertaining. The main level also includes a private office with a charming barn door and built-in cabinets that will stay with the home, offering the perfect work-from-home setup. A practical mudroom features a built-in bench and hooks for everyday convenience. Step outside into your private oasis with a fenced backyard, a two-tier deck with a gazebo (both included), and a patio below with extra storage space. The fully finished lower level is an entertainer’s dream, complete with a large family room, an additional bedroom, a 3/4 bathroom, and standout features like a rock wall and a relaxing sauna. The unfinished area of the basement also offers tons of storage space with built-in shelving. Additional highlights include wardrobe closets in the primary bedroom (which also features vaulted ceilings, board and batten walls, and a walk-in closet), closet organizers in bedrooms 2 and 3, a security system for peace of mind, and an irrigation system to keep the yard looking its best. School zoning: K–4 attends Otsego Elementary, 5–8 attends Prairie View Middle School, and 9–12 attends Rogers High School.
Home Details
Home Type
- Single Family
Est. Annual Taxes
- $4,408
Year Built
- Built in 2018
Lot Details
- 0.52 Acre Lot
- Lot Dimensions are 50x331x7x111x283
- Property is Fully Fenced
- Chain Link Fence
HOA Fees
- $40 Monthly HOA Fees
Parking
- 2 Car Attached Garage
- Heated Garage
- Insulated Garage
- Garage Door Opener
Interior Spaces
- 2-Story Property
- Family Room
- Living Room with Fireplace
- Home Office
Kitchen
- Range
- Microwave
- Dishwasher
- Stainless Steel Appliances
- Disposal
- The kitchen features windows
Bedrooms and Bathrooms
- 4 Bedrooms
Laundry
- Dryer
- Washer
Finished Basement
- Basement Fills Entire Space Under The House
- Sump Pump
- Basement Storage
- Basement Window Egress
Outdoor Features
- Deck
Utilities
- Forced Air Heating and Cooling System
- Humidifier
- 150 Amp Service
Community Details
- Association fees include professional mgmt, trash
- First Service Residential Association, Phone Number (952) 277-2700
- Boulder Creek Subdivision
Listing and Financial Details
- Assessor Parcel Number 118280004030
Ownership History
Purchase Details
Home Financials for this Owner
Home Financials are based on the most recent Mortgage that was taken out on this home.Purchase Details
Purchase Details
Similar Homes in the area
Home Values in the Area
Average Home Value in this Area
Purchase History
| Date | Type | Sale Price | Title Company |
|---|---|---|---|
| Warranty Deed | $297,290 | Liberty Title Inc | |
| Deed | $3,804,700 | -- | |
| Limited Warranty Deed | $3,804,721 | Title Recording Services Inc |
Mortgage History
| Date | Status | Loan Amount | Loan Type |
|---|---|---|---|
| Open | $282,425 | New Conventional |
Property History
| Date | Event | Price | Change | Sq Ft Price |
|---|---|---|---|---|
| 08/06/2025 08/06/25 | Sold | $450,000 | 0.0% | $162 / Sq Ft |
| 07/01/2025 07/01/25 | Pending | -- | -- | -- |
| 06/27/2025 06/27/25 | Off Market | $450,000 | -- | -- |
| 06/25/2025 06/25/25 | For Sale | $450,000 | -- | $162 / Sq Ft |
Tax History Compared to Growth
Tax History
| Year | Tax Paid | Tax Assessment Tax Assessment Total Assessment is a certain percentage of the fair market value that is determined by local assessors to be the total taxable value of land and additions on the property. | Land | Improvement |
|---|---|---|---|---|
| 2025 | $4,892 | $422,500 | $115,000 | $307,500 |
| 2024 | $4,892 | $398,800 | $95,000 | $303,800 |
| 2023 | $5,064 | $459,200 | $102,000 | $357,200 |
| 2022 | $4,686 | $417,100 | $85,000 | $332,100 |
| 2021 | $4,394 | $344,800 | $65,000 | $279,800 |
| 2020 | $4,428 | $319,000 | $60,000 | $259,000 |
| 2019 | $394 | $314,900 | $0 | $0 |
| 2018 | $356 | $45,000 | $0 | $0 |
| 2017 | $266 | $45,000 | $0 | $0 |
| 2016 | $174 | $0 | $0 | $0 |
| 2015 | $44 | $0 | $0 | $0 |
Agents Affiliated with this Home
-

Seller's Agent in 2025
Angela Springer
Realty ONE Group Choice
(763) 639-1158
6 in this area
68 Total Sales
-

Buyer's Agent in 2025
Darrell Whiteis
Edina Realty, Inc.
(612) 581-4404
2 in this area
55 Total Sales
Map
Source: NorthstarMLS
MLS Number: 6743455
APN: 118-280-004030
- 7820 Palmgren Ave NE
- 7748 Palomino Ave NE
- 15248 78th St NE
- 7779 Palisades Ave NE
- 7948 Palmgren Ave NE
- 7901 Parell Ave NE
- 15302 74th St NE
- 7931 Pinnacle Ave NE
- 7285 Paris Ave NE
- 7284 Paris Ave NE
- 7271 Paris Ave NE
- 7257 Paris Ave NE
- 7260 Paris Ave NE
- 14533 74th St NE
- 14551 74th St NE
- 14587 74th St NE
- 14641 74th St NE
- 12403 81st St NE
- 7201 Paris Ave NE
- 15382 71st St NE






