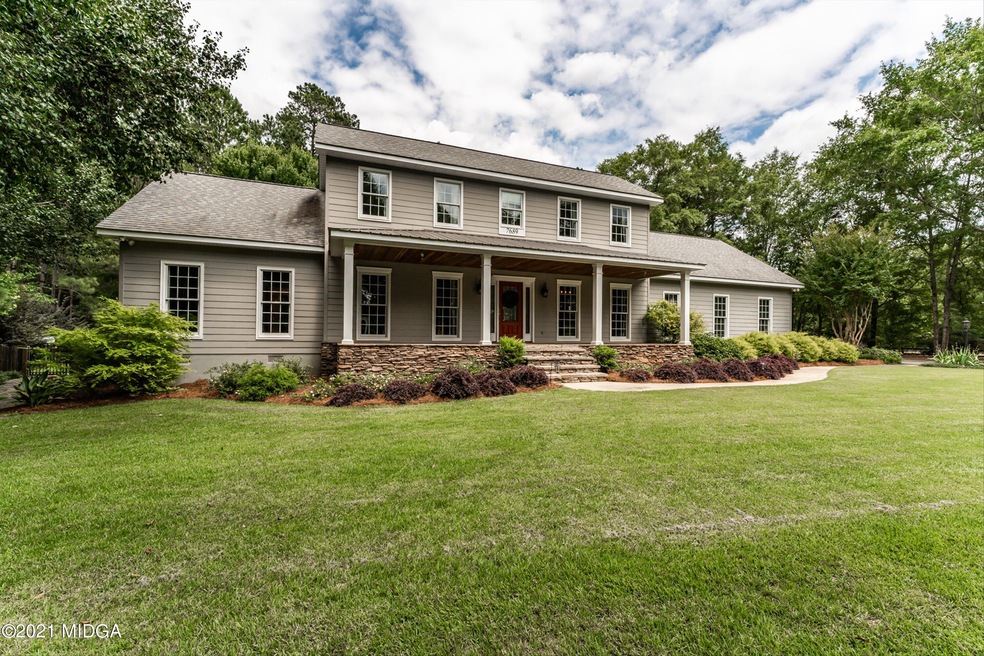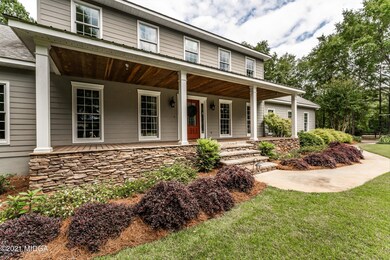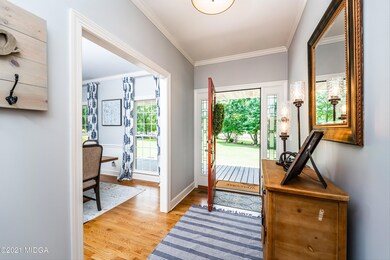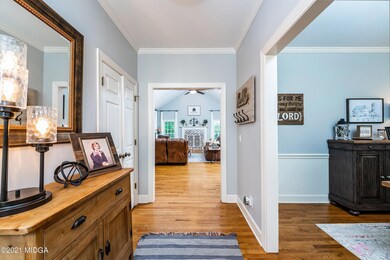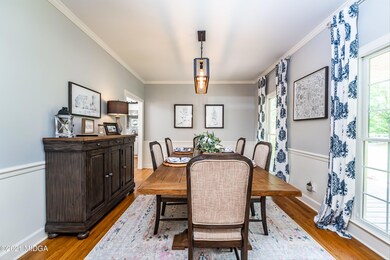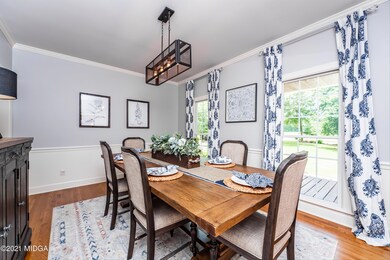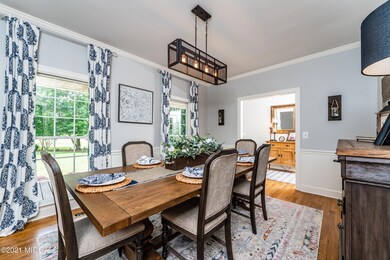
7689 Whittle Rd Macon, GA 31220
Highlights
- In Ground Pool
- Cathedral Ceiling
- Main Floor Primary Bedroom
- Wooded Lot
- Wood Flooring
- Farmhouse Style Home
About This Home
As of August 2021THIS IS THE ONE! This completely updated farmhouse is perfect with a wide front porch, over 2 acres of land, beautiful landscaping, sparkling pool, wired workshop and stone patio. Inside boasts master on main with ensuite and 2 walk in closets. BR 2 on main can be office, nursery or guestroom. Kitchen has been updated with huge island, solid counters, tiled backsplash, custom cabinets and stainless apps. Great room has vaulted ceiling, fireplace and plenty of room for entertaining. All hardwood floors on main. Upstairs are 2 more large bedrooms with a jack and jill bath. Bonus off bedroom can be great game room or play room. Bathrooms have all been updated as well as light fixtures throughout this amazing home! Certain Teed concrete siding means easy upkeep, house is in excellent condition. Sold as is. Measurements not guaranteed, remeasure if concerned.
Last Agent to Sell the Property
Sheridan, Solomon & Associates License #342921 Listed on: 06/28/2021
Last Buyer's Agent
Brokered Agent
Brokered Sale
Home Details
Home Type
- Single Family
Est. Annual Taxes
- $4,738
Lot Details
- 2.15 Acre Lot
- Fenced
- Sprinkler System
- Wooded Lot
Home Design
- Farmhouse Style Home
- Pillar, Post or Pier Foundation
- Shingle Roof
- Cement Siding
- Concrete Perimeter Foundation
Interior Spaces
- 2,699 Sq Ft Home
- 2-Story Property
- Beamed Ceilings
- Tray Ceiling
- Cathedral Ceiling
- Fireplace With Gas Starter
- Awning
- Insulated Windows
- Entrance Foyer
- Great Room with Fireplace
- Breakfast Room
- Formal Dining Room
- Bonus Room
- Crawl Space
- Storage In Attic
Kitchen
- Open to Family Room
- Walk-In Pantry
- Double Self-Cleaning Oven
- Gas Cooktop
- Range Hood
- Dishwasher
- Solid Surface Countertops
Flooring
- Wood
- Carpet
Bedrooms and Bathrooms
- 4 Bedrooms
- Primary Bedroom on Main
- Dual Closets
- Walk-In Closet
- Whirlpool Bathtub
Laundry
- Laundry Room
- Laundry on main level
- Washer and Dryer Hookup
Home Security
- Home Security System
- Fire and Smoke Detector
Parking
- 2 Car Garage
- Parking Accessed On Kitchen Level
- Side Facing Garage
- Garage Door Opener
Outdoor Features
- In Ground Pool
- Covered patio or porch
- Outdoor Storage
- Playground
Schools
- T G Scott Elementary School
- Monroe County Middle School
- Mary Persons High School
Utilities
- Central Heating and Cooling System
- Tankless Water Heater
- Septic Tank
- High Speed Internet
- Phone Available
- Cable TV Available
Additional Features
- Energy-Efficient Windows
- Serial Number 1
Listing and Financial Details
- Assessor Parcel Number 103 004F
Community Details
Overview
- No Home Owners Association
- Association fees include gas
- Hampton Ridge Subdivision
Security
- Security Service
Ownership History
Purchase Details
Home Financials for this Owner
Home Financials are based on the most recent Mortgage that was taken out on this home.Purchase Details
Purchase Details
Similar Homes in the area
Home Values in the Area
Average Home Value in this Area
Purchase History
| Date | Type | Sale Price | Title Company |
|---|---|---|---|
| Warranty Deed | $418,500 | -- | |
| Deed | $182,000 | -- |
Mortgage History
| Date | Status | Loan Amount | Loan Type |
|---|---|---|---|
| Open | $369,000 | New Conventional | |
| Closed | $369,000 | New Conventional | |
| Previous Owner | $382,000 | New Conventional |
Property History
| Date | Event | Price | Change | Sq Ft Price |
|---|---|---|---|---|
| 08/17/2021 08/17/21 | Sold | $418,500 | -7.0% | $155 / Sq Ft |
| 07/06/2021 07/06/21 | Pending | -- | -- | -- |
| 06/28/2021 06/28/21 | For Sale | $450,000 | +5.9% | $167 / Sq Ft |
| 12/16/2020 12/16/20 | Sold | $425,000 | +1.2% | $157 / Sq Ft |
| 11/12/2020 11/12/20 | Pending | -- | -- | -- |
| 10/20/2020 10/20/20 | For Sale | $420,000 | -- | $156 / Sq Ft |
Tax History Compared to Growth
Tax History
| Year | Tax Paid | Tax Assessment Tax Assessment Total Assessment is a certain percentage of the fair market value that is determined by local assessors to be the total taxable value of land and additions on the property. | Land | Improvement |
|---|---|---|---|---|
| 2024 | $4,738 | $187,400 | $21,480 | $165,920 |
| 2023 | $4,738 | $162,680 | $21,480 | $141,200 |
| 2022 | $3,937 | $159,200 | $21,480 | $137,720 |
| 2021 | $3,931 | $152,240 | $21,480 | $130,760 |
| 2020 | $2,196 | $88,420 | $21,480 | $66,940 |
| 2019 | $2,561 | $88,420 | $21,480 | $66,940 |
| 2018 | $2,568 | $88,420 | $21,480 | $66,940 |
| 2017 | $2,570 | $88,420 | $21,480 | $66,940 |
| 2016 | $2,443 | $88,420 | $21,480 | $66,940 |
| 2015 | $2,317 | $88,420 | $21,480 | $66,940 |
| 2014 | $2,235 | $88,420 | $21,480 | $66,940 |
Agents Affiliated with this Home
-
Laura Bechtel

Seller's Agent in 2021
Laura Bechtel
Sheridan, Solomon & Associates
(478) 461-7587
144 Total Sales
-
B
Buyer's Agent in 2021
Brokered Agent
Brokered Sale
-
Kimbrough Donner

Seller's Agent in 2020
Kimbrough Donner
Fickling & Company, Inc.
(478) 361-3437
303 Total Sales
-
K
Buyer's Agent in 2020
K-Sky Donner
Fickling & Company, Inc.
Map
Source: Middle Georgia MLS
MLS Number: 161016
APN: 103-004F
