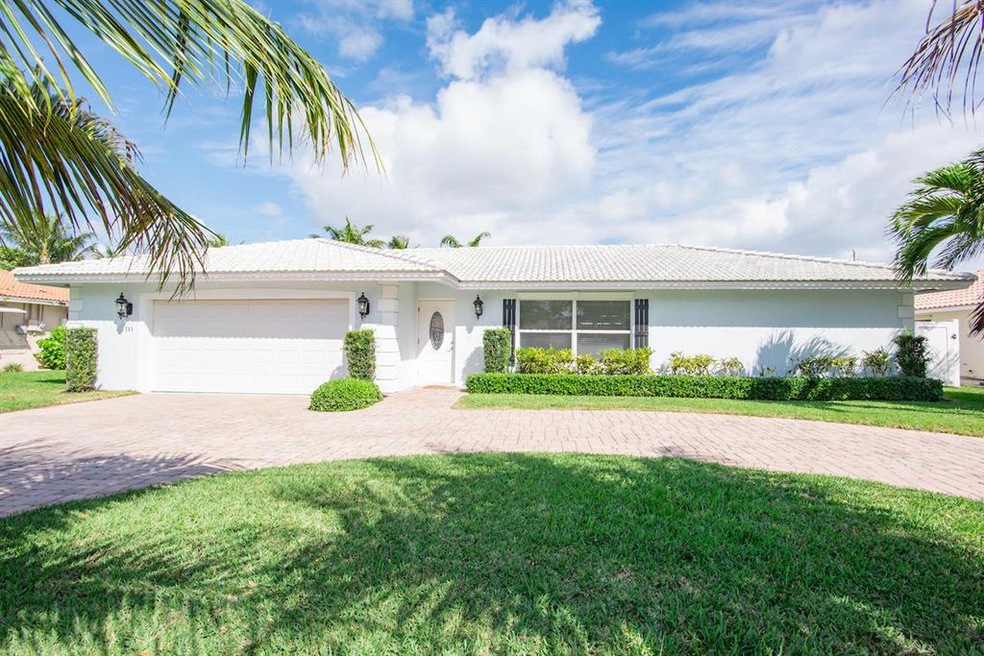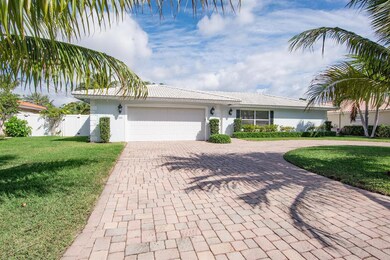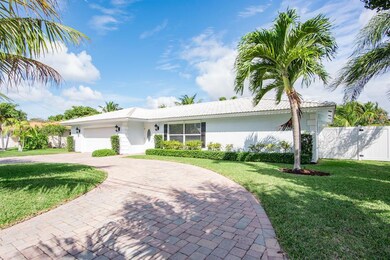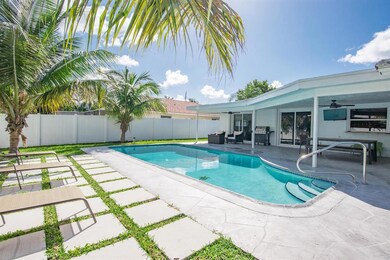
769 Berkeley St Boca Raton, FL 33487
Highlights
- Boat Ramp
- Private Pool
- Attic
- Boca Raton Community Middle School Rated A-
- Deck
- Pool View
About This Home
As of July 2020Berkeley is one of the quietest, most private streets in this beautiful, intracoastal neighborhood consisting of million dollar homes and ending in a cul-de-sac. Beautifully updated, split floor plan home with custom California Closets, crown molding, granite counter tops, tile and laminate flooring throughout. Jacuzzi tub in cabana bath leading to pool patio. Completely redone, resort style, pool/backyard oasis lined with coconut palms and perfect for entertaining. Newly paved pool patio, new sun bathing deck, new privacy PVC fencing around backyard, new pool pump. Very close to Mizner Park, Downtown Delray/Atlantic Ave. and beaches. No HOA and NO restrictions. **Owner moving to another state**
Last Agent to Sell the Property
Florida Professional R.E. License #3248784 Listed on: 02/20/2020
Home Details
Home Type
- Single Family
Est. Annual Taxes
- $6,614
Year Built
- Built in 1976
Lot Details
- 8,500 Sq Ft Lot
- Cul-De-Sac
- Fenced
- Sprinkler System
- Property is zoned R1B(ci
Parking
- 2 Car Attached Garage
- Garage Door Opener
- Circular Driveway
Home Design
- Barrel Roof Shape
Interior Spaces
- 1,812 Sq Ft Home
- 1-Story Property
- Furnished or left unfurnished upon request
- Ceiling Fan
- Blinds
- Family Room
- Formal Dining Room
- Open Floorplan
- Pool Views
- Attic
Kitchen
- Breakfast Area or Nook
- Eat-In Kitchen
- Electric Range
- Microwave
- Ice Maker
- Dishwasher
- Disposal
Flooring
- Laminate
- Ceramic Tile
- Vinyl
Bedrooms and Bathrooms
- 3 Bedrooms
- Split Bedroom Floorplan
- Closet Cabinetry
- Walk-In Closet
- 2 Full Bathrooms
- Dual Sinks
Laundry
- Laundry in Garage
- Dryer
- Washer
- Laundry Tub
Home Security
- Home Security System
- Motion Detectors
- Fire and Smoke Detector
Pool
- Private Pool
- Fence Around Pool
Outdoor Features
- Deck
- Patio
Utilities
- Central Heating and Cooling System
- Electric Water Heater
- Cable TV Available
Listing and Financial Details
- Assessor Parcel Number 06434704040010260
Community Details
Overview
- Bel Marra Subdivision
Recreation
- Boat Ramp
- Boating
Ownership History
Purchase Details
Home Financials for this Owner
Home Financials are based on the most recent Mortgage that was taken out on this home.Purchase Details
Home Financials for this Owner
Home Financials are based on the most recent Mortgage that was taken out on this home.Purchase Details
Purchase Details
Home Financials for this Owner
Home Financials are based on the most recent Mortgage that was taken out on this home.Purchase Details
Home Financials for this Owner
Home Financials are based on the most recent Mortgage that was taken out on this home.Similar Homes in Boca Raton, FL
Home Values in the Area
Average Home Value in this Area
Purchase History
| Date | Type | Sale Price | Title Company |
|---|---|---|---|
| Warranty Deed | $597,000 | Attorney | |
| Warranty Deed | $487,000 | None Available | |
| Quit Claim Deed | $209,200 | Attorney | |
| Warranty Deed | $575,000 | Patch Reef Title Company Inc | |
| Warranty Deed | $510,000 | Attorney |
Mortgage History
| Date | Status | Loan Amount | Loan Type |
|---|---|---|---|
| Open | $507,450 | No Value Available | |
| Previous Owner | $150,000 | Credit Line Revolving | |
| Previous Owner | $463,500 | Stand Alone Refi Refinance Of Original Loan | |
| Previous Owner | $463,500 | Stand Alone Refi Refinance Of Original Loan | |
| Previous Owner | $389,600 | New Conventional | |
| Previous Owner | $73,500 | Unknown | |
| Previous Owner | $415,000 | Purchase Money Mortgage | |
| Previous Owner | $76,500 | Stand Alone Second | |
| Previous Owner | $408,000 | Fannie Mae Freddie Mac |
Property History
| Date | Event | Price | Change | Sq Ft Price |
|---|---|---|---|---|
| 05/25/2025 05/25/25 | For Sale | $1,247,500 | +109.0% | $688 / Sq Ft |
| 07/27/2020 07/27/20 | Sold | $597,000 | -12.2% | $329 / Sq Ft |
| 06/27/2020 06/27/20 | Pending | -- | -- | -- |
| 02/20/2020 02/20/20 | For Sale | $679,900 | +35.5% | $375 / Sq Ft |
| 09/08/2016 09/08/16 | Sold | $501,610 | -8.8% | $277 / Sq Ft |
| 08/09/2016 08/09/16 | Pending | -- | -- | -- |
| 04/13/2016 04/13/16 | For Sale | $549,900 | 0.0% | $303 / Sq Ft |
| 05/15/2015 05/15/15 | Rented | $3,200 | -8.5% | -- |
| 04/15/2015 04/15/15 | Under Contract | -- | -- | -- |
| 03/11/2015 03/11/15 | For Rent | $3,499 | +20.7% | -- |
| 02/01/2014 02/01/14 | Rented | $2,900 | -25.6% | -- |
| 01/02/2014 01/02/14 | Under Contract | -- | -- | -- |
| 09/09/2013 09/09/13 | For Rent | $3,900 | +41.8% | -- |
| 07/12/2012 07/12/12 | Rented | $2,750 | -8.3% | -- |
| 06/12/2012 06/12/12 | Under Contract | -- | -- | -- |
| 04/30/2012 04/30/12 | For Rent | $3,000 | -- | -- |
Tax History Compared to Growth
Tax History
| Year | Tax Paid | Tax Assessment Tax Assessment Total Assessment is a certain percentage of the fair market value that is determined by local assessors to be the total taxable value of land and additions on the property. | Land | Improvement |
|---|---|---|---|---|
| 2024 | $11,001 | $666,833 | -- | -- |
| 2023 | $10,756 | $647,411 | $0 | $0 |
| 2022 | $10,662 | $628,554 | $0 | $0 |
| 2021 | $10,611 | $610,247 | $420,750 | $189,497 |
| 2020 | $6,686 | $392,938 | $0 | $0 |
| 2019 | $6,708 | $384,104 | $225,000 | $159,104 |
| 2018 | $6,585 | $394,141 | $0 | $0 |
| 2017 | $6,531 | $386,034 | $238,779 | $147,255 |
| 2016 | $6,846 | $341,145 | $0 | $0 |
| 2015 | $6,564 | $310,132 | $0 | $0 |
| 2014 | $5,757 | $281,938 | $0 | $0 |
Agents Affiliated with this Home
-
Devuyo Marcelin

Seller's Agent in 2025
Devuyo Marcelin
United Realty Group Inc.
(561) 567-3333
76 Total Sales
-
Patrice Cadet
P
Seller Co-Listing Agent in 2025
Patrice Cadet
United Realty Group, Inc
(561) 454-9053
43 Total Sales
-
Geoff Spillias
G
Seller's Agent in 2020
Geoff Spillias
Florida Professional R.E.
(561) 655-6780
9 Total Sales
-
Carol Ann Lucas
C
Buyer's Agent in 2020
Carol Ann Lucas
Century 21 Tenace Realty
(561) 376-8087
19 Total Sales
-
Chuck Luciano
C
Seller's Agent in 2016
Chuck Luciano
Compass Florida LLC
(561) 706-7144
151 Total Sales
-
Karli Henion

Seller's Agent in 2015
Karli Henion
Lux Properties
(561) 479-6008
5 Total Sales
Map
Source: BeachesMLS
MLS Number: R10602847
APN: 06-43-47-04-04-001-0260
- 757 Appleby St
- 808 Berkeley St
- 816 Appleby St
- 750 NE 69th St
- 720 NE 69th St
- 832 Appleby St
- 807 Dover St
- 6800 N Federal Hwy Unit A
- 6800 N Federal Hwy Unit C
- 6800 N Federal Hwy Unit B
- 769 Enfield St
- 770 Enfield St
- 725 NE 71st St
- 748 NE 72nd St
- 876 Forsyth St
- 387 Enfield St
- 3720 S Ocean Blvd Unit 1010
- 3720 S Ocean Blvd Unit 506
- 3720 S Ocean Blvd Unit 1204
- 3720 S Ocean Blvd Unit 603






