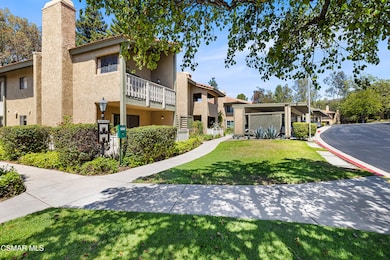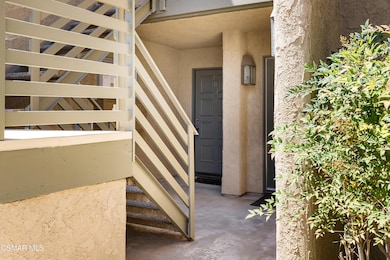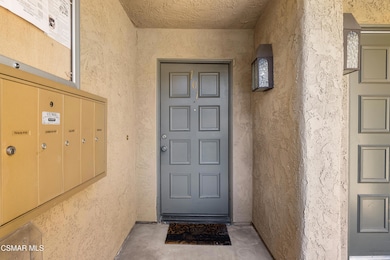769 Birchpark Cir Unit 101 Thousand Oaks, CA 91360
Estimated payment $2,897/month
Highlights
- Fitness Center
- Active Adult
- Granite Countertops
- In Ground Pool
- Engineered Wood Flooring
- Banquet Facilities
About This Home
Welcome to this beautifully updated 1st-floor condo, perfectly located in a highly sought-after 55+ community. This light and bright 1-bedroom, 1-bathroom unit has been tastefully remodeled and is ready for you to move in! Enjoy wood-like flooring throughout, a modern kitchen with granite countertops, and a fully renovated bathroom with stylish finishes. The spacious bedroom features a large walk-in closet, and you'll love the convenience of an in-unit washer and dryer. Cozy up to the fireplace or step outside to your fully covered patio, perfect for relaxing or entertaining. Additional highlights include a dedicated parking spot and private storage space. The community offers fantastic amenities, including a pool, spa, BBQ area, clubhouse, pool table, and gym. The HOA covers trash, cable, internet, and landscaping, making for stress-free living. Don't miss this turnkey gem in a vibrant and active community!
Property Details
Home Type
- Condominium
Est. Annual Taxes
- $3,743
Year Built
- Built in 1981 | Remodeled
HOA Fees
- $560 Monthly HOA Fees
Parking
- 1 Detached Carport Space
Home Design
- Entry on the 1st floor
- Tile Roof
Interior Spaces
- 825 Sq Ft Home
- 1-Story Property
- Ceiling Fan
- Blinds
- Family Room with Fireplace
- Dining Area
Kitchen
- Dishwasher
- Granite Countertops
- Disposal
Flooring
- Engineered Wood
- Ceramic Tile
Bedrooms and Bathrooms
- 1 Bedroom
- 1 Full Bathroom
Laundry
- Laundry in unit
- Dryer
- Washer
Home Security
Pool
- In Ground Pool
- In Ground Spa
- Outdoor Pool
Utilities
- Air Conditioning
- Heating Available
- Furnace
- Underground Utilities
- Municipal Utilities District Water
- Sewer in Street
- Cable TV Available
Additional Features
- Open Patio
- Wood Fence
Listing and Financial Details
- Assessor Parcel Number 5240311135
- Seller Considering Concessions
Community Details
Overview
- Active Adult
- Association fees include building & grounds, cable TV, clubhouse, earthquake insurance
- Oaknolls Association, Phone Number (805) 495-8111
- Oaknoll Villas 314 Subdivision
- The community has rules related to covenants, conditions, and restrictions
Amenities
- Community Barbecue Grill
- Banquet Facilities
- Billiard Room
- Card Room
Recreation
- Fitness Center
- Community Pool
- Community Spa
Security
- Carbon Monoxide Detectors
- Fire and Smoke Detector
Map
Home Values in the Area
Average Home Value in this Area
Tax History
| Year | Tax Paid | Tax Assessment Tax Assessment Total Assessment is a certain percentage of the fair market value that is determined by local assessors to be the total taxable value of land and additions on the property. | Land | Improvement |
|---|---|---|---|---|
| 2025 | $3,743 | $322,728 | $161,366 | $161,362 |
| 2024 | $3,743 | $316,400 | $158,201 | $158,199 |
| 2023 | $3,617 | $310,197 | $155,099 | $155,098 |
| 2022 | $3,550 | $304,115 | $152,058 | $152,057 |
| 2021 | $3,486 | $298,152 | $149,076 | $149,076 |
| 2020 | $3,086 | $295,098 | $147,549 | $147,549 |
| 2019 | $3,004 | $289,312 | $144,656 | $144,656 |
| 2018 | $2,943 | $283,640 | $141,820 | $141,820 |
| 2017 | $2,885 | $278,080 | $139,040 | $139,040 |
| 2016 | $1,641 | $156,920 | $78,460 | $78,460 |
| 2015 | $1,611 | $154,566 | $77,283 | $77,283 |
| 2014 | $1,661 | $151,540 | $75,770 | $75,770 |
Property History
| Date | Event | Price | List to Sale | Price per Sq Ft | Prior Sale |
|---|---|---|---|---|---|
| 08/22/2025 08/22/25 | Price Changed | $385,000 | -2.5% | $467 / Sq Ft | |
| 07/30/2025 07/30/25 | For Sale | $395,000 | +43.4% | $479 / Sq Ft | |
| 08/02/2016 08/02/16 | Sold | $275,500 | 0.0% | $334 / Sq Ft | View Prior Sale |
| 07/03/2016 07/03/16 | Pending | -- | -- | -- | |
| 06/24/2016 06/24/16 | For Sale | $275,500 | -- | $334 / Sq Ft |
Purchase History
| Date | Type | Sale Price | Title Company |
|---|---|---|---|
| Grant Deed | $275,500 | Fidelity National Title | |
| Grant Deed | $145,000 | Fidelity National Title | |
| Interfamily Deed Transfer | -- | Accommodation | |
| Grant Deed | $180,000 | Equity Title Company | |
| Grant Deed | $121,000 | Chicago Title Co | |
| Quit Claim Deed | -- | Lincoln Title Co |
Mortgage History
| Date | Status | Loan Amount | Loan Type |
|---|---|---|---|
| Previous Owner | $114,950 | FHA |
Source: Conejo Simi Moorpark Association of REALTORS®
MLS Number: 225003846
APN: 524-0-311-135
- 460 Arbor Lane Ct Unit 203
- 788 Pinetree Cir Unit 13
- 324 Chestnut Hill Ct Unit 14
- 327 Chestnut Hill Ct Unit 22
- 291 Sequoia Ct Unit 13
- 762 Tuolumne Ave
- 286 Oakleaf Dr Unit 23
- 245 Oakleaf Dr Unit 205
- 559 Racquet Club Ln
- 248 Oakleaf Dr Unit 107
- 224 Oakleaf Dr Unit 105
- 224 Oakleaf Dr Unit 102
- 603 Racquet Club Ln
- 809 Shadow Lake Dr
- 385 Somerset Cir
- 1229 Monte Sereno Dr
- 240 W Gainsborough Rd
- 693 Mccloud Ave
- 460 Arbor Lane Ct Unit 204
- 255 Sequoia Ct
- 224 Oakleaf Dr Unit 201
- 595 Racquet Club Ln
- 972 Woodlawn Dr
- 972 Woodlawn Dr Unit Racquet Club Villas
- 889 Shadow Lake Dr
- 1197 Monte Sereno Dr
- 817 Warwick Ave
- 850 Warwick Ave
- 751 Camino Durango
- 555 Laurie Ln
- 550 Laurie Ln
- 1690 Stoddard Ave
- 249 Greenmeadow Dr
- 319 Bethany St
- 771 Calle Pecos
- 351 Hodencamp Rd Unit FL1-ID10501A
- 351 Hodencamp Rd Unit FL1-ID10430A







