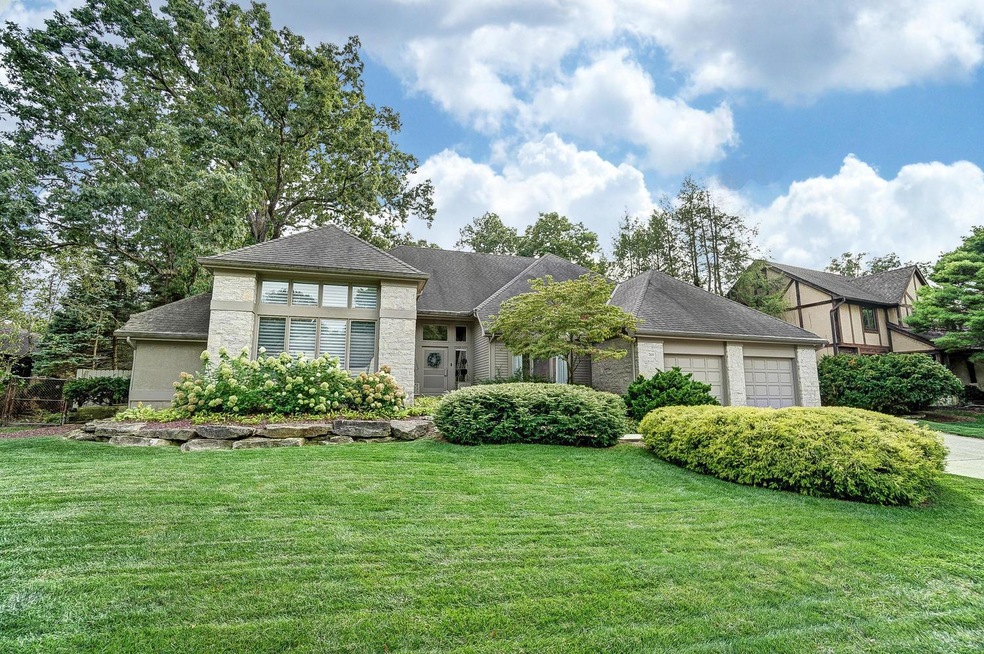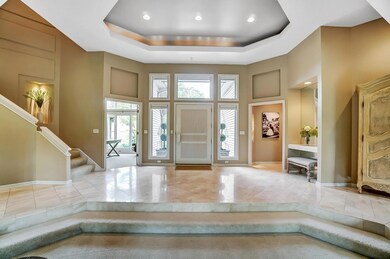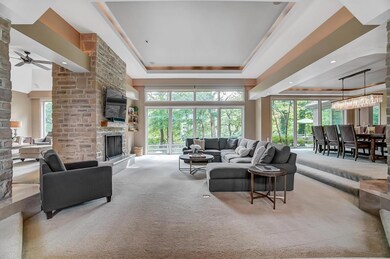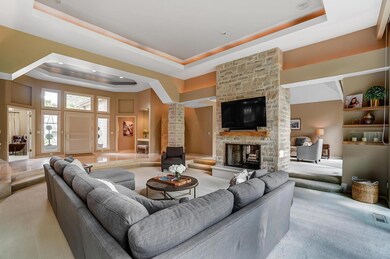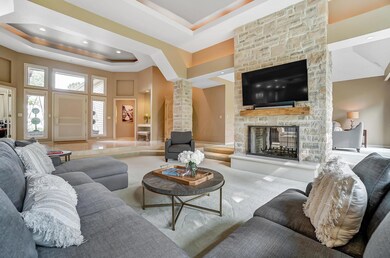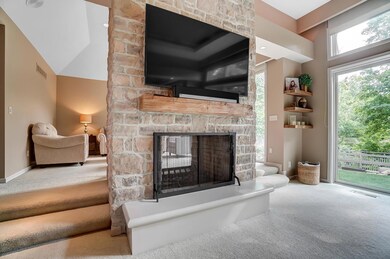
769 Bluffview Dr Columbus, OH 43235
Highlights
- Stream or River on Lot
- Wooded Lot
- Whirlpool Bathtub
- Bluffsview Elementary School Rated A
- Main Floor Primary Bedroom
- Bonus Room
About This Home
As of November 2020Welcome home to an absolutely stunning custom home built by Kevin Knight on a unique ravine lot. Soaring ceilings, a wide open floor plan and walls of windows create an impressive setting with tons of natural light as soon as you walk thru the front door. Carrera marble in first floor owner's suite bathroom, enormous jetted tub and walk in shower. Large kitchen with granite countertops, hardwood floors, custom cabinets and stainless steel appliances. Finished basement with custom wet bar, full bath and fourth bedroom with egress window and bonus room. Large deck overlooking ravine and paver patio with built in fire pit perfect for entertaining. Tons of storage everywhere! A positively must see! Wine Fridge in bar area does convey. Agent Owned
Last Agent to Sell the Property
Nathan Dray
CRT, Realtors Listed on: 09/22/2020
Home Details
Home Type
- Single Family
Est. Annual Taxes
- $13,784
Year Built
- Built in 1988
Lot Details
- 0.35 Acre Lot
- Fenced Yard
- Fenced
- Sloped Lot
- Irrigation
- Wooded Lot
Parking
- 2 Car Attached Garage
Home Design
- Wood Siding
- Stucco Exterior
- Stone Exterior Construction
Interior Spaces
- 4,637 Sq Ft Home
- 2-Story Property
- Wood Burning Fireplace
- Family Room
- Bonus Room
- Home Security System
Kitchen
- Gas Range
- Microwave
- Dishwasher
Flooring
- Carpet
- Ceramic Tile
Bedrooms and Bathrooms
- 4 Bedrooms | 1 Primary Bedroom on Main
- Whirlpool Bathtub
Laundry
- Laundry on main level
- Electric Dryer Hookup
Basement
- Partial Basement
- Recreation or Family Area in Basement
- Crawl Space
- Basement Window Egress
Outdoor Features
- Stream or River on Lot
- Patio
Utilities
- Humidifier
- Forced Air Heating and Cooling System
- Heating System Uses Gas
- Hot Water Heating System
- Water Filtration System
- Gas Water Heater
Community Details
- Property is near a ravine
Listing and Financial Details
- Assessor Parcel Number 610-211492
Ownership History
Purchase Details
Home Financials for this Owner
Home Financials are based on the most recent Mortgage that was taken out on this home.Purchase Details
Home Financials for this Owner
Home Financials are based on the most recent Mortgage that was taken out on this home.Purchase Details
Home Financials for this Owner
Home Financials are based on the most recent Mortgage that was taken out on this home.Purchase Details
Home Financials for this Owner
Home Financials are based on the most recent Mortgage that was taken out on this home.Purchase Details
Purchase Details
Similar Homes in the area
Home Values in the Area
Average Home Value in this Area
Purchase History
| Date | Type | Sale Price | Title Company |
|---|---|---|---|
| Warranty Deed | $772,000 | Great American Title | |
| Warranty Deed | $650,000 | Transcounty Title Box | |
| Sheriffs Deed | -- | Peak Title | |
| Warranty Deed | $422,500 | Talon | |
| Interfamily Deed Transfer | -- | -- | |
| Deed | $95,000 | -- |
Mortgage History
| Date | Status | Loan Amount | Loan Type |
|---|---|---|---|
| Open | $100,000 | Credit Line Revolving | |
| Open | $617,600 | New Conventional | |
| Previous Owner | $126,450 | Credit Line Revolving | |
| Previous Owner | $520,000 | New Conventional | |
| Previous Owner | $311,000 | New Conventional | |
| Previous Owner | $336,000 | New Conventional | |
| Previous Owner | $338,000 | New Conventional | |
| Previous Owner | $157,000 | Credit Line Revolving | |
| Previous Owner | $325,483 | Fannie Mae Freddie Mac | |
| Previous Owner | $79,000 | Credit Line Revolving | |
| Previous Owner | $290,000 | Credit Line Revolving | |
| Previous Owner | $269,000 | Credit Line Revolving | |
| Previous Owner | $200,000 | Unknown | |
| Previous Owner | $200,000 | Credit Line Revolving |
Property History
| Date | Event | Price | Change | Sq Ft Price |
|---|---|---|---|---|
| 03/31/2025 03/31/25 | Off Market | $772,000 | -- | -- |
| 03/27/2025 03/27/25 | Off Market | $650,000 | -- | -- |
| 11/02/2020 11/02/20 | Sold | $772,000 | +5.9% | $166 / Sq Ft |
| 09/22/2020 09/22/20 | For Sale | $728,900 | +12.1% | $157 / Sq Ft |
| 03/17/2016 03/17/16 | Sold | $650,000 | +3.3% | $140 / Sq Ft |
| 02/16/2016 02/16/16 | Pending | -- | -- | -- |
| 01/27/2016 01/27/16 | For Sale | $629,000 | +48.9% | $136 / Sq Ft |
| 01/20/2012 01/20/12 | Sold | $422,500 | -14.6% | $113 / Sq Ft |
| 12/21/2011 12/21/11 | Pending | -- | -- | -- |
| 03/03/2011 03/03/11 | For Sale | $495,000 | -- | $132 / Sq Ft |
Tax History Compared to Growth
Tax History
| Year | Tax Paid | Tax Assessment Tax Assessment Total Assessment is a certain percentage of the fair market value that is determined by local assessors to be the total taxable value of land and additions on the property. | Land | Improvement |
|---|---|---|---|---|
| 2024 | $17,978 | $292,820 | $45,540 | $247,280 |
| 2023 | $17,191 | $292,810 | $45,535 | $247,275 |
| 2022 | $18,055 | $244,020 | $31,010 | $213,010 |
| 2021 | $16,657 | $244,020 | $31,010 | $213,010 |
| 2020 | $14,418 | $219,280 | $31,010 | $188,270 |
| 2019 | $13,784 | $189,180 | $26,950 | $162,230 |
| 2018 | $11,927 | $189,180 | $26,950 | $162,230 |
| 2017 | $11,426 | $189,180 | $26,950 | $162,230 |
| 2016 | $10,499 | $147,880 | $19,390 | $128,490 |
| 2015 | $10,501 | $147,880 | $19,390 | $128,490 |
| 2014 | $10,497 | $147,880 | $19,390 | $128,490 |
| 2013 | $5,223 | $147,875 | $19,390 | $128,485 |
Agents Affiliated with this Home
-
N
Seller's Agent in 2020
Nathan Dray
CRT, Realtors
-
C
Buyer's Agent in 2020
Carolyn Beard
Rolls Realty
(614) 578-9510
1 in this area
14 Total Sales
-
T
Seller's Agent in 2016
Traci Garontakos
Sorrell & Company, Inc.
-
T
Buyer's Agent in 2016
Thomas Farwick
RE/MAX Resource
-
M
Buyer Co-Listing Agent in 2016
Melinda Farwick
RE/MAX Resource
-
R
Seller's Agent in 2012
Robert Sorrell
Sorrell & Company, Inc.
(614) 940-0403
17 Total Sales
Map
Source: Columbus and Central Ohio Regional MLS
MLS Number: 220033187
APN: 610-211492
- 825 Bluffview Dr
- 1013 Bluff Crest Dr Unit 1013
- 7661 Norhill Rd
- 1068 Rutherglen Dr
- 744 Old Oak Trace
- 1320 Tessier Dr
- 515 Haymore Ave N
- 1292 Churchbell Way
- 893 Singing Hills Ln
- 888 Singing Hills Ln
- 1263 Clubview Blvd S
- 1399 Briarmeadow Dr
- 1059 Circle On the Green
- 1425 Briarmeadow Dr
- 127 Saint Michelle St Unit 35-B
- 1409 Tiehack Ct
- 7347 Fall Creek Ln Unit J
- 8121 Blind Brook Ct
- 8289 Olentangy River Rd
- 1159 Blind Brook Dr
