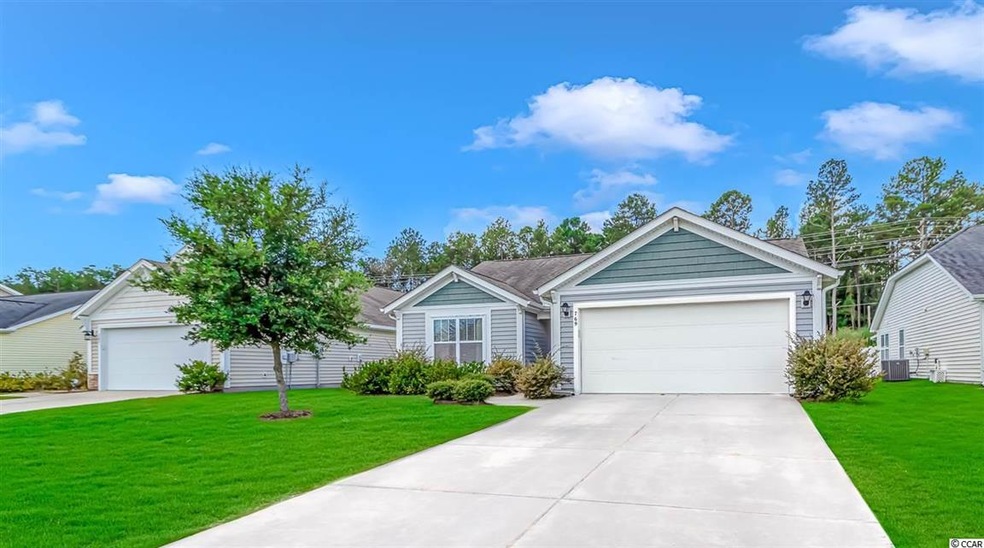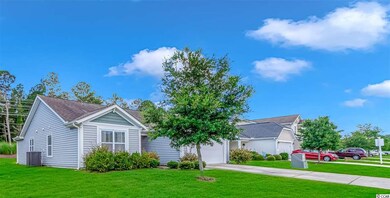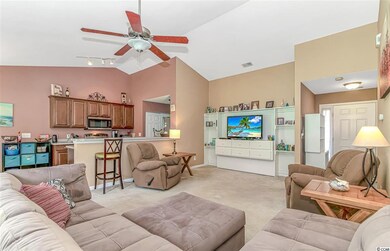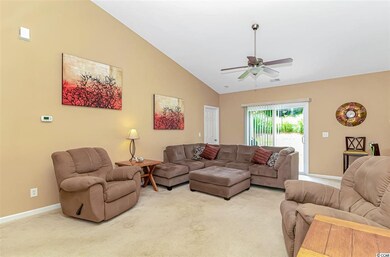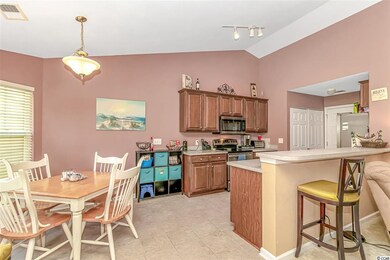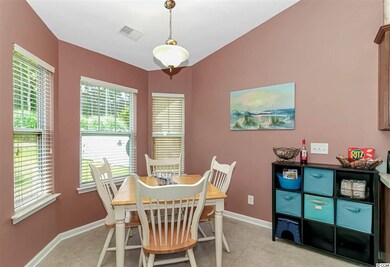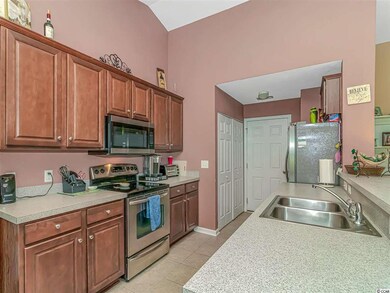
769 Bonita Loop Myrtle Beach, SC 29588
Burgess NeighborhoodHighlights
- Vaulted Ceiling
- Traditional Architecture
- Community Pool
- Burgess Elementary School Rated A-
- Main Floor Bedroom
- Tennis Courts
About This Home
As of September 2020Turn-key, 3 bedroom, 2 bath home available within the sought out neighborhood of Cameron Village. This house features a desired open floor plan, with vaulted ceilings, and custom built-in cabinetry in the living area. The kitchen showcases cabinets with crown, a raised breakfast bar, stainless appliances, pantry, and eat-in area. A split bedroom plan is present, allowing plenty of privacy for guests. The master has a spacious walk-in closet, garden tub, separate shower and over sized vanity. The backyard has plenty of room for entertaining, or just enjoying a morning cup of coffee or good book. Cameron Village offers a community pool, tennis courts, basketball courts, and a playground area. Conveniently located near plenty of shopping, dining, entertainment, and just a short drive to the beach. Measurements are not guaranteed and are the buyers responsibility to verify.
Home Details
Home Type
- Single Family
Est. Annual Taxes
- $724
Year Built
- Built in 2009
Lot Details
- 8,712 Sq Ft Lot
- Rectangular Lot
- Property is zoned RE
HOA Fees
- $84 Monthly HOA Fees
Parking
- 2 Car Attached Garage
Home Design
- Traditional Architecture
- Slab Foundation
- Siding
- Tile
Interior Spaces
- 1,204 Sq Ft Home
- Vaulted Ceiling
- Ceiling Fan
- Window Treatments
- Entrance Foyer
- Combination Kitchen and Dining Room
- Washer and Dryer Hookup
Kitchen
- Breakfast Bar
- Range
- Microwave
- Dishwasher
- Stainless Steel Appliances
- Disposal
Flooring
- Carpet
- Laminate
Bedrooms and Bathrooms
- 3 Bedrooms
- Main Floor Bedroom
- Split Bedroom Floorplan
- Walk-In Closet
- Bathroom on Main Level
- 2 Full Bathrooms
- Single Vanity
- Shower Only
- Garden Bath
Home Security
- Storm Doors
- Fire and Smoke Detector
Outdoor Features
- Patio
- Front Porch
Location
- Outside City Limits
Schools
- Burgess Elementary School
- Saint James Middle School
- Saint James High School
Utilities
- Central Heating and Cooling System
- Underground Utilities
- Water Heater
- Phone Available
- Cable TV Available
Community Details
Overview
- Association fees include electric common, common maint/repair, pool service, recreation facilities, trash pickup
Recreation
- Tennis Courts
- Community Pool
Ownership History
Purchase Details
Home Financials for this Owner
Home Financials are based on the most recent Mortgage that was taken out on this home.Purchase Details
Home Financials for this Owner
Home Financials are based on the most recent Mortgage that was taken out on this home.Purchase Details
Similar Homes in Myrtle Beach, SC
Home Values in the Area
Average Home Value in this Area
Purchase History
| Date | Type | Sale Price | Title Company |
|---|---|---|---|
| Warranty Deed | $195,000 | -- | |
| Warranty Deed | $170,000 | -- | |
| Deed | $155,000 | -- |
Mortgage History
| Date | Status | Loan Amount | Loan Type |
|---|---|---|---|
| Open | $185,250 | New Conventional | |
| Previous Owner | $136,000 | New Conventional |
Property History
| Date | Event | Price | Change | Sq Ft Price |
|---|---|---|---|---|
| 09/03/2020 09/03/20 | Sold | $195,000 | -1.0% | $162 / Sq Ft |
| 07/28/2020 07/28/20 | For Sale | $197,000 | +15.9% | $164 / Sq Ft |
| 02/09/2018 02/09/18 | Sold | $170,000 | -3.7% | $136 / Sq Ft |
| 10/24/2017 10/24/17 | Price Changed | $176,500 | -6.4% | $141 / Sq Ft |
| 07/15/2017 07/15/17 | For Sale | $188,500 | -- | $151 / Sq Ft |
Tax History Compared to Growth
Tax History
| Year | Tax Paid | Tax Assessment Tax Assessment Total Assessment is a certain percentage of the fair market value that is determined by local assessors to be the total taxable value of land and additions on the property. | Land | Improvement |
|---|---|---|---|---|
| 2024 | $724 | $7,743 | $1,819 | $5,924 |
| 2023 | $724 | $7,743 | $1,819 | $5,924 |
| 2021 | $2,561 | $7,743 | $1,819 | $5,924 |
| 2020 | $660 | $7,075 | $1,819 | $5,256 |
| 2019 | $660 | $7,075 | $1,819 | $5,256 |
| 2018 | $1,831 | $5,597 | $1,625 | $3,972 |
| 2017 | $1,816 | $8,395 | $2,437 | $5,958 |
| 2016 | -- | $8,395 | $2,437 | $5,958 |
| 2015 | $1,831 | $8,396 | $2,438 | $5,958 |
| 2014 | $1,769 | $8,396 | $2,438 | $5,958 |
Agents Affiliated with this Home
-
Peter Sollecito

Seller's Agent in 2020
Peter Sollecito
CB Sea Coast Advantage MI
(843) 457-5592
193 in this area
1,257 Total Sales
-
Prime Group

Seller Co-Listing Agent in 2020
Prime Group
CB Sea Coast Advantage MI
(631) 786-2273
17 in this area
84 Total Sales
-
Rachel Shelley
R
Buyer's Agent in 2020
Rachel Shelley
Low Tide Realty
(843) 504-2029
2 in this area
5 Total Sales
-
Tracy Turner

Seller's Agent in 2018
Tracy Turner
RE/MAX
(843) 457-7601
7 in this area
110 Total Sales
-
Debbie Scott
D
Buyer's Agent in 2018
Debbie Scott
Exit Coastal Real Estate Pros
(864) 360-0699
7 in this area
52 Total Sales
Map
Source: Coastal Carolinas Association of REALTORS®
MLS Number: 2015564
APN: 45702010004
- 1121 Rookery Dr
- 729 Bonita Loop
- 1209 Eagle Creek Dr
- 1590 Palmina Loop Unit A
- 1908 Gasparilla Ct
- 203 Deer Trace Cir
- 6485 Royal Pine Dr
- 6478 Royal Pine Dr
- 1562 Palmina Loop
- 1562 Palmina Loop Unit B
- 216 Deer Trace Cir
- 160 Lazy Willow Ln Unit 102
- 9449 Freewoods Rd
- 141 Lazy Willow Ln Unit 103
- 541 Miromar Way
- 6512 Laguna Point
- 179 Empyrean Cir
- 122 New Paradise Way
- 1701 Boyne Dr
- 100 Lazy Willow Ln Unit 103, Bay View G
