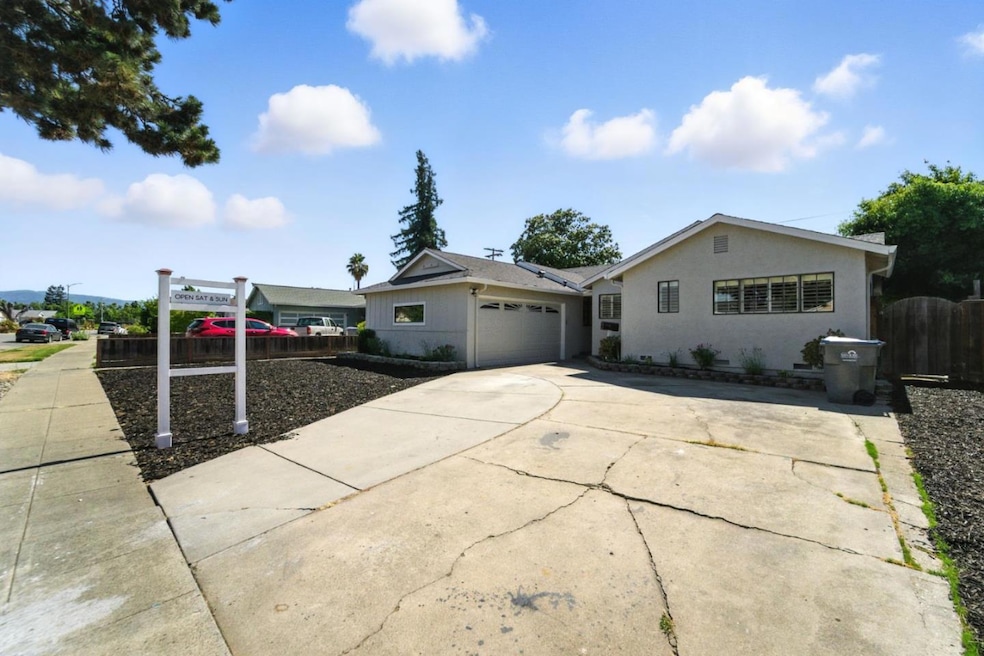
769 Coakley Dr San Jose, CA 95117
Castlemont NeighborhoodEstimated payment $9,583/month
Highlights
- Neighborhood Views
- Breakfast Area or Nook
- 2 Car Attached Garage
- Del Mar High School Rated A-
- Formal Dining Room
- Bathtub with Shower
About This Home
Welcome to a charming single-story, ranch-style home nestled in the Lynhaven neighborhood. Home that has been loved by its owners for 50 years, offers a classic yet versatile floor plan, and ready for your personal touch! The traditional kitchen's layout provides lots of cabinet space, natural light from multiple windows, and convenient eat-in dinette area. Has potential to expand with adjacent oversized dining room, to make a beautiful open space for entertaining. An oversized family room features a cozy fireplace with lots of seating space, a bar, and opens to the private backyard, extending your living space outdoors. Home has been beautifully painted, inside and out, complemented by brand-new laminent plank flooring throughout. Four bedrooms offer natural light and primary suite offers multiple closets and a en-suite bathroom with an oversized vanity and private shower. Step outside and discover the incredible potential of the almost 7,400 square foot backyard. Yard includes artificial grass for easy maintenance and a practical storage unit. Home is centrally located near restaurants and retail, public/private schools and parks. With its desirable location, classic floor plan, and amazing potential, this home is a great opportunity to create your dream living space.
Open House Schedule
-
Saturday, September 06, 20251:00 to 4:00 pm9/6/2025 1:00:00 PM +00:009/6/2025 4:00:00 PM +00:00Add to Calendar
-
Sunday, September 07, 20251:00 to 4:00 pm9/7/2025 1:00:00 PM +00:009/7/2025 4:00:00 PM +00:00Add to Calendar
Home Details
Home Type
- Single Family
Est. Annual Taxes
- $4,784
Year Built
- Built in 1955
Lot Details
- 7,379 Sq Ft Lot
- Wood Fence
- Back Yard Fenced
- Zoning described as R1
Parking
- 2 Car Attached Garage
Home Design
- Composition Roof
Interior Spaces
- 1,922 Sq Ft Home
- 1-Story Property
- Ceiling Fan
- Skylights in Kitchen
- Living Room with Fireplace
- Formal Dining Room
- Laminate Flooring
- Neighborhood Views
- Crawl Space
Kitchen
- Breakfast Area or Nook
- Eat-In Kitchen
- Built-In Oven
- Electric Cooktop
- Microwave
Bedrooms and Bathrooms
- 4 Bedrooms
- 2 Full Bathrooms
- Bathtub with Shower
Laundry
- Laundry in Garage
- Washer and Dryer
Utilities
- Forced Air Heating and Cooling System
Listing and Financial Details
- Assessor Parcel Number 299-40-016
Map
Home Values in the Area
Average Home Value in this Area
Tax History
| Year | Tax Paid | Tax Assessment Tax Assessment Total Assessment is a certain percentage of the fair market value that is determined by local assessors to be the total taxable value of land and additions on the property. | Land | Improvement |
|---|---|---|---|---|
| 2025 | $4,784 | $168,893 | $28,849 | $140,044 |
| 2024 | $4,784 | $165,583 | $28,284 | $137,299 |
| 2023 | $4,629 | $162,337 | $27,730 | $134,607 |
| 2022 | $4,588 | $159,155 | $27,187 | $131,968 |
| 2021 | $4,380 | $156,035 | $26,654 | $129,381 |
| 2020 | $4,097 | $154,436 | $26,381 | $128,055 |
| 2019 | $3,945 | $151,409 | $25,864 | $125,545 |
| 2018 | $3,407 | $148,441 | $25,357 | $123,084 |
| 2017 | $3,346 | $145,531 | $24,860 | $120,671 |
| 2016 | $3,178 | $142,678 | $24,373 | $118,305 |
| 2015 | $4,213 | $140,535 | $24,007 | $116,528 |
| 2014 | $2,707 | $137,783 | $23,537 | $114,246 |
Property History
| Date | Event | Price | Change | Sq Ft Price |
|---|---|---|---|---|
| 08/22/2025 08/22/25 | Price Changed | $1,688,888 | -6.1% | $879 / Sq Ft |
| 07/31/2025 07/31/25 | Price Changed | $1,798,888 | -4.8% | $936 / Sq Ft |
| 07/18/2025 07/18/25 | For Sale | $1,888,888 | -- | $983 / Sq Ft |
Purchase History
| Date | Type | Sale Price | Title Company |
|---|---|---|---|
| Deed | -- | None Listed On Document |
Mortgage History
| Date | Status | Loan Amount | Loan Type |
|---|---|---|---|
| Previous Owner | $100,000 | Credit Line Revolving |
Similar Homes in San Jose, CA
Source: MLSListings
MLS Number: ML82015242
APN: 299-40-016
- 3403 Rosedale Dr
- 650 Ardis Ave
- 3516 Olsen Dr
- 3856 Williams Rd
- 556 Quail Bush Ct
- 724 Wisteria Ct
- 712 Wisteria Ct
- 704 Wisteria Ct
- 834 Teresi Ct
- 1044 Nottingham Place
- 818 Redberry Way
- 806 Redberry Way
- 650 Lindendale Ct
- 513 Kiely Blvd
- 642 Lindendale Ct
- 569 Yale Way
- 3150 Riddle Rd
- Plan 7 at Central - Avenue
- Plan 2 at Central - Avenue
- Plan 1 at Central - Avenue
- 3615 Greenlee Dr
- 458 Boynton Ave
- 3900 Moorpark Ave
- 398 Boynton Ave
- 394 Boynton Ave
- 380 Northlake Dr
- 3517 Alden Way Unit FL2-ID1635
- 463 Rosewood Ave
- 1108 Topaz Ave
- 585 S Winchester Blvd
- 470 Saratoga Ave
- 919 S Winchester Blvd
- 700 S Saratoga Ave
- 3101 Magliocco Dr
- 50 Saratoga Ave
- 50 Saratoga Ave Unit ID1071856P
- 377 Santana Row
- 2996 Fruitdale Ave Unit Rear Unit
- 355 Kiely Blvd
- 367 Santana Heights Unit FL4-ID1756






