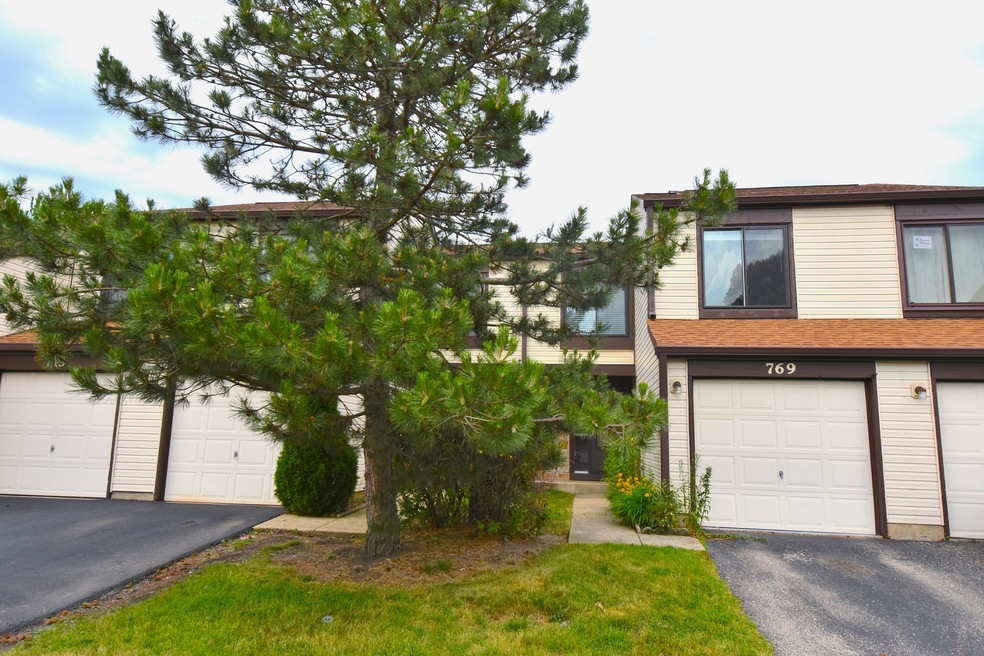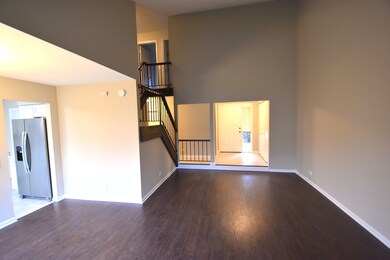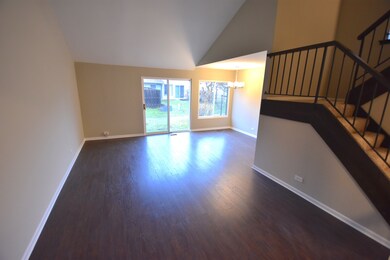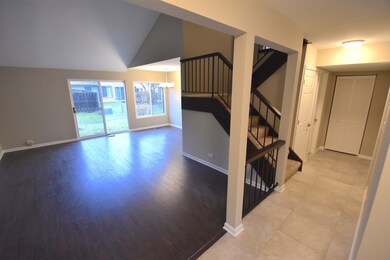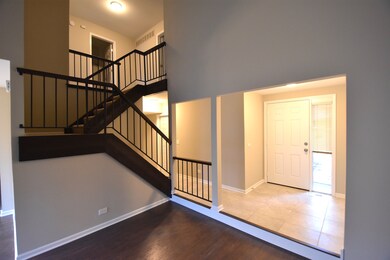
769 Colorado Ct Unit 2233 Carol Stream, IL 60188
Highlights
- <<doubleOvenToken>>
- Attached Garage
- Entrance Foyer
- Roy De Shane Elementary School Rated A
- Breakfast Bar
- Property is near a bus stop
About This Home
As of November 2020Beautiful Townhouse!! Fully remodeled home with all new windows & patio doors, interior doors, new flooring and painting through out the whole entire home!! Amazing living room space with cathedral ceiling, fully remodeled kitchen with new cabinets and new SS appliances, new Quartz counter tops ! Its a kitchen you'll fall in love with ! fully remodeled bathrooms with new vanities and new tiles, all new light fixtures. the list of upgrades are endless... !!. A 10 +
Property Details
Home Type
- Condominium
Est. Annual Taxes
- $5,067
Year Built
- 1975
HOA Fees
- $355 per month
Parking
- Attached Garage
- Parking Available
- Parking Included in Price
Home Design
- Vinyl Siding
Interior Spaces
- Entrance Foyer
- Laminate Flooring
Kitchen
- Breakfast Bar
- <<doubleOvenToken>>
- <<microwave>>
- High End Refrigerator
- Dishwasher
Laundry
- Laundry on main level
- Dryer
- Washer
Location
- Property is near a bus stop
Utilities
- Central Air
- Heating System Uses Gas
Community Details
- Pets Allowed
Listing and Financial Details
- $3,000 Seller Concession
Ownership History
Purchase Details
Home Financials for this Owner
Home Financials are based on the most recent Mortgage that was taken out on this home.Purchase Details
Home Financials for this Owner
Home Financials are based on the most recent Mortgage that was taken out on this home.Purchase Details
Purchase Details
Home Financials for this Owner
Home Financials are based on the most recent Mortgage that was taken out on this home.Similar Homes in the area
Home Values in the Area
Average Home Value in this Area
Purchase History
| Date | Type | Sale Price | Title Company |
|---|---|---|---|
| Warranty Deed | $200,000 | Attorney | |
| Special Warranty Deed | $124,000 | Chicago Title | |
| Sheriffs Deed | -- | Attorney | |
| Warranty Deed | $98,000 | Attorneys Title Guaranty Fun |
Mortgage History
| Date | Status | Loan Amount | Loan Type |
|---|---|---|---|
| Open | $189,905 | New Conventional | |
| Previous Owner | $195,000 | Unknown | |
| Previous Owner | $152,000 | Unknown | |
| Previous Owner | $38,000 | Stand Alone Second | |
| Previous Owner | $148,500 | Unknown | |
| Previous Owner | $114,550 | FHA | |
| Previous Owner | $112,500 | Unknown | |
| Previous Owner | $88,200 | Purchase Money Mortgage |
Property History
| Date | Event | Price | Change | Sq Ft Price |
|---|---|---|---|---|
| 11/05/2020 11/05/20 | Sold | $199,900 | 0.0% | $147 / Sq Ft |
| 09/10/2020 09/10/20 | Pending | -- | -- | -- |
| 06/04/2020 06/04/20 | For Sale | $199,900 | +61.3% | $147 / Sq Ft |
| 09/18/2019 09/18/19 | Sold | $123,900 | -8.2% | $91 / Sq Ft |
| 08/30/2019 08/30/19 | Pending | -- | -- | -- |
| 08/30/2019 08/30/19 | Price Changed | $135,000 | 0.0% | $99 / Sq Ft |
| 08/19/2019 08/19/19 | For Sale | $135,000 | -- | $99 / Sq Ft |
Tax History Compared to Growth
Tax History
| Year | Tax Paid | Tax Assessment Tax Assessment Total Assessment is a certain percentage of the fair market value that is determined by local assessors to be the total taxable value of land and additions on the property. | Land | Improvement |
|---|---|---|---|---|
| 2023 | $5,067 | $64,680 | $12,640 | $52,040 |
| 2022 | $4,993 | $60,110 | $11,750 | $48,360 |
| 2021 | $4,744 | $57,060 | $11,150 | $45,910 |
| 2020 | $4,634 | $55,350 | $10,820 | $44,530 |
| 2019 | $4,453 | $53,370 | $10,430 | $42,940 |
| 2018 | $4,179 | $51,070 | $9,980 | $41,090 |
| 2017 | $3,742 | $45,400 | $8,870 | $36,530 |
| 2016 | $3,418 | $40,900 | $7,990 | $32,910 |
| 2015 | $3,147 | $36,520 | $7,130 | $29,390 |
| 2014 | $3,228 | $36,780 | $6,950 | $29,830 |
| 2013 | $3,217 | $37,660 | $7,120 | $30,540 |
Agents Affiliated with this Home
-
Jeff Salhani

Seller's Agent in 2020
Jeff Salhani
RE/MAX
(630) 216-8000
4 in this area
163 Total Sales
-
Brittany Dickerson

Buyer's Agent in 2020
Brittany Dickerson
Keller Williams Innovate
(773) 630-2350
1 in this area
6 Total Sales
-
Edward Lukasik

Seller's Agent in 2019
Edward Lukasik
RE/MAX
(630) 768-5175
522 Total Sales
-
Michell Lukasik

Seller Co-Listing Agent in 2019
Michell Lukasik
RE/MAX
(630) 743-3872
497 Total Sales
Map
Source: Midwest Real Estate Data (MRED)
MLS Number: MRD10736378
APN: 01-36-205-023
- 761 Colorado Ct Unit 2241
- 738 Colorado Ct Unit 2284
- 724 Colorado Ct Unit 2273
- 505 Nebraska Cir Unit 3
- 513 Nebraska Cir
- 521 Nebraska Cir Unit 3
- 417 Chadsford Ct
- 824 Minnesota Cir Unit 3
- 564 Sauk Ct
- 580 Mesa Verde Ct Unit 1
- 620 Teton Cir
- 27W270 Jefferson St
- 622 Stuart Dr
- 651 Iroquois Trail
- 27W046 North Ave
- 706 Shining Water Dr
- 716 Shining Water Dr
- 848 Birchbark Trail
- 27W558 Ridgeview St
- 678 Larch Dr
