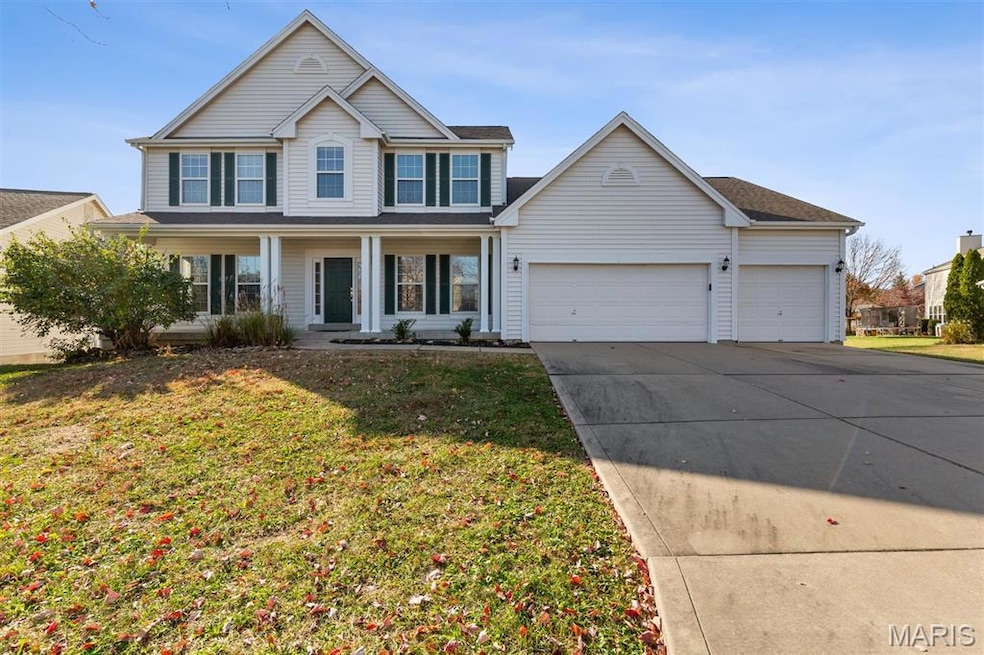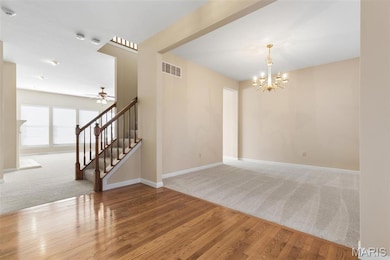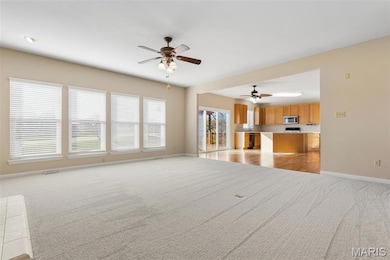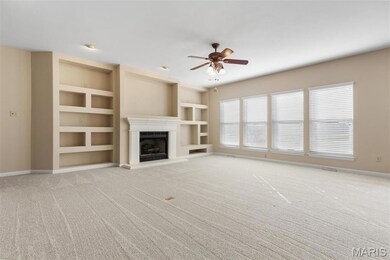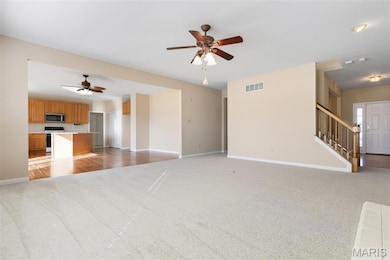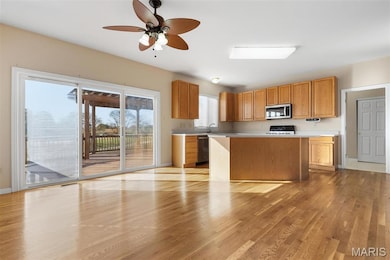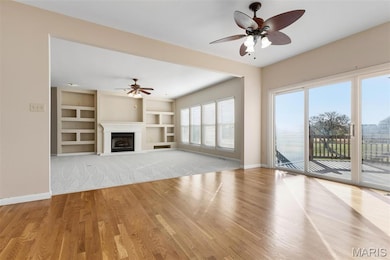769 Cypress Knoll Dr O Fallon, MO 63368
Estimated payment $3,432/month
Highlights
- On Golf Course
- Open Floorplan
- Traditional Architecture
- Crossroads Elementary School Rated A-
- Deck
- Wood Flooring
About This Home
Welcome to this stunning home in the heart of Winghaven! Offering 4 bedrooms and 2.5 baths, this home features a main-floor primary suite complete with a spacious bath, double-bowl vanities, a separate tub and shower, and a large walk-in closet. The inviting family room boasts a cozy gas fireplace framed by custom built-in shelving. The kitchen and breakfast room feature beautifully refinished hardwood floors, adding warmth and charm to the main living space. A formal dining room finishes off the main level, and just off the breakfast room, a spacious deck offers a perfect place to relax while overlooking the backyard. Upstairs, you’ll find a generous second family room—perfect for a kids’ hangout or media space—along with three oversized bedrooms, each with its own walk-in closet. Additional highlights include a 3-car garage, brand-new carpet, and fresh interior paint throughout. The home backs to the 13th fairway of the Winghaven golf course, offering privacy with no direct homes behind you. The walkout lower level is unfinished and includes roughed-in plumbing, giving you the opportunity to create the space of your dreams.
Home Details
Home Type
- Single Family
Est. Annual Taxes
- $5,912
Year Built
- Built in 2000
Lot Details
- 0.27 Acre Lot
- On Golf Course
- Back and Front Yard
HOA Fees
- $29 Monthly HOA Fees
Parking
- 3 Car Attached Garage
- Front Facing Garage
- Garage Door Opener
- Driveway
Home Design
- Traditional Architecture
- Vinyl Siding
Interior Spaces
- 3,259 Sq Ft Home
- 2-Story Property
- Open Floorplan
- Ceiling Fan
- Gas Log Fireplace
- Sliding Doors
- Panel Doors
- Entrance Foyer
- Living Room
- Breakfast Room
- Dining Room
- Golf Course Views
- Unfinished Basement
- Walk-Out Basement
Kitchen
- Eat-In Kitchen
- Breakfast Bar
- Gas Oven
- Gas Cooktop
- Microwave
- Dishwasher
- Kitchen Island
- Disposal
Flooring
- Wood
- Carpet
- Vinyl
Bedrooms and Bathrooms
- 4 Bedrooms
- Walk-In Closet
- Shower Only
Laundry
- Laundry Room
- Laundry on main level
Outdoor Features
- Deck
- Front Porch
Schools
- Crossroads Elem. Elementary School
- Frontier Middle School
- Liberty High School
Utilities
- Two cooling system units
- Forced Air Heating and Cooling System
- Dual Heating Fuel
- Heating System Uses Natural Gas
- Cable TV Available
Community Details
- Association fees include common area maintenance
- Winghaven HOA
Listing and Financial Details
- Assessor Parcel Number 4-0036-8115-00-0055.0000000
Map
Home Values in the Area
Average Home Value in this Area
Tax History
| Year | Tax Paid | Tax Assessment Tax Assessment Total Assessment is a certain percentage of the fair market value that is determined by local assessors to be the total taxable value of land and additions on the property. | Land | Improvement |
|---|---|---|---|---|
| 2025 | $5,912 | $95,074 | -- | -- |
| 2023 | $5,917 | $86,584 | $0 | $0 |
| 2022 | $5,494 | $74,968 | $0 | $0 |
| 2021 | $5,507 | $74,968 | $0 | $0 |
| 2020 | $5,098 | $66,640 | $0 | $0 |
| 2019 | $4,785 | $66,640 | $0 | $0 |
| 2018 | $4,663 | $61,788 | $0 | $0 |
| 2017 | $4,636 | $61,788 | $0 | $0 |
| 2016 | $4,076 | $52,104 | $0 | $0 |
| 2015 | $4,016 | $52,104 | $0 | $0 |
| 2014 | $3,669 | $51,050 | $0 | $0 |
Property History
| Date | Event | Price | List to Sale | Price per Sq Ft |
|---|---|---|---|---|
| 01/19/2026 01/19/26 | Pending | -- | -- | -- |
| 12/31/2025 12/31/25 | Price Changed | $559,900 | -2.6% | $172 / Sq Ft |
| 12/16/2025 12/16/25 | Price Changed | $574,900 | -2.5% | $176 / Sq Ft |
| 11/20/2025 11/20/25 | For Sale | $589,900 | -- | $181 / Sq Ft |
Purchase History
| Date | Type | Sale Price | Title Company |
|---|---|---|---|
| Interfamily Deed Transfer | -- | Benchmark Title Llc | |
| Interfamily Deed Transfer | -- | Benchmark Title Llc | |
| Interfamily Deed Transfer | -- | -- | |
| Corporate Deed | -- | -- |
Mortgage History
| Date | Status | Loan Amount | Loan Type |
|---|---|---|---|
| Open | $168,000 | New Conventional | |
| Closed | $75,000 | No Value Available |
Source: MARIS MLS
MLS Number: MIS25077295
APN: 4-0036-8115-00-0055.0000000
- 7839 Town Square Ave
- 7817 Town Square Ave
- 7982 Dockside Dr
- 518 Old Dominion St
- 350 Falcon Hill Dr
- 139 Alta Mira Ct
- 149 Bayhill Village Dr
- 0 Braxton @ Cedarstone Unit MAR24063663
- 0 Lancaster @ Cedarstone Unit MAR24063683
- 0 Universal Design @ Cedarstone Unit MAR24063686
- 0 Chesapeake @ Cedarstone Unit MAR24063701
- 0 Bridgeport @ Cedarstone Unit MAR24063669
- 160 Cedarstone Dr
- 0 Portsmouth @ Cedarstone Unit MAR24063654
- 0 Sierra @ Cedarstone Unit MAR24063703
- 0 Pierce @ Cedarstone Unit MAR24063672
- 116 Cedarstone Dr
- 0 Rosemont @ Cedarstone Unit MAR24063677
- 1405 Kearney Dr
- 161 Bayhill Village Dr
