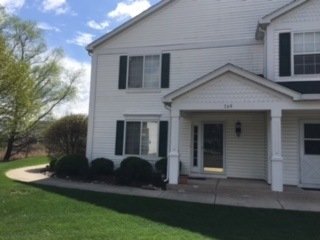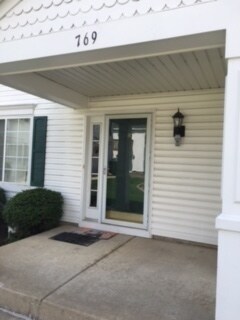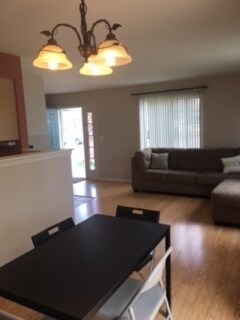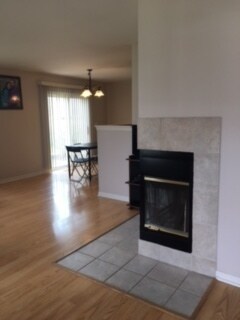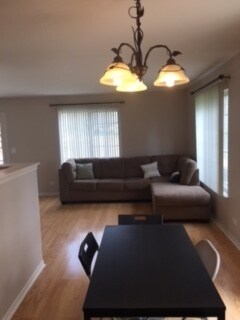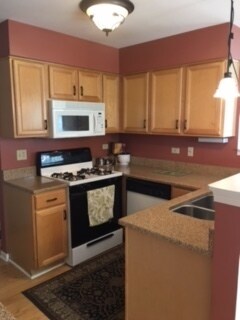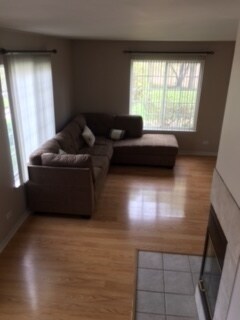
769 Hobart Dr Unit B South Elgin, IL 60177
Estimated Value: $243,156 - $247,000
Highlights
- End Unit
- Walk-In Pantry
- Porch
- South Elgin High School Rated A-
- Cul-De-Sac
- Attached Garage
About This Home
As of July 2018MOVE IN CONDITION! END UNIT 2-STORY TOWNHOME. FRESH NEUTRAL COLORS, HARDWOOD LAMINATE THROUGHOUT ENTIRE FIRST FLOOR AND UPGRADED PLUSH CARPET ON 2ND LEVEL. KITCHEN W/QUARTZ COUNTERS, NEWER LIGHT FIXTURES, WELL MAINTAINED! YOU WILL LOVE THIS B UNIT WITH 2 BEDROOMS, 1 1/2 BATHS AND 2 CAR ATTACHED GARAGE.16X11 MASTER BEDROOM WITH HUGE WALK IN CLOSET. LARGE DINING ROOM AND LIVING ROOM WITH FIREPLACE, TOO! NEWER HOT WATER HEATER & WATER SOFTENER. 2nd FLOOR IN UNIT LAUNDRY! NICE CONCRETE PATIO & BACKS TO OPEN AREA FOR PRIVACY. HURRY!
Last Agent to Sell the Property
The HomeCourt Real Estate License #475141142 Listed on: 05/06/2018
Townhouse Details
Home Type
- Townhome
Est. Annual Taxes
- $3,813
Year Built
- 1998
Lot Details
- End Unit
- Cul-De-Sac
HOA Fees
- $128 per month
Parking
- Attached Garage
- Garage Transmitter
- Garage Door Opener
- Parking Included in Price
- Garage Is Owned
Home Design
- Slab Foundation
- Aluminum Siding
Interior Spaces
- Wood Burning Fireplace
- Fireplace With Gas Starter
- Attached Fireplace Door
- See Through Fireplace
- Storage
- Laminate Flooring
Kitchen
- Walk-In Pantry
- Oven or Range
- Dishwasher
Laundry
- Laundry on upper level
- Dryer
- Washer
Home Security
Outdoor Features
- Patio
- Porch
Utilities
- Forced Air Heating and Cooling System
- Heating System Uses Gas
Community Details
Pet Policy
- Pets Allowed
Security
- Storm Screens
Ownership History
Purchase Details
Home Financials for this Owner
Home Financials are based on the most recent Mortgage that was taken out on this home.Purchase Details
Home Financials for this Owner
Home Financials are based on the most recent Mortgage that was taken out on this home.Purchase Details
Home Financials for this Owner
Home Financials are based on the most recent Mortgage that was taken out on this home.Purchase Details
Home Financials for this Owner
Home Financials are based on the most recent Mortgage that was taken out on this home.Purchase Details
Home Financials for this Owner
Home Financials are based on the most recent Mortgage that was taken out on this home.Purchase Details
Home Financials for this Owner
Home Financials are based on the most recent Mortgage that was taken out on this home.Similar Homes in the area
Home Values in the Area
Average Home Value in this Area
Purchase History
| Date | Buyer | Sale Price | Title Company |
|---|---|---|---|
| Ettner Jeno J | $147,000 | Attorneys Title Guaranty Fun | |
| Mendez Jose | $148,500 | Ticor Title Insurance Co | |
| Schoeps Susan R | $163,000 | Stewart Title Company | |
| Sirva Relocation Credit Llc | $163,000 | Stewart Title Company | |
| Frey Craig M | $153,500 | Burnet Title Llc | |
| Kane Robert | $112,000 | Ticor Title Insurance |
Mortgage History
| Date | Status | Borrower | Loan Amount |
|---|---|---|---|
| Open | Efther Leno I | $7,500 | |
| Open | Ettner Jeno J | $142,210 | |
| Previous Owner | Quinones Julisa | $142,150 | |
| Previous Owner | Mendez Jose | $145,809 | |
| Previous Owner | Schoeps Susan R | $8,145 | |
| Previous Owner | Schoeps Susan R | $130,320 | |
| Previous Owner | Frey Craig M | $122,800 | |
| Previous Owner | Kane Robert | $99,500 | |
| Previous Owner | Kane Robert | $24,000 | |
| Previous Owner | Kane Robert | $103,808 | |
| Previous Owner | Kane Robert | $107,606 | |
| Previous Owner | Kane Robert | $108,150 |
Property History
| Date | Event | Price | Change | Sq Ft Price |
|---|---|---|---|---|
| 07/23/2018 07/23/18 | Sold | $147,000 | +1.4% | $123 / Sq Ft |
| 05/10/2018 05/10/18 | Pending | -- | -- | -- |
| 05/06/2018 05/06/18 | For Sale | $145,000 | -- | $121 / Sq Ft |
Tax History Compared to Growth
Tax History
| Year | Tax Paid | Tax Assessment Tax Assessment Total Assessment is a certain percentage of the fair market value that is determined by local assessors to be the total taxable value of land and additions on the property. | Land | Improvement |
|---|---|---|---|---|
| 2023 | $3,813 | $53,442 | $13,425 | $40,017 |
| 2022 | $3,677 | $48,730 | $12,241 | $36,489 |
| 2021 | $3,445 | $45,559 | $11,444 | $34,115 |
| 2020 | $3,191 | $41,942 | $10,925 | $31,017 |
| 2019 | $3,060 | $39,953 | $10,407 | $29,546 |
| 2018 | $3,547 | $37,638 | $9,804 | $27,834 |
| 2017 | $3,388 | $35,581 | $9,268 | $26,313 |
| 2016 | $3,249 | $33,009 | $8,598 | $24,411 |
| 2015 | -- | $30,256 | $7,881 | $22,375 |
| 2014 | -- | $29,883 | $7,784 | $22,099 |
| 2013 | -- | $33,191 | $7,989 | $25,202 |
Agents Affiliated with this Home
-
Barbara Oborne

Seller's Agent in 2018
Barbara Oborne
The HomeCourt Real Estate
(630) 234-8707
86 Total Sales
-
Matt Kombrink

Buyer's Agent in 2018
Matt Kombrink
One Source Realty
(630) 803-8444
953 Total Sales
Map
Source: Midwest Real Estate Data (MRED)
MLS Number: MRD09940623
APN: 06-27-304-086
- 733 Fieldcrest Dr Unit A
- 716 Fieldcrest Dr Unit B
- 675 Fieldcrest Dr Unit 1A
- 15 Brittany Ct
- 653 Fairview Ln
- 1780 Mission Hills Dr Unit 1
- 7 Roxbury Ct
- 21 Cascade Ct Unit 5
- 621 Fenwick Ln
- 1314 Sandhurst Ln Unit 3
- 1815 College Green Dr
- 283 Sandhurst Ln Unit 2
- 1866 Aronomink Cir Unit 4
- 1682 College Green Dr Unit 2
- 1650 Pebble Beach Cir
- 1101 Annandale Dr
- 1964 Muirfield Cir Unit 8
- 588 Renee Dr
- 1055 Delta Dr Unit 323D
- 1027 Button Bush St
- 769 Hobart Dr Unit B
- 769 Hobart Dr Unit A
- 771 Hobart Dr Unit C
- 771 Hobart Dr Unit A
- 739 Fieldcrest Dr Unit C
- 739 Fieldcrest Dr Unit A
- 739 Fieldcrest Dr Unit B
- 737 Fieldcrest Dr Unit A
- 737 Fieldcrest Dr Unit B
- 765 Hobart Dr Unit C
- 765 Hobart Dr Unit B
- 765 Hobart Dr Unit A
- 775 Hobart Dr Unit B
- 775 Hobart Dr Unit A
- 775 Hobart Dr Unit C
- 733 Fieldcrest Dr Unit C
- 733 Fieldcrest Dr Unit B
- 738 Fieldcrest Dr Unit A
- 738 Fieldcrest Dr Unit B
- 738 Fieldcrest Dr Unit C
