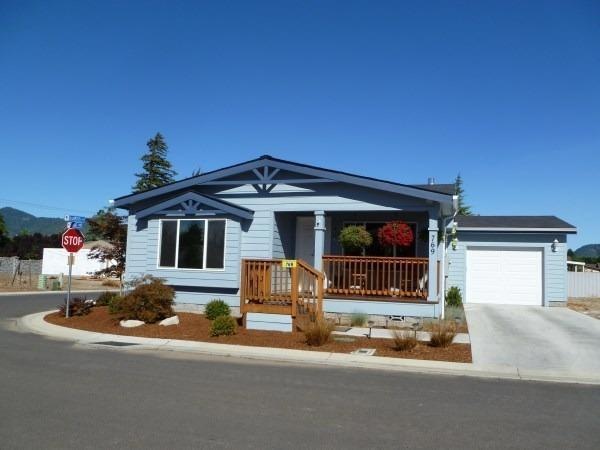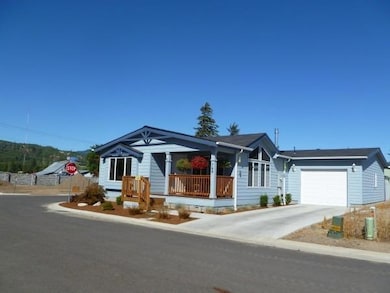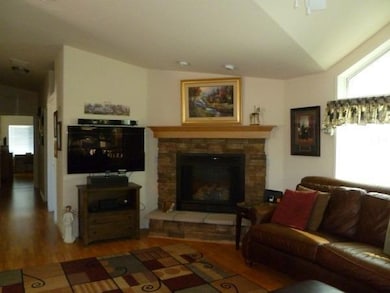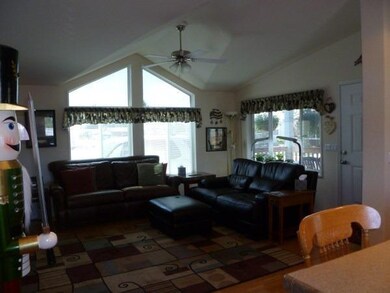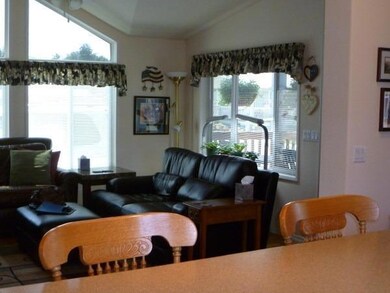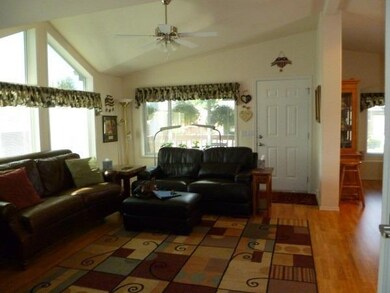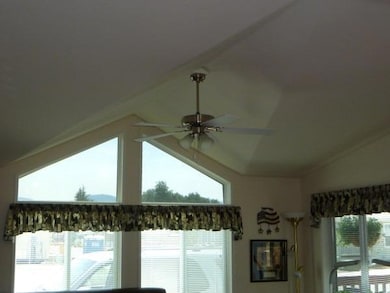
769 Kings Way Grants Pass, OR 97526
Highlights
- Spa
- Territorial View
- Gazebo
- Senior Community
- Vaulted Ceiling
- 1 Car Attached Garage
About This Home
As of August 2023Look!!! Everything is done and ready for you to move in. This 1680 sq ft 2 bedroom 2 bath double wide has all the f features you've been looking for. The ceiling fans are already in, wood shelving has been installed in the pantry and closets, newer kitchen faucet, upgraded kitchen sink, water system, sprinklers, garage, AC, craft/den/office, outside outlets for holiday lights, and gas fireplace. The Sellers had the unit extended an extra 2 feet when built. Enjoy your meals in the dining area or at the kitchen island. When you want to relax and get away, enjoy the bubbles in the outdoor spa under your private gazebo. You'll never run out of storage space with the extra large garage which is also fully insulated with a handyman's work bench. The back yard has an irrigation system and is just waiting for your personal touch. When you have a large group to entertain, the clubhouse is available.
Last Agent to Sell the Property
Coldwell Banker Cutting Edge License #200204452 Listed on: 12/30/2014

Last Buyer's Agent
Coldwell Banker Cutting Edge License #200204452 Listed on: 12/30/2014

Property Details
Home Type
- Mobile/Manufactured
Year Built
- Built in 2011
Lot Details
- Fenced
- Level Lot
- Land Lease of $480
Parking
- 1 Car Attached Garage
- Driveway
Home Design
- Composition Roof
- Concrete Perimeter Foundation
Interior Spaces
- 1-Story Property
- Vaulted Ceiling
- Ceiling Fan
- Double Pane Windows
- Territorial Views
Kitchen
- Oven
- Microwave
- Dishwasher
- Kitchen Island
- Disposal
Flooring
- Carpet
- Laminate
- Vinyl
Bedrooms and Bathrooms
- 2 Bedrooms
- Walk-In Closet
- 2 Full Bathrooms
Home Security
- Carbon Monoxide Detectors
- Fire and Smoke Detector
Outdoor Features
- Spa
- Patio
- Gazebo
Mobile Home
- Double Wide
Utilities
- Cooling Available
- Heating System Uses Natural Gas
- Heat Pump System
- Water Heater
Community Details
- Senior Community
- Park Manager: Nadine Lurkart
Listing and Financial Details
- Exclusions: Washer, Dryer, Pantry Cabinet, garage fr
- Assessor Parcel Number M241569
Similar Homes in Grants Pass, OR
Home Values in the Area
Average Home Value in this Area
Property History
| Date | Event | Price | Change | Sq Ft Price |
|---|---|---|---|---|
| 08/15/2023 08/15/23 | Sold | $242,500 | -1.0% | $144 / Sq Ft |
| 07/28/2023 07/28/23 | Pending | -- | -- | -- |
| 07/14/2023 07/14/23 | Price Changed | $245,000 | -5.4% | $146 / Sq Ft |
| 07/06/2023 07/06/23 | Price Changed | $259,000 | -3.7% | $154 / Sq Ft |
| 06/13/2023 06/13/23 | For Sale | $269,000 | +108.5% | $160 / Sq Ft |
| 08/31/2015 08/31/15 | Sold | $129,000 | -4.4% | -- |
| 08/01/2015 08/01/15 | Pending | -- | -- | -- |
| 10/01/2014 10/01/14 | For Sale | $135,000 | -- | -- |
Tax History Compared to Growth
Agents Affiliated with this Home
-
Judith Klifman
J
Seller's Agent in 2023
Judith Klifman
Coldwell Banker Cutting Edge
(541) 659-1131
20 Total Sales
-
Penelope Mueller
P
Seller's Agent in 2015
Penelope Mueller
Coldwell Banker Cutting Edge
(541) 659-0109
17 Total Sales
Map
Source: Oregon Datashare
MLS Number: 102950723
- 783 Hampton Way
- 771 Hampton Way
- 336 Winston Dr
- 747 Hampton Way
- 780 Kings Way
- 300 Winston Dr
- 313 Winston Dr
- 325 Winston Dr
- 291 Kingsley Dr
- 750 Roguelea Ln
- 2308 Lower River Rd
- 127 Brentwood Dr
- 115 Orangewood Dr
- 2333 SW Webster Rd
- 2309 SW Webster Rd
- 206 Kingsbury Dr
- 965 Roguelea Ln
- 112 Briarwood Way
- 111 Briarwood Way
- 213 Kingsbury Dr
