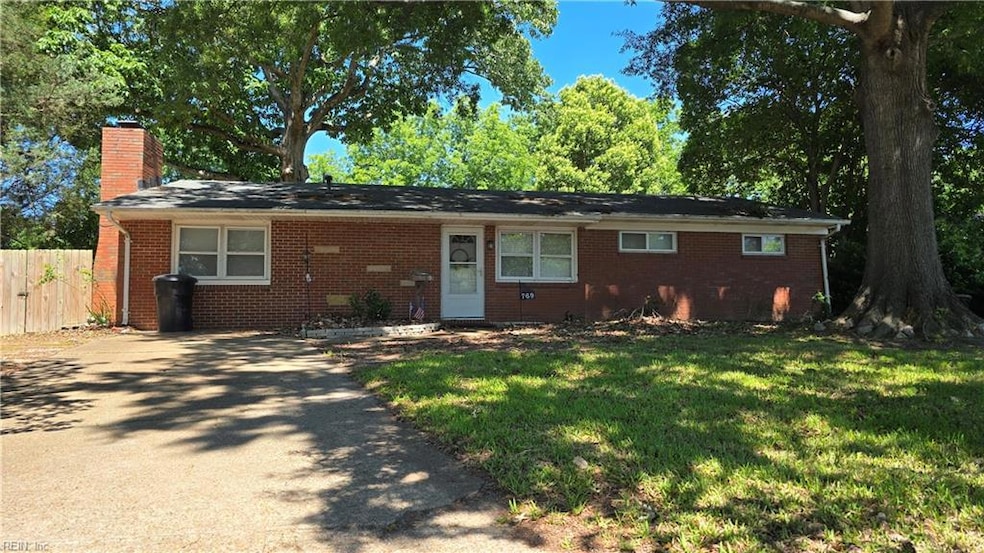
769 Olivieri Ln Virginia Beach, VA 23455
Aragona Village NeighborhoodHighlights
- Attic
- No HOA
- Patio
- Corner Lot
- Converted Garage
- Level Entry For Accessibility
About This Home
As of June 2025Don't miss this great opportunity - priced for a quick sale. Ranch home with a large backyard in a great Virginia Beach neighborhood. This property is being sold "as-is-where is," as it may require cash or rehab financing. A fantastic opportunity to make it your own. The heat works, but the AC is currently not operational. With a little TLC, this home has tons of potential. Call today for tour!
Home Details
Home Type
- Single Family
Est. Annual Taxes
- $2,398
Year Built
- Built in 1959
Lot Details
- 8,377 Sq Ft Lot
- Privacy Fence
- Wood Fence
- Back Yard Fenced
- Corner Lot
- Property is zoned R75
Home Design
- Fixer Upper
- Brick Exterior Construction
- Slab Foundation
- Asphalt Shingled Roof
- Vinyl Siding
Interior Spaces
- 1,326 Sq Ft Home
- 1-Story Property
- Ceiling Fan
- Wood Burning Fireplace
- Utility Room
- Pull Down Stairs to Attic
Kitchen
- Electric Range
- Dishwasher
- Disposal
Flooring
- Carpet
- Ceramic Tile
- Vinyl
Bedrooms and Bathrooms
- 3 Bedrooms
- 1 Full Bathroom
Laundry
- Laundry on main level
- Washer and Dryer Hookup
Parking
- 2 Car Parking Spaces
- Converted Garage
- Driveway
Schools
- Luxford Elementary School
- Bayside Middle School
- Bayside High School
Utilities
- Heating System Uses Natural Gas
- Gas Water Heater
Additional Features
- Level Entry For Accessibility
- Patio
Community Details
- No Home Owners Association
- Aragona Village Subdivision
Ownership History
Purchase Details
Home Financials for this Owner
Home Financials are based on the most recent Mortgage that was taken out on this home.Purchase Details
Home Financials for this Owner
Home Financials are based on the most recent Mortgage that was taken out on this home.Purchase Details
Home Financials for this Owner
Home Financials are based on the most recent Mortgage that was taken out on this home.Similar Homes in the area
Home Values in the Area
Average Home Value in this Area
Purchase History
| Date | Type | Sale Price | Title Company |
|---|---|---|---|
| Bargain Sale Deed | $251,500 | Fidelity National Title Insura | |
| Warranty Deed | $213,500 | -- | |
| Warranty Deed | $196,000 | -- |
Mortgage History
| Date | Status | Loan Amount | Loan Type |
|---|---|---|---|
| Open | $284,900 | Construction | |
| Previous Owner | $170,800 | New Conventional | |
| Previous Owner | $156,800 | New Conventional |
Property History
| Date | Event | Price | Change | Sq Ft Price |
|---|---|---|---|---|
| 07/24/2025 07/24/25 | For Sale | $375,000 | +49.1% | $250 / Sq Ft |
| 06/25/2025 06/25/25 | Sold | $251,500 | +11.8% | $190 / Sq Ft |
| 06/02/2025 06/02/25 | Pending | -- | -- | -- |
| 05/28/2025 05/28/25 | Price Changed | $225,000 | +4.7% | $170 / Sq Ft |
| 05/27/2025 05/27/25 | For Sale | $215,000 | -- | $162 / Sq Ft |
Tax History Compared to Growth
Tax History
| Year | Tax Paid | Tax Assessment Tax Assessment Total Assessment is a certain percentage of the fair market value that is determined by local assessors to be the total taxable value of land and additions on the property. | Land | Improvement |
|---|---|---|---|---|
| 2024 | $2,398 | $247,200 | $135,000 | $112,200 |
| 2023 | $2,281 | $230,400 | $120,000 | $110,400 |
| 2022 | $2,030 | $205,000 | $103,200 | $101,800 |
| 2021 | $1,768 | $178,600 | $79,400 | $99,200 |
| 2020 | $1,807 | $177,600 | $79,400 | $98,200 |
| 2019 | $1,768 | $170,300 | $75,900 | $94,400 |
| 2018 | $1,707 | $170,300 | $75,900 | $94,400 |
| 2017 | $1,707 | $170,300 | $75,900 | $94,400 |
| 2016 | $1,633 | $164,900 | $75,900 | $89,000 |
| 2015 | $1,594 | $161,000 | $75,900 | $85,100 |
| 2014 | $1,495 | $160,800 | $86,300 | $74,500 |
Agents Affiliated with this Home
-
Becky Gordon

Seller's Agent in 2025
Becky Gordon
BHHS RW Towne Realty
(757) 470-9400
2 in this area
198 Total Sales
-
Kellie Van Avery

Seller's Agent in 2025
Kellie Van Avery
BHHS RW Towne Realty
(757) 803-3274
1 in this area
113 Total Sales
Map
Source: Real Estate Information Network (REIN)
MLS Number: 10585302
APN: 1478-02-2167
- 740 Olivieri Ln
- 720 Farnham Ln
- 5024 Hawkins Mill Way
- 5113 Elsie Dr
- 4813 Sullivan Blvd
- 4873 Honeygrove Rd
- 4909 Westgrove Rd Unit X0837
- 4861 Honeygrove Rd
- 900 Southmoor Dr Unit 205
- 708 Houdon Ln
- 924 Southmoor Dr Unit 204
- 5205 Nuthall Dr Unit 202
- 845 Hopwood Ln
- 536 Longfellow Ave
- 4607 Merrimac Ln
- 5240 Pirata Place
- 4824 Peachcreek Ln
- 4833 Linshaw Ln
- 665 Raff Ct
- 869 Hunting Hill Ln
