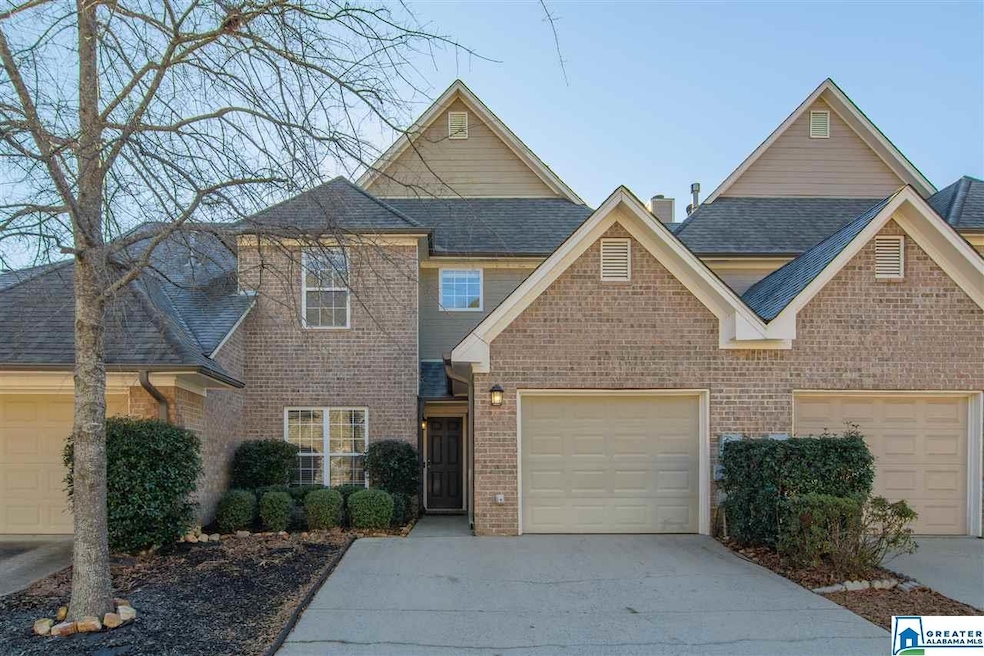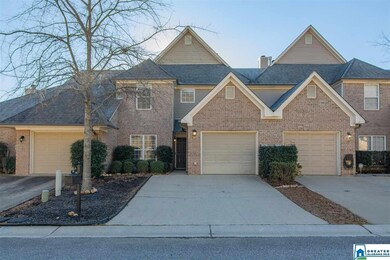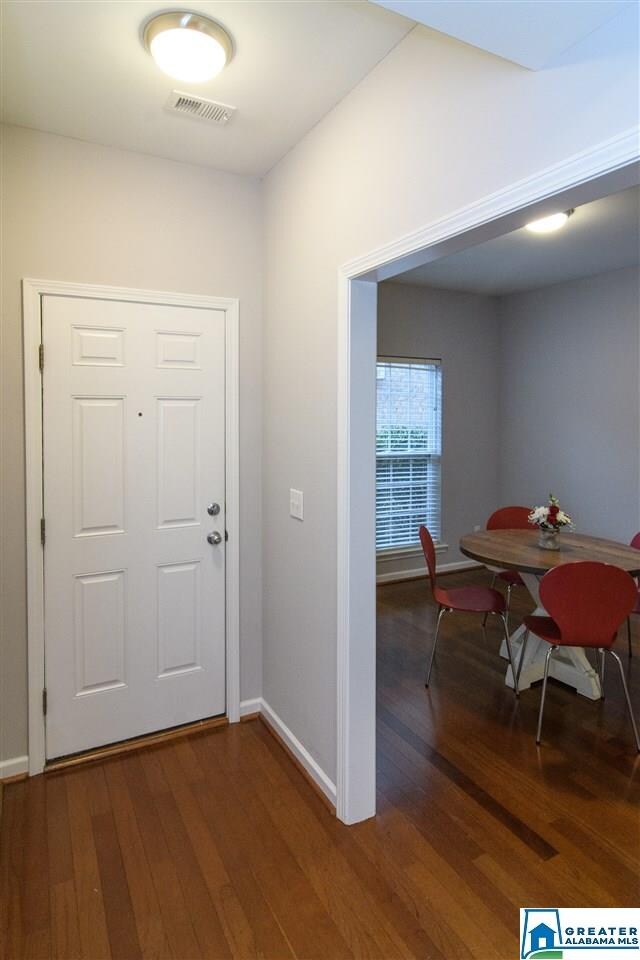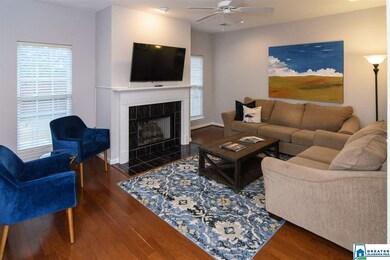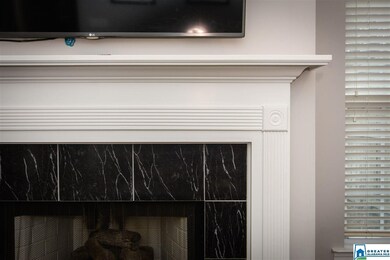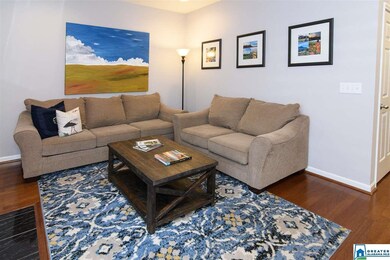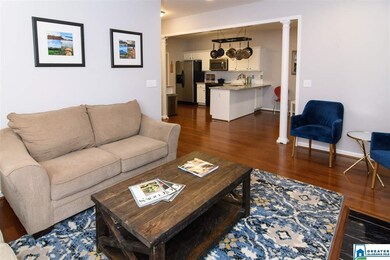
769 Reach Crest Birmingham, AL 35242
Highlights
- Hydromassage or Jetted Bathtub
- Attic
- Double Pane Windows
- Mt. Laurel Elementary School Rated A
- Solid Surface Countertops
- Walk-In Closet
About This Home
As of September 2021Fabulous 3 bedroom 2 1/2 bath townhome in Narrows Reach. Beautiful updated kitchen with granite and stainless steel appliances. Fresh interior paint through-out. Master bedroom is huge with really nice master bath and two closets. Laundry room is great and spacious! Fenced in backyard with patio to enjoy the outdoors on.
Last Agent to Sell the Property
LAH Sotheby's International Re License #96279 Listed on: 02/14/2020

Townhouse Details
Home Type
- Townhome
Est. Annual Taxes
- $610
Year Built
- Built in 2003
HOA Fees
- $37 Monthly HOA Fees
Parking
- 1 Car Garage
- Front Facing Garage
- Driveway
- On-Street Parking
- Off-Street Parking
Home Design
- Slab Foundation
- Four Sided Brick Exterior Elevation
Interior Spaces
- 2-Story Property
- Smooth Ceilings
- Ceiling Fan
- Recessed Lighting
- Fireplace With Gas Starter
- Electric Fireplace
- Double Pane Windows
- Insulated Doors
- Dining Room
- Den with Fireplace
- Pull Down Stairs to Attic
Kitchen
- Breakfast Bar
- Electric Oven
- Stove
- Built-In Microwave
- Dishwasher
- Solid Surface Countertops
- Disposal
Flooring
- Carpet
- Tile
Bedrooms and Bathrooms
- 3 Bedrooms
- Primary Bedroom Upstairs
- Walk-In Closet
- Hydromassage or Jetted Bathtub
- Garden Bath
- Separate Shower
- Linen Closet In Bathroom
Laundry
- Laundry Room
- Laundry on upper level
- Washer and Electric Dryer Hookup
Outdoor Features
- Patio
Utilities
- Central Heating and Cooling System
- Electric Water Heater
Listing and Financial Details
- Assessor Parcel Number 094202008068000
Community Details
Overview
- Association fees include common grounds mntc
- Rms Association, Phone Number (205) 620-4203
Recreation
- Trails
Ownership History
Purchase Details
Home Financials for this Owner
Home Financials are based on the most recent Mortgage that was taken out on this home.Purchase Details
Home Financials for this Owner
Home Financials are based on the most recent Mortgage that was taken out on this home.Purchase Details
Home Financials for this Owner
Home Financials are based on the most recent Mortgage that was taken out on this home.Purchase Details
Home Financials for this Owner
Home Financials are based on the most recent Mortgage that was taken out on this home.Purchase Details
Home Financials for this Owner
Home Financials are based on the most recent Mortgage that was taken out on this home.Similar Homes in Birmingham, AL
Home Values in the Area
Average Home Value in this Area
Purchase History
| Date | Type | Sale Price | Title Company |
|---|---|---|---|
| Warranty Deed | $250,000 | Stewart Charles D | |
| Warranty Deed | $190,000 | None Available | |
| Warranty Deed | $156,500 | None Available | |
| Warranty Deed | $166,000 | None Available | |
| Warranty Deed | $156,994 | -- |
Mortgage History
| Date | Status | Loan Amount | Loan Type |
|---|---|---|---|
| Previous Owner | $183,658 | FHA | |
| Previous Owner | $159,693 | New Conventional | |
| Previous Owner | $132,800 | New Conventional | |
| Previous Owner | $33,200 | Stand Alone Second | |
| Previous Owner | $125,550 | Unknown | |
| Previous Owner | $29,530 | Stand Alone Second |
Property History
| Date | Event | Price | Change | Sq Ft Price |
|---|---|---|---|---|
| 09/07/2021 09/07/21 | Sold | $250,000 | +11.1% | $139 / Sq Ft |
| 07/21/2021 07/21/21 | For Sale | $225,000 | +18.4% | $125 / Sq Ft |
| 03/18/2020 03/18/20 | Sold | $190,000 | +0.1% | $110 / Sq Ft |
| 02/14/2020 02/14/20 | For Sale | $189,900 | +21.3% | $110 / Sq Ft |
| 05/15/2015 05/15/15 | Sold | $156,500 | -2.1% | $87 / Sq Ft |
| 04/09/2015 04/09/15 | Pending | -- | -- | -- |
| 03/10/2015 03/10/15 | For Sale | $159,900 | -- | $89 / Sq Ft |
Tax History Compared to Growth
Tax History
| Year | Tax Paid | Tax Assessment Tax Assessment Total Assessment is a certain percentage of the fair market value that is determined by local assessors to be the total taxable value of land and additions on the property. | Land | Improvement |
|---|---|---|---|---|
| 2024 | $2,448 | $55,640 | $0 | $0 |
| 2023 | $2,075 | $47,160 | $0 | $0 |
| 2022 | $2,035 | $46,240 | $0 | $0 |
| 2021 | $853 | $20,320 | $0 | $0 |
| 2020 | $757 | $18,140 | $0 | $0 |
| 2019 | $722 | $17,340 | $0 | $0 |
| 2017 | $635 | $15,360 | $0 | $0 |
| 2015 | $623 | $15,080 | $0 | $0 |
| 2014 | -- | $14,720 | $0 | $0 |
Agents Affiliated with this Home
-
Joseph Heckel

Seller's Agent in 2021
Joseph Heckel
RealtySouth
(205) 914-1201
14 in this area
265 Total Sales
-
Rachel Kim

Seller Co-Listing Agent in 2021
Rachel Kim
ARC Realty - Homewood
(205) 837-1415
9 in this area
202 Total Sales
-
Jessica Gilmore

Buyer's Agent in 2021
Jessica Gilmore
ARC Realty 280
(205) 886-9221
11 in this area
166 Total Sales
-
Sarah Sams

Seller's Agent in 2020
Sarah Sams
LAH Sotheby's International Re
(205) 966-6690
25 Total Sales
-
Lisa Wever

Buyer's Agent in 2020
Lisa Wever
Keller Williams Realty Vestavia
(205) 601-8780
1 in this area
2 Total Sales
-
Chad Beasley

Seller's Agent in 2015
Chad Beasley
eXp Realty, LLC Central
(205) 401-2423
123 in this area
238 Total Sales
Map
Source: Greater Alabama MLS
MLS Number: 874446
APN: 09-4-20-2-008-068-000
- 799 Reach Crest
- 301 Reach Ct
- 249 Narrows Point Ln
- 756 Narrows Point Cir
- 201 Sawmill Loop
- 105 Atlantic Ln
- 917 Narrows Point Dr
- 204 Sawmill Loop
- 232 Sawmill Loop
- 237 Sawmill Loop
- 217 Sawmill Loop
- 3108 Sunrise Ln
- 917 Southledge Trace
- 7012 Eagle Point Trail
- 447 Oak Tree Dr Unit C2/A
- 2312 Brock Dr
- 6138 Eagle Point Cir
- 305 Southledge Place
- 901 Southledge Trace
- 404 Southledge Rd
