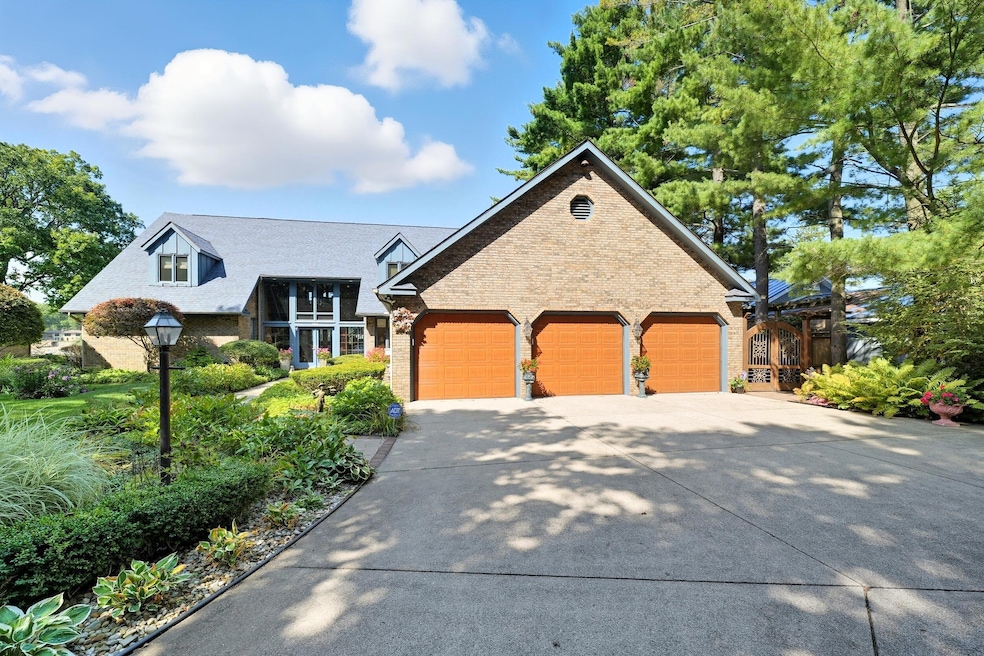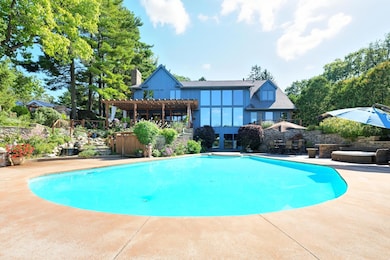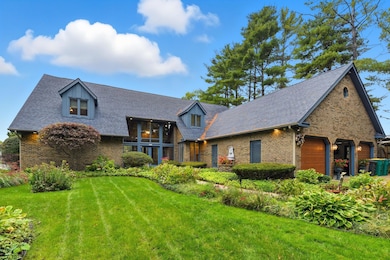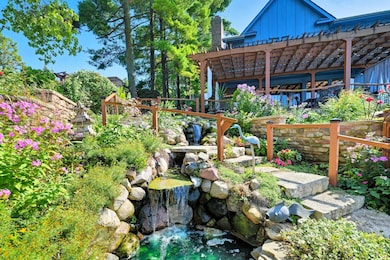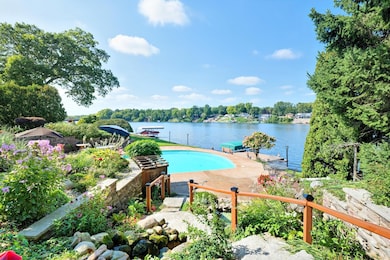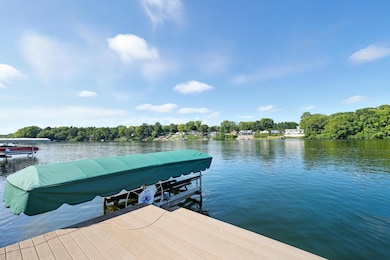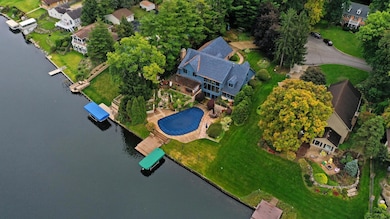769 River Pointe Place Mishawaka, IN 46544
Estimated payment $9,924/month
Highlights
- Lake Front
- Heated In Ground Pool
- Living Room with Fireplace
- Moran Elementary School Rated A-
- 0.64 Acre Lot
- Wood Flooring
About This Home
LUXURY RIVERFRONT HOME in Mishawaka and PHM Schools! Welcome to your dream home nestled on the picturesque shores of the St. Joseph River. With its desirable river frontage, you're not only investing in a home but in a lifestyle. This location offers a blend of natural beauty and convenience that is RARE to find on a quiet cul de sac. Updated kitchen and charm throughout. 5 bedrooms, 4.5 baths, 3-car garage, 4,497 sq ft. Heated in-ground pool with attached hot tub, fully finished walkout basement with kitchenette, 3 fireplaces, wet bar, eat-in kitchen, breakfast nook, formal dining room, custom wood built-in's, main level primary en suite with private enclosed glass sunroom! This exquisite property effortlessly blends elegance with modern comfort, offering an unparalleled living experience in a serene setting. You have to see it for yourself!
Home Details
Home Type
- Single Family
Est. Annual Taxes
- $11,352
Year Built
- Built in 1981
Lot Details
- 0.64 Acre Lot
- Lake Front
- Cul-De-Sac
- Partially Fenced Property
- Landscaped
Parking
- 3 Car Attached Garage
- Garage Door Opener
Property Views
- Water
- Neighborhood
Home Design
- Brick Foundation
Interior Spaces
- 2-Story Property
- Wet Bar
- Wood Burning Fireplace
- Electric Fireplace
- Blinds
- Living Room with Fireplace
- 3 Fireplaces
- Dining Room
- Basement
- Fireplace in Basement
Kitchen
- Breakfast Area or Nook
- Microwave
- Dishwasher
- Disposal
Flooring
- Wood
- Carpet
- Tile
Bedrooms and Bathrooms
- 5 Bedrooms
Laundry
- Laundry Room
- Laundry on main level
- Dryer
- Washer
Home Security
- Home Security System
- Carbon Monoxide Detectors
- Fire and Smoke Detector
Outdoor Features
- Heated In Ground Pool
- Enclosed Patio or Porch
- Outdoor Storage
Schools
- Elsie Rogers Elementary School
- Penn High School
Utilities
- Forced Air Heating and Cooling System
- Water Softener is Owned
Community Details
- No Home Owners Association
- River Pointe Estates Subdivision
Listing and Financial Details
- Assessor Parcel Number 711007277006000022
- Seller Considering Concessions
Map
Home Values in the Area
Average Home Value in this Area
Tax History
| Year | Tax Paid | Tax Assessment Tax Assessment Total Assessment is a certain percentage of the fair market value that is determined by local assessors to be the total taxable value of land and additions on the property. | Land | Improvement |
|---|---|---|---|---|
| 2024 | $12,006 | $567,600 | $90,500 | $477,100 |
| 2023 | $12,006 | $586,400 | $90,600 | $495,800 |
| 2022 | $12,006 | $586,400 | $90,600 | $495,800 |
| 2021 | $10,585 | $516,600 | $50,200 | $466,400 |
| 2020 | $11,563 | $567,300 | $60,200 | $507,100 |
| 2019 | $10,956 | $537,500 | $57,000 | $480,500 |
| 2018 | $10,512 | $490,900 | $51,600 | $439,300 |
| 2017 | $10,983 | $496,900 | $70,400 | $426,500 |
| 2016 | $10,157 | $445,700 | $61,800 | $383,900 |
| 2014 | $10,477 | $441,100 | $61,800 | $379,300 |
Property History
| Date | Event | Price | List to Sale | Price per Sq Ft |
|---|---|---|---|---|
| 10/08/2025 10/08/25 | For Sale | $1,699,999 | -- | $262 / Sq Ft |
Source: Northwest Indiana Association of REALTORS®
MLS Number: 828335
APN: 71-10-07-277-006.000-022
- 624 Windy Cove Ct
- 11571 Riverview Blvd
- 514 Ventura Dr
- 5116 Bankside Ct
- 11837 Bowman Dr
- 4320 Cottage Ave
- 1404 River Cove Dr
- 4326 Cassell Ave
- 56106 Wynnewood Dr
- 57074 Guernsey Ave
- 424 Champery Dr
- V/L Jefferson Blvd
- 1602 Cobble Hills Dr
- 57149 Greenlawn Ave
- 55795 Cedar Rd
- 11207 Albany Ridge Dr
- 501 Shepherds Cove Dr
- 21 Barberry Dr
- 56105 Birch Rd
- 507 N Oakland Ave
- 350 Bercado Cir
- 411 Rosewood Dr
- 10426 Vistula Rd
- 55750 Ash Rd
- 802-840 E Colfax Ave
- 735 Lincolnway E
- 735 Lincolnway E
- 811 Locust St
- 302 Village Dr
- 116 W Mishawaka Ave
- 221 E 8th St
- 116 Charleston Dr
- 3428-3430 N Main St
- 212 Remington Court North Dr
- 235 Ironworks Ave
- 5504 Town Center Dr
- 6205 N Fir Rd
- 330 W 6th St
- 1109 Hidden Lakes Dr
- 302 Runaway Bay Cir
