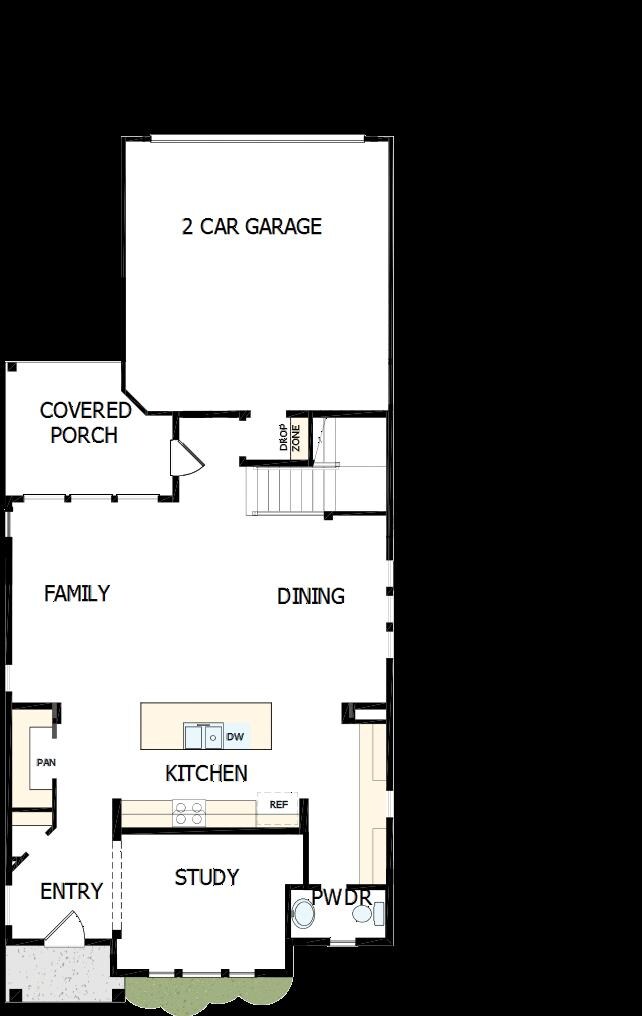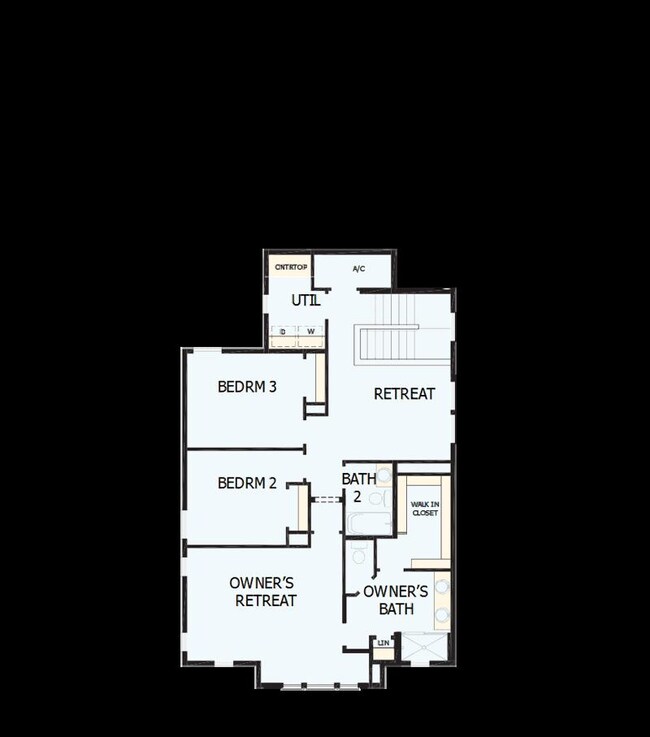
769 Rose Garden Way Westfield, IN 46074
Estimated payment $3,047/month
Highlights
- Golf Course Community
- New Construction
- Park
- Monon Trail Elementary School Rated A-
- Tennis Courts
- Trails
About This Home
Step into the beloved Sterling by David Weekle Homes in Westfield, celebrated for its impressive kitchen layout offering an abundance of cabinet storage and counter top space—perfect for cooking and entertaining. Facing north, the home overlooks a peaceful grassy berm, offering a nice scenic view. Inside the home you will find warm brown laminate wood flooring extending throughout the main level, creating a cozy yet sophisticated feel.
Plush carpet provides comfort upstairs and in all bedrooms, while the bathrooms feature light and bright tile flooring for a clean, fresh look. Upstairs, you'll find a versatile second living "retreat"—ideal for a media room, play area, or home office.
The kitchen is a true show-stopper, featuring warm, light brown cabinetry, stunning white quartz counter tops, and a thoughtful open layout that is part of our LifeDesign concept here at David Weekley Homes. Bathrooms echo the light and bright aesthetic with white cabinetry, white quartz counters, and elegant light-toned tile. Enjoy outdoor living year-round with the large covered rear porch—perfect for morning coffee or winding down in the evenings.
Don’t miss this perfect blend of style, space, and comfort in a beautifully designed home!
Contact the David Weekley Homes at Harvest Trail Team to tour of this new home for sale in Westfield, IN!
Home Details
Home Type
- Single Family
Parking
- 2 Car Garage
Home Design
- New Construction
- Quick Move-In Home
- Sterling Plan
Interior Spaces
- 2,236 Sq Ft Home
- 2-Story Property
Bedrooms and Bathrooms
- 3 Bedrooms
Community Details
Overview
- Built by David Weekley Homes
- Harvest Trail Of Westfield – The Courtyard Collection Subdivision
Recreation
- Golf Course Community
- Tennis Courts
- Community Basketball Court
- Park
- Trails
Sales Office
- 19326 Wood Farm Place
- Westfield, IN 46074
- 317-708-1119
- Builder Spec Website
Map
Similar Homes in the area
Home Values in the Area
Average Home Value in this Area
Property History
| Date | Event | Price | Change | Sq Ft Price |
|---|---|---|---|---|
| 05/22/2025 05/22/25 | Price Changed | $466,496 | -0.1% | $209 / Sq Ft |
| 04/24/2025 04/24/25 | For Sale | $466,990 | -- | $209 / Sq Ft |
- 773 Robinson Farm Way
- 19654 Wood Farm Place
- 19510 Wood Farm Place
- 19307 Winter Wheat Ln
- 775 Rose Garden Way
- 19313 Winter Wheat Ln
- 19602 Wood Farm Place
- 786 James William Ln
- 774 James William Ln
- 19534 Wood Farm Place
- 19522 Wood Farm Place
- 19590 Wood Farm Place
- 799 Rose Garden Way
- 798 James William Ln
- 781 Rose Garden Way
- 19438 Wood Farm Place
- 19438 Wood Farm Place
- 19438 Wood Farm Place
- 960 Charlestown Rd
- 18237 Tempo Blvd
- 19530 Chad Hittle Dr
- 18183 Wheeler Rd
- 835 Virginia Rose Ave
- 20021 Chad Hittle Dr
- 540 Galveston Ln
- 18409 Pennsy Way
- 18743 Mithoff Ln
- 875 Ventura Dr
- 530 N Union St Unit 8A
- 530 N Union St
- 999 Bald Tree Dr
- 18703 Mithoff Ln
- 170 Jersey St
- 430 E Pine Ridge Dr
- 429 E Pine Ridge Dr
- 81 W Quail Wood Ln
- 404 E Pine Ridge Dr
- 1267 Reichart Dr


