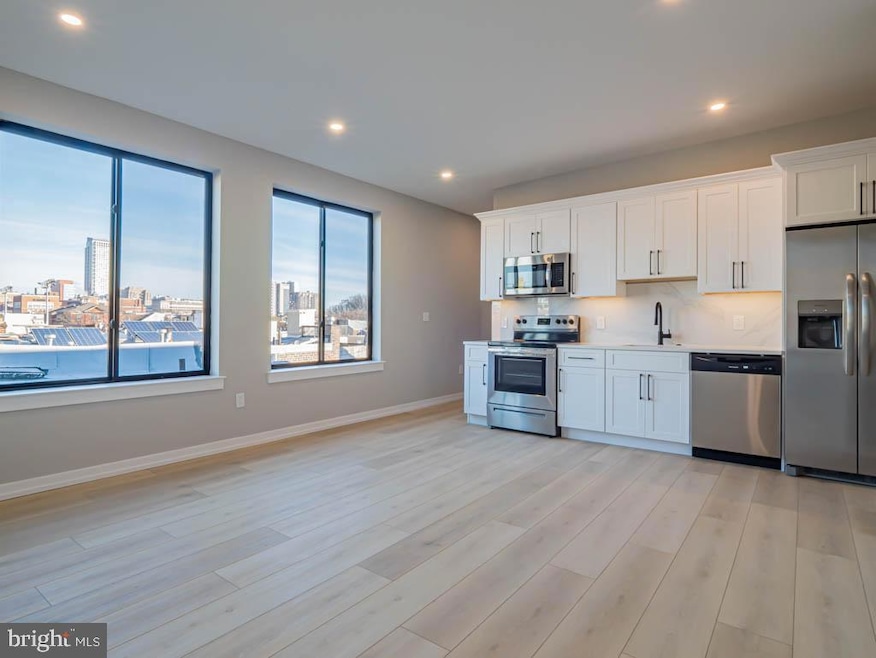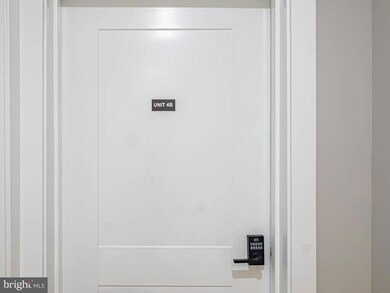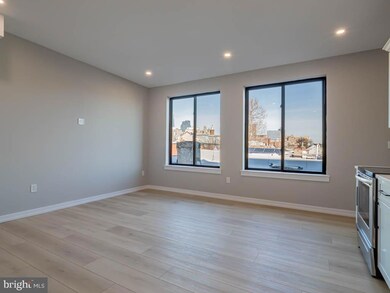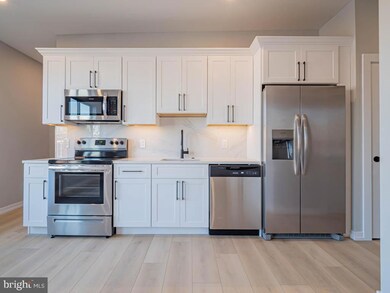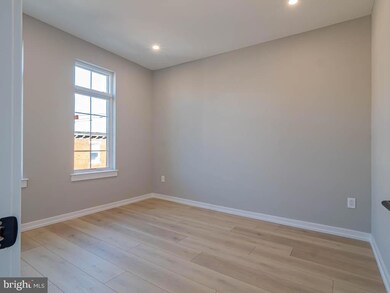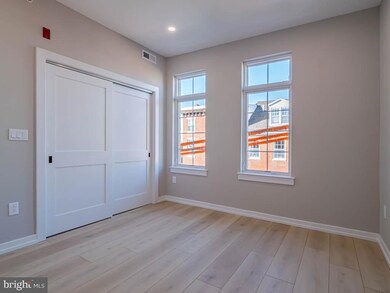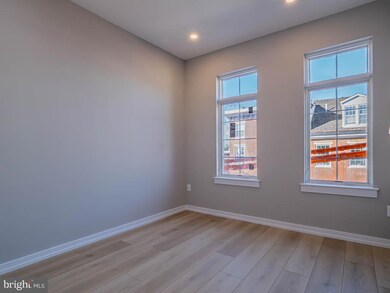769 S 10th St Unit 4B Philadelphia, PA 19147
Bella Vista NeighborhoodHighlights
- Contemporary Architecture
- Laundry Room
- Dining Room
- Living Room
- Central Heating and Cooling System
- 3-minute walk to Palumbo Recreation Center Park
About This Home
Beautiful construction in the heart of Bella Vista. Kitchen features quartz counters, stainless appliances, and seating at the island. Large living room with fantastic natural light. Bathrooms feature porcelain tile and large showers with rain shower heads and frameless glass shower doors. This unit has a private roof deck with beautiful views of Center City! Located in a wonderful neighborhood with a walkability score of 98/100 - walk to the Italian Market, Whole Foods, Sprouts Farmers Market, Angelos Pizzeria, Starbucks, South St, Center City and much more!
Condo Details
Home Type
- Condominium
Year Built
- Built in 2024
Lot Details
- Property is in excellent condition
Parking
- On-Street Parking
Home Design
- Contemporary Architecture
- Brick Exterior Construction
Interior Spaces
- 828 Sq Ft Home
- Property has 1 Level
- Family Room
- Living Room
- Dining Room
Bedrooms and Bathrooms
- 2 Main Level Bedrooms
- 1 Full Bathroom
Laundry
- Laundry Room
- Washer and Dryer Hookup
Utilities
- Central Heating and Cooling System
- Electric Water Heater
Listing and Financial Details
- Residential Lease
- Security Deposit $2,700
- 12-Month Lease Term
- Available 6/5/25
- Assessor Parcel Number 882759300
Community Details
Overview
- Low-Rise Condominium
- Bella Vista Subdivision
Pet Policy
- Pets Allowed
Map
Source: Bright MLS
MLS Number: PAPH2471500
- 758 S 10th St
- 1010 Catharine St
- 728 S Warnock St
- 824-30 Catharine St Unit 1
- 1101 Christian St Unit 4
- 1101 Christian St Unit E
- 1101 Christian St Unit 2
- 1101 Christian St Unit 1
- 754 S Mildred St
- 919 S 11th St Unit B
- 919 S 11th St Unit A
- 1112 Webster St
- 922 Hall St
- 1037 Bainbridge St
- 1035 37 Bainbridge St Unit B
- 628 S Clifton St
- 812 Christian St Unit I
- 812 Christian St Unit G
- 812 Christian St Unit F
- 767 S 12th St
