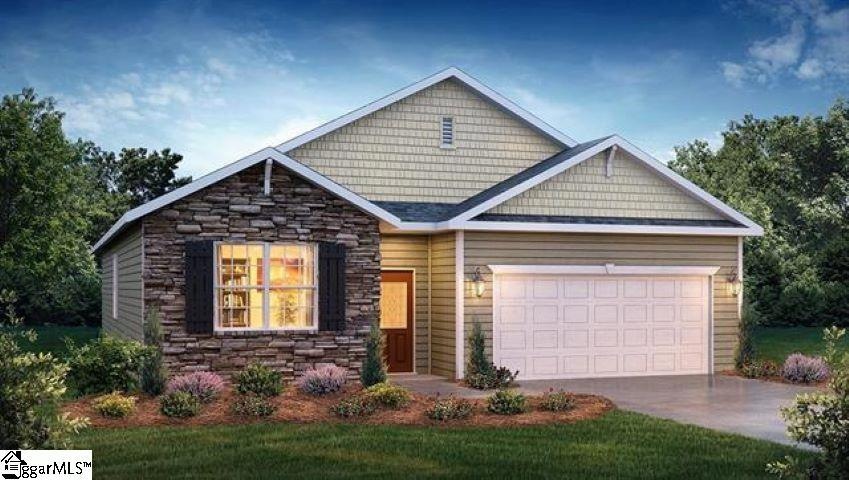
Estimated Value: $295,000 - $311,796
Highlights
- Open Floorplan
- Craftsman Architecture
- Walk-In Pantry
- James Byrnes Freshman Academy Rated A-
- Granite Countertops
- 2 Car Attached Garage
About This Home
As of September 2023Introducing Sage Grove. A new tree-lined community. Amenities are to include a Pool and cabana. It is centrally located between Greenville and Spartanburg, and just minutes from popular, bustling downtown Greer and all of the shops, restaurants and amenities of Hwy 29/Wade Hampton Blvd! Plus, you will never be too far from home with Safe Haven Smart Home. Your new home is built with an industry leading array of smart home products that keep you connected with the people and place you value most! Sage Grove offers the best of both worlds with its quaint small-town charm yet big city convenience, with easy access to all of the desired locations for shopping, dining, parks, golf, hospitals, and more! This active community is perfect for all lifestyles which is why Sage Grove is a perfect place to call home! This spacious 1 story Cali floor plan offers a large, open kitchen featuring a walk-in pantry, spacious granite countertops, plenty of storage and stainless steel appliances. The Kitchen is open to the Great Room complete with gas fireplace. The Owner's Suite has walk in closet just off the bath which includes a 5' walk-in shower with Separate Garden Tub. Enjoy flexibility with three secondary bedrooms, one could be used as a Study. This is an incredible value with all the benefits of new construction and a 2/10 Warranty! USDA 100% financing available!
Last Agent to Sell the Property
Levi Ledford
D.R. Horton License #129538 Listed on: 07/21/2023

Co-Listed By
Samuel Simmons
D.R. Horton License #105478
Home Details
Home Type
- Single Family
Est. Annual Taxes
- $7,646
Lot Details
- 6,534 Sq Ft Lot
- Lot Dimensions are 52x125x52x125
- Level Lot
HOA Fees
- $46 Monthly HOA Fees
Home Design
- Home Under Construction
- Craftsman Architecture
- Traditional Architecture
- Slab Foundation
- Architectural Shingle Roof
- Vinyl Siding
- Stone Exterior Construction
Interior Spaces
- 1,764 Sq Ft Home
- 1,600-1,799 Sq Ft Home
- 1-Story Property
- Open Floorplan
- Smooth Ceilings
- Ceiling height of 9 feet or more
- Gas Log Fireplace
- Insulated Windows
- Living Room
- Dining Room
- Storage In Attic
Kitchen
- Walk-In Pantry
- Free-Standing Gas Range
- Built-In Microwave
- Dishwasher
- Granite Countertops
- Disposal
Flooring
- Carpet
- Laminate
- Vinyl
Bedrooms and Bathrooms
- 4 Main Level Bedrooms
- Walk-In Closet
- 2 Full Bathrooms
- Dual Vanity Sinks in Primary Bathroom
- Garden Bath
- Separate Shower
Laundry
- Laundry Room
- Laundry on main level
Parking
- 2 Car Attached Garage
- Garage Door Opener
Outdoor Features
- Patio
Schools
- Lyman Elementary School
- Dr Hill Middle School
- James F. Byrnes High School
Utilities
- Forced Air Heating System
- Heating System Uses Natural Gas
- Underground Utilities
- Tankless Water Heater
Community Details
- Built by DR Horton
- Sage Grove Subdivision, Cali Floorplan
- Mandatory home owners association
Listing and Financial Details
- Tax Lot 156
Ownership History
Purchase Details
Home Financials for this Owner
Home Financials are based on the most recent Mortgage that was taken out on this home.Purchase Details
Similar Homes in Lyman, SC
Home Values in the Area
Average Home Value in this Area
Purchase History
| Date | Buyer | Sale Price | Title Company |
|---|---|---|---|
| Lozitsky Vyatseslav | $310,000 | None Listed On Document | |
| D R Horton Inc | $111,800 | None Listed On Document |
Property History
| Date | Event | Price | Change | Sq Ft Price |
|---|---|---|---|---|
| 09/29/2023 09/29/23 | Sold | $310,000 | 0.0% | $194 / Sq Ft |
| 07/21/2023 07/21/23 | Pending | -- | -- | -- |
| 07/21/2023 07/21/23 | For Sale | $310,000 | -- | $194 / Sq Ft |
Tax History Compared to Growth
Tax History
| Year | Tax Paid | Tax Assessment Tax Assessment Total Assessment is a certain percentage of the fair market value that is determined by local assessors to be the total taxable value of land and additions on the property. | Land | Improvement |
|---|---|---|---|---|
| 2024 | $7,646 | $18,600 | $3,354 | $15,246 |
| 2023 | $7,646 | $342 | $342 | $0 |
Agents Affiliated with this Home
-
L
Seller's Agent in 2023
Levi Ledford
D.R. Horton
(828) 458-1954
103 Total Sales
-

Seller Co-Listing Agent in 2023
Samuel Simmons
D.R. Horton
(864) 590-0244
139 Total Sales
-
Stephanie Batten

Buyer's Agent in 2023
Stephanie Batten
Coldwell Banker Caine/Williams
(979) 739-2890
38 Total Sales
Map
Source: Greater Greenville Association of REALTORS®
MLS Number: 1503921
APN: 5-10-00-099.76
- 729 Sagegrove Rd
- 738 Sagegrove Rd
- 737 Sagegrove Rd
- 733 Sagegrove Rd
- 745 Sagegrove Rd
- 749 Sagegrove Rd
- 753 Sagegrove Rd
- 761 Sagegrove Rd
- 750 Sagegrove Rd
- 758 Sagegrove Rd
- 757 Sagegrove Rd
- 769 Sagegrove Rd
- 765 Sage Grove Rd
- 773 Sage Grove Rd
- 1325 Chamomile Ct
- 716 Sagegrove Rd
- 1301 Chamomile Ct
- 882 Honeybush Dr
- 1317 Chamomile Ct
- 881 Honeybush Dr
