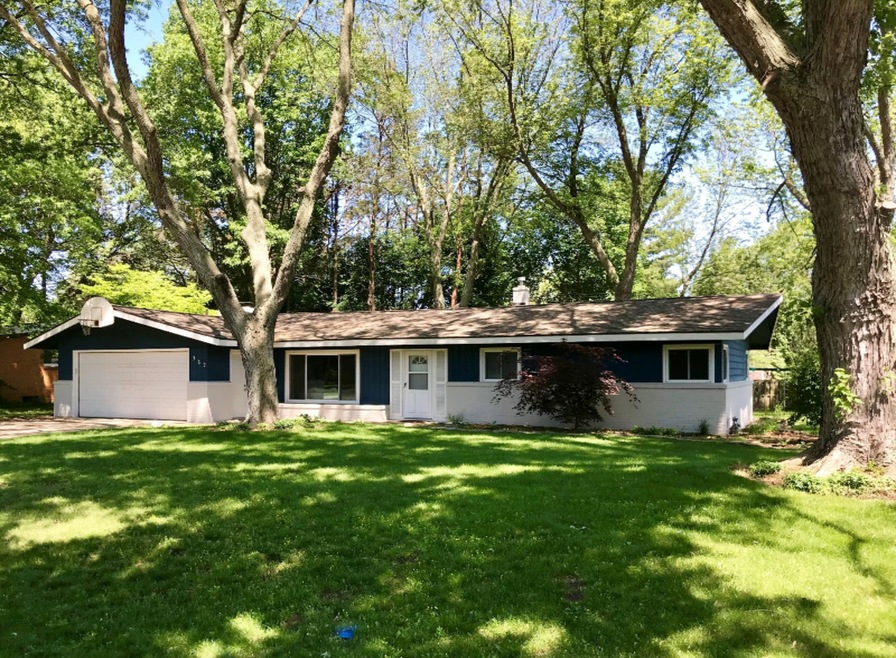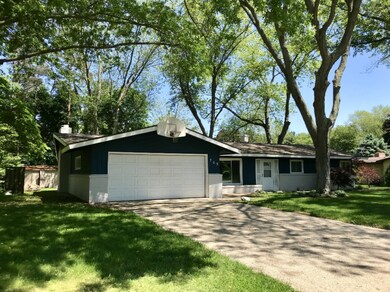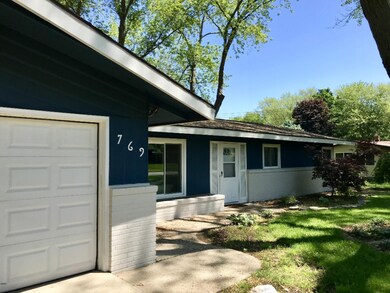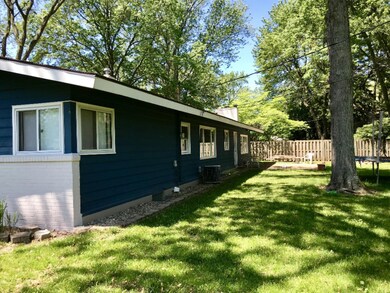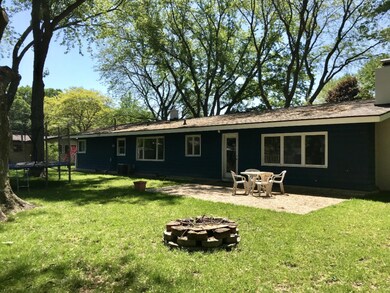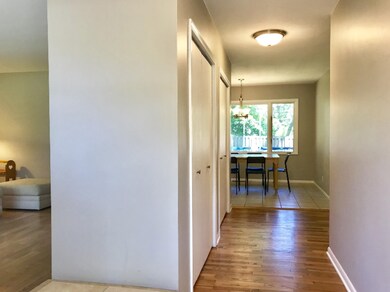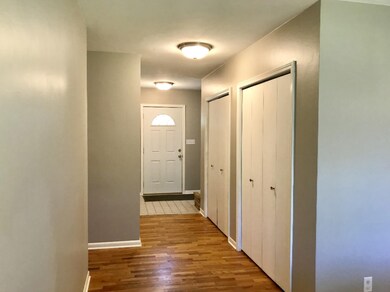
769 Southgate St Holland, MI 49423
Westside NeighborhoodEstimated Value: $331,000 - $400,000
Highlights
- Family Room with Fireplace
- Mud Room
- Patio
- Wood Flooring
- 2 Car Attached Garage
- Living Room
About This Home
As of August 2019Don't miss out on this spacious home in the coveted South Side location. Boasting nearly 2600 sq ft of finished living space, this 3 bedroom, 1.5 bath ranch home is located on a quiet street of the well-established Sherwood Forest neighborhood. Enjoy the natural light flooding the large living room through the ample picture window, while entertaining friends and family. The open arrangement of the dining area, kitchen, and family room caters to convenience and fellowship. Not to mention the large windows overlooking the peaceful back yard with mature trees, patio, fire ring, and play area. The oversized recreation area in the basement provides additional entertainment area, or a place for the kids to hang out with friends while the adults enjoy time together upstairs. Three nice bedrooms and the large bathroom are located at the other end of the home for privacy. The nicely equipped bathroom boasts a double sink vanity, as well as separate bathtub and shower stall. Storage? No shortage here! Many closets, built-in cupboards, and almost 700 sq ft storage room in the basement. This great home's location is convenient to restaurants, entertainment, and quick access to I-196.
Last Agent to Sell the Property
Michael Fisher
Keller Williams Realty Swm License #6501377486 Listed on: 06/12/2019
Home Details
Home Type
- Single Family
Est. Annual Taxes
- $3,303
Year Built
- Built in 1959
Lot Details
- 0.3 Acre Lot
- Lot Dimensions are 100 x 131
- Shrub
- Level Lot
Parking
- 2 Car Attached Garage
- Garage Door Opener
Home Design
- Brick Exterior Construction
- Composition Roof
- Wood Siding
Interior Spaces
- 1-Story Property
- Wood Burning Fireplace
- Gas Log Fireplace
- Mud Room
- Family Room with Fireplace
- 2 Fireplaces
- Living Room
- Dining Area
- Recreation Room with Fireplace
- Basement Fills Entire Space Under The House
Kitchen
- Range
- Microwave
- Dishwasher
- Disposal
Flooring
- Wood
- Laminate
- Ceramic Tile
Bedrooms and Bathrooms
- 3 Main Level Bedrooms
Laundry
- Laundry on main level
- Dryer
- Washer
Outdoor Features
- Patio
- Play Equipment
Utilities
- Forced Air Heating and Cooling System
- Heating System Uses Natural Gas
- High Speed Internet
- Cable TV Available
Ownership History
Purchase Details
Home Financials for this Owner
Home Financials are based on the most recent Mortgage that was taken out on this home.Purchase Details
Home Financials for this Owner
Home Financials are based on the most recent Mortgage that was taken out on this home.Purchase Details
Home Financials for this Owner
Home Financials are based on the most recent Mortgage that was taken out on this home.Purchase Details
Purchase Details
Similar Homes in Holland, MI
Home Values in the Area
Average Home Value in this Area
Purchase History
| Date | Buyer | Sale Price | Title Company |
|---|---|---|---|
| Vantassell Eric Van | $200,000 | None Available | |
| Fisher Daniel J | $144,900 | Chicago Title | |
| Polidan Jill | $160,000 | Chicago Title | |
| Plachta Julie A | $117,500 | -- | |
| -- | $31,000 | -- |
Mortgage History
| Date | Status | Borrower | Loan Amount |
|---|---|---|---|
| Open | Vantassell Eric Van | $200,000 | |
| Previous Owner | Fisher Daniel J | $137,655 | |
| Previous Owner | Polidan | $115,211 | |
| Previous Owner | Jill M | $8,000 | |
| Previous Owner | Polidan Jill | $157,172 | |
| Previous Owner | Plachta Julie A | $132,000 |
Property History
| Date | Event | Price | Change | Sq Ft Price |
|---|---|---|---|---|
| 08/12/2019 08/12/19 | Sold | $200,000 | -11.1% | $77 / Sq Ft |
| 07/08/2019 07/08/19 | Pending | -- | -- | -- |
| 06/12/2019 06/12/19 | For Sale | $224,900 | +55.2% | $87 / Sq Ft |
| 02/26/2016 02/26/16 | Sold | $144,900 | 0.0% | $56 / Sq Ft |
| 01/12/2016 01/12/16 | Pending | -- | -- | -- |
| 01/04/2016 01/04/16 | For Sale | $144,900 | -- | $56 / Sq Ft |
Tax History Compared to Growth
Tax History
| Year | Tax Paid | Tax Assessment Tax Assessment Total Assessment is a certain percentage of the fair market value that is determined by local assessors to be the total taxable value of land and additions on the property. | Land | Improvement |
|---|---|---|---|---|
| 2024 | $4,724 | $138,300 | $0 | $0 |
| 2023 | $4,554 | $120,700 | $0 | $0 |
| 2022 | $4,349 | $109,000 | $0 | $0 |
| 2021 | $4,229 | $106,700 | $0 | $0 |
| 2020 | $4,221 | $99,900 | $0 | $0 |
| 2019 | $3,508 | $81,200 | $0 | $0 |
| 2018 | $3,303 | $77,300 | $0 | $0 |
| 2017 | $2,526 | $77,300 | $0 | $0 |
| 2016 | $2,526 | $72,600 | $0 | $0 |
| 2015 | $2,447 | $67,100 | $0 | $0 |
| 2014 | $2,447 | $66,100 | $0 | $0 |
Agents Affiliated with this Home
-
M
Seller's Agent in 2019
Michael Fisher
Keller Williams Realty Swm
-
Ted Dozeman

Buyer's Agent in 2019
Ted Dozeman
RE/MAX Michigan
(616) 566-2240
19 in this area
160 Total Sales
-
David Arnoldink

Seller's Agent in 2016
David Arnoldink
West Edge Real Estate
(616) 886-8262
15 in this area
230 Total Sales
Map
Source: Southwestern Michigan Association of REALTORS®
MLS Number: 19026388
APN: 70-15-36-427-011
- 833 Allen Dr
- 852 Claremont Ct Unit 40
- 794 Brook Village Ct Unit 27
- 929 Laketown Dr
- 940 Laketown Dr
- 937 Village Ct Unit 87
- 607 Crestview St
- V/L Diekema Ave
- 525 W 22nd St
- 1095 S Shore Dr
- 6153 Lake Wind Ave Unit Lot 64
- 1130 S Shore Dr
- 585 Crescent Dr
- 400 W 21st St
- 638 Pleasant Ave
- 385 W 22nd St
- 385 W 21st St
- 1200 Beach Dr
- 314 W 30th St
- 307 W 30th St
- 769 Southgate St
- 650 Concord Dr
- 775 Southgate St
- 644 Concord Dr
- 770 Southgate St
- 636 Concord Dr
- 774 Southgate St
- 783 Southgate St
- 766 Southgate St
- 647 Azalea Ave
- 782 Southgate St
- 639 Azalea Ave
- 651 Concord Dr
- 645 Concord Dr
- 659 Concord Dr
- 764 W 26th St
- 776 W 26th St
- 780 W 26th St
- 790 Southgate St
- 786 W 26th St
