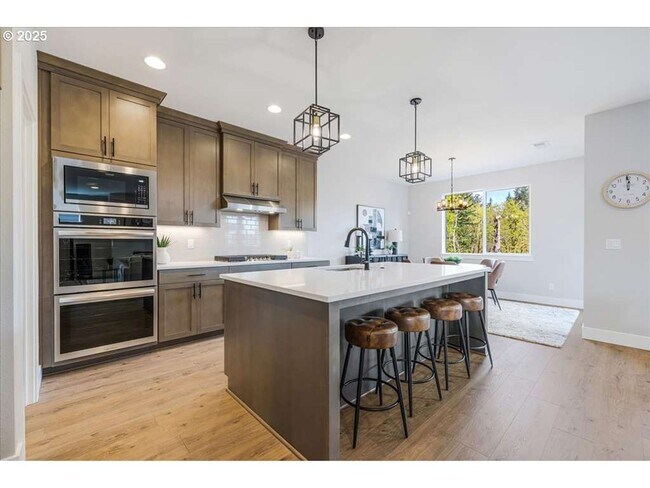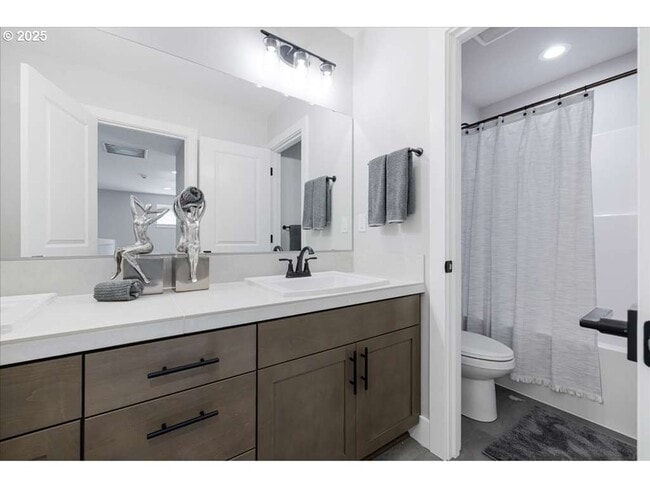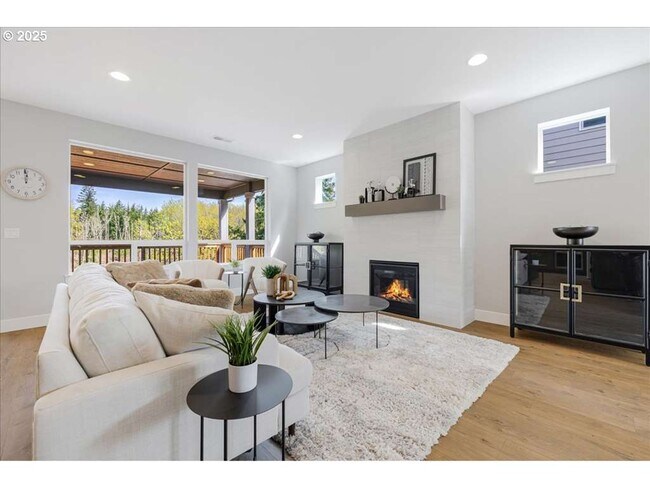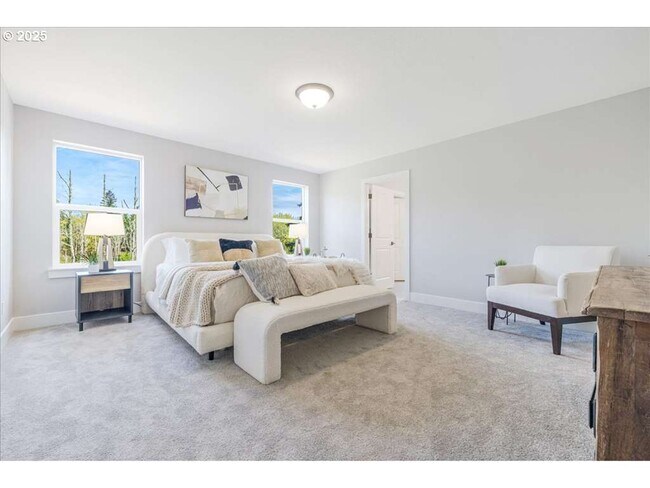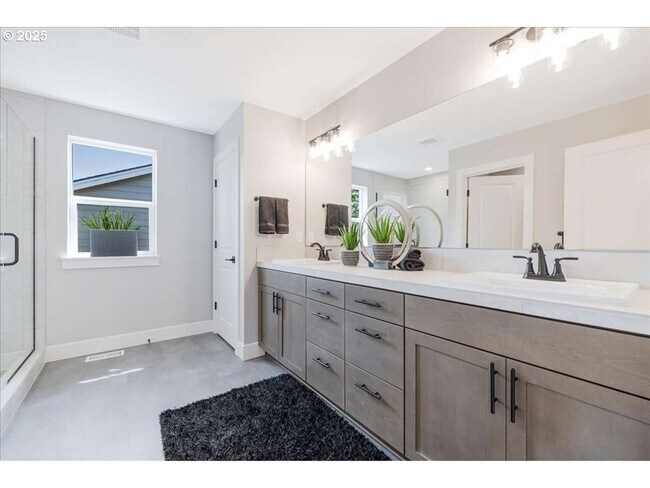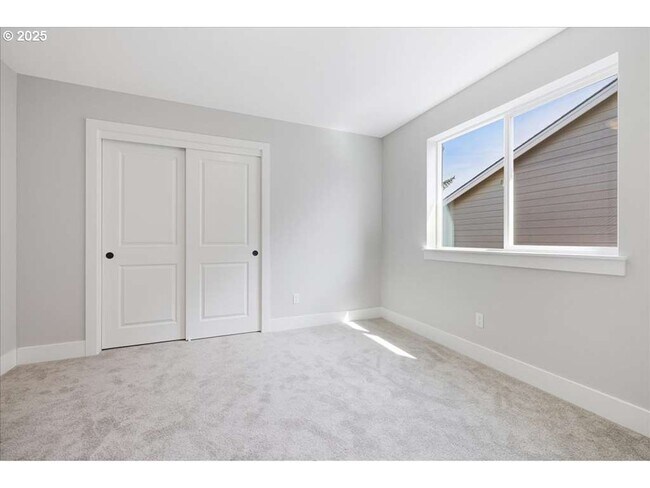769 SW 49th Dr Gresham, OR 97080
Estimated payment $4,175/month
Highlights
- New Construction
- Covered Patio or Porch
- Fireplace
- Vaulted Ceiling
- Breakfast Area or Nook
- Walk-In Closet
About This Home
The Wallowa is an ideal home design for families that want space and flexibility. This four-bedroom, 2.5 bathroom, two- to three-car garage home has 2,388 square feet spread over two stories. On the main level, the living area is focused in the back of the home for privacy as well as the sense of space from the open-plan layout. Upstairs, the bedrooms are the focus, but still with plenty of room to play. With multiple exterior elevations, the Wallowa begins offering options that will enable the buyer to transform this house into their idea of home. The covered front porch is great for welcoming decorations or even a spot to sit and enjoy a view of the neighborhood. Transom and side windows, as well as a window in the entry ensure plenty of natural light to welcome you home during the day, yet the entry also provides enough space for a warm, cozy lamp for those darker evenings. Leading from the entry is a short hallway that passes the powder room before entering into the great room. Just before you step into the great room, there’s also a coat closet and an entry into the garage, ideal for inclement weather, as well as unloading groceries. The back half of the home embraces the open-play layout, while still finding ways to add definition to each space. Next to the great room is the kitchen, which features a large island that helps frame the area. The island is complemented by plenty of counter space and cabinets, along with a truly impressive walk-in pantry. There’s no...
Home Details
Home Type
- Single Family
HOA Fees
- $59 Monthly HOA Fees
Parking
- 2 Car Garage
Home Design
- New Construction
Interior Spaces
- 2-Story Property
- Vaulted Ceiling
- Fireplace
- Breakfast Area or Nook
Bedrooms and Bathrooms
- 4 Bedrooms
- Walk-In Closet
Outdoor Features
- Covered Patio or Porch
Map
- 0 SE Honors Place Unit 189 24575382
- 0 SE Honors Place Unit 190 24628640
- 4660 SE Honors Dr
- 1278 SW 27th Ct
- Butler Creek Crossing
- 3647 SW Binford Ave
- 19609 SE Wooded Hills Dr
- Piper Ridge - Townhomes
- 3933 SW Duniway Ln
- 3915 SW Duniway Ln
- 3907 SW Duniway Ln
- 3905 SW Duniway Ln
- Terrace at Pleasant Valley
- Piper Ridge
- 3901 SW Duniway Ln
- 0 SW Hartley Ave
- Sunset Village
- 3982 SW Duniway Ln
- 0 SW Miller Ct Unit 470855683
- 3990 SW Duniway Ln


