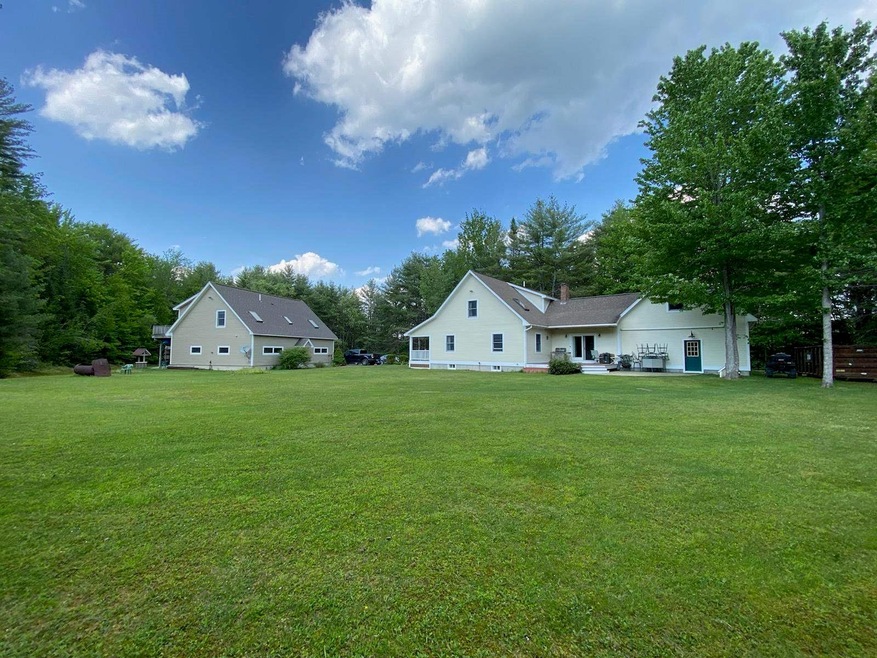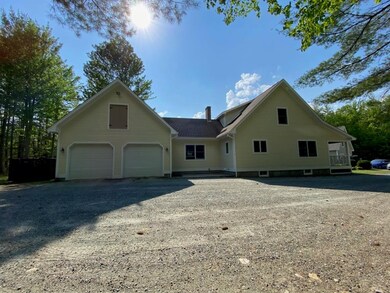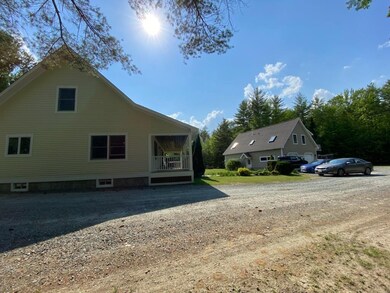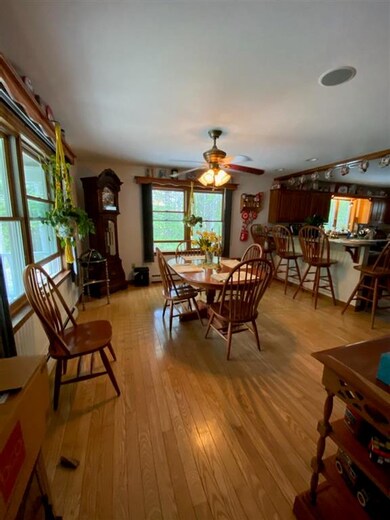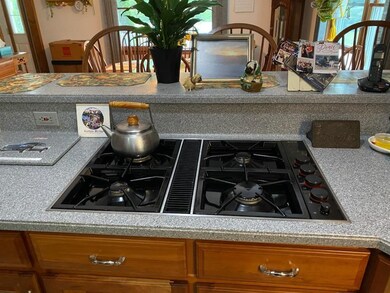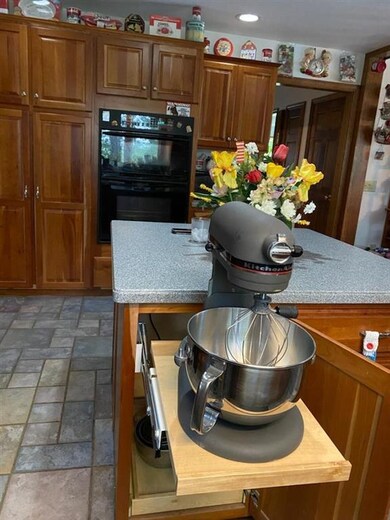769 Unity Springs Rd Newport, NH 03773
Highlights
- Cape Cod Architecture
- 4 Car Direct Access Garage
- High Speed Internet
- Countryside Views
- Baseboard Heating
- Satellite Dish
About This Home
As of February 2022OPEN HOUSE Sunday 9/19/21 12:00pm - 2:00pm Pictures don't do this beautiful house justice. Main house has three bedrooms, two and a half baths with an attached two car garage. Entertain on the deck or patio, or just relax on the farmers porch. There's a two bedroom apartment over the heated workshop and detached two car garage. The basement is finished and could be used as additional living space, in-law suite, or another rental. This property has so many hidden features and top of the line craftsmanship, it's a must see!
Property Details
Home Type
- Multi-Family
Est. Annual Taxes
- $10,231
Year Built
- Built in 2002
Lot Details
- 5.1 Acre Lot
- Level Lot
Parking
- 4 Car Direct Access Garage
- Dirt Driveway
Home Design
- Cape Cod Architecture
- Poured Concrete
- Wood Frame Construction
- Shingle Roof
- Architectural Shingle Roof
- Clap Board Siding
Interior Spaces
- 2-Story Property
- Countryside Views
Partially Finished Basement
- Basement Fills Entire Space Under The House
- Interior Basement Entry
Utilities
- Baseboard Heating
- Hot Water Heating System
- Heating System Uses Gas
- 150 Amp Service
- Septic Tank
- Leach Field
- High Speed Internet
- Phone Available
- Satellite Dish
- Cable TV Available
Community Details
- 2 Units
Listing and Financial Details
- Tax Lot 086600
Ownership History
Purchase Details
Home Financials for this Owner
Home Financials are based on the most recent Mortgage that was taken out on this home.Map
Home Values in the Area
Average Home Value in this Area
Purchase History
| Date | Type | Sale Price | Title Company |
|---|---|---|---|
| Warranty Deed | $568,000 | None Available |
Mortgage History
| Date | Status | Loan Amount | Loan Type |
|---|---|---|---|
| Open | $511,200 | Purchase Money Mortgage | |
| Previous Owner | $292,000 | Unknown | |
| Previous Owner | $50,000 | Unknown |
Property History
| Date | Event | Price | Change | Sq Ft Price |
|---|---|---|---|---|
| 02/25/2022 02/25/22 | Sold | $580,000 | 0.0% | $150 / Sq Ft |
| 02/25/2022 02/25/22 | Sold | $580,000 | -2.5% | $150 / Sq Ft |
| 10/22/2021 10/22/21 | Pending | -- | -- | -- |
| 10/22/2021 10/22/21 | Pending | -- | -- | -- |
| 08/22/2021 08/22/21 | Price Changed | $595,000 | 0.0% | $154 / Sq Ft |
| 08/22/2021 08/22/21 | Price Changed | $595,000 | -3.2% | $154 / Sq Ft |
| 07/14/2021 07/14/21 | For Sale | $614,900 | 0.0% | $159 / Sq Ft |
| 05/29/2021 05/29/21 | For Sale | $614,900 | -- | $159 / Sq Ft |
Tax History
| Year | Tax Paid | Tax Assessment Tax Assessment Total Assessment is a certain percentage of the fair market value that is determined by local assessors to be the total taxable value of land and additions on the property. | Land | Improvement |
|---|---|---|---|---|
| 2024 | $11,730 | $673,000 | $97,400 | $575,600 |
| 2023 | $11,034 | $368,300 | $65,900 | $302,400 |
| 2022 | $10,677 | $368,300 | $65,900 | $302,400 |
| 2021 | $10,541 | $368,300 | $65,900 | $302,400 |
| 2020 | $10,231 | $368,300 | $65,900 | $302,400 |
| 2019 | $10,493 | $368,300 | $65,900 | $302,400 |
| 2018 | $10,853 | $362,500 | $55,600 | $306,900 |
| 2017 | $10,484 | $362,500 | $55,600 | $306,900 |
| 2016 | $10,922 | $362,500 | $55,600 | $306,900 |
| 2015 | $10,001 | $362,500 | $55,600 | $306,900 |
| 2014 | $9,581 | $362,500 | $55,600 | $306,900 |
| 2013 | $10,851 | $439,300 | $40,300 | $399,000 |
Source: PrimeMLS
MLS Number: 4863601
APN: UNIT-000080-000000-086600-000002-K3
- 4 River View Rd Unit Lot 4 Phase II
- Lot 18 River View Rd Unit 18
- 715 S Main St
- 20 River View Rd
- 53 Brook View Rd
- 44 Brook View Rd
- 42 Brook View Rd
- 40 Brook View Rd
- 45 Brook View Rd
- 43 Brook View Rd
- 41 Brook View Rd
- 39 Brook View Rd
- 37 Brook View Rd
- 36 Brook View Rd
- 34 Brook View Rd
- 32 Brook View Rd
- 30 Brook View Rd
- 35 Brook View Rd
- 33 Brook View Rd
- 31 Brook View Rd
