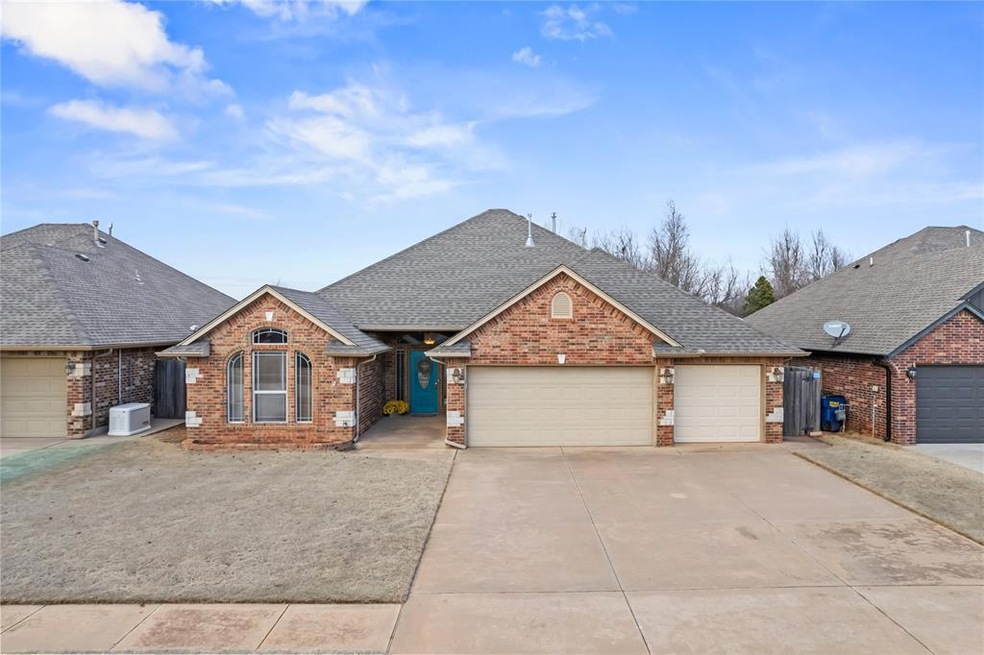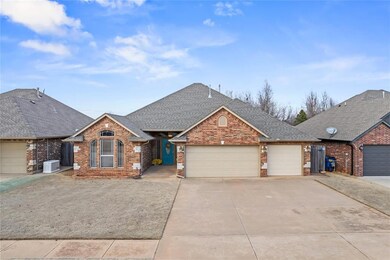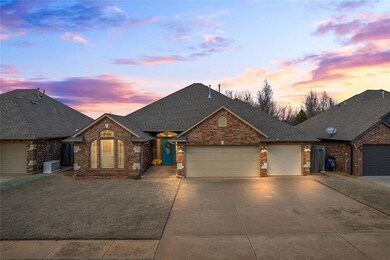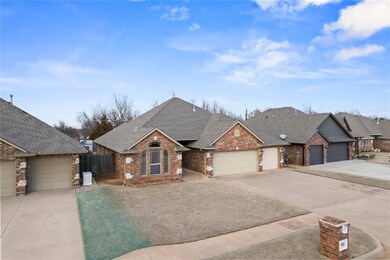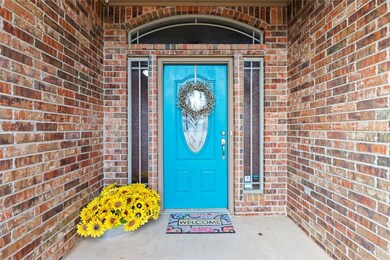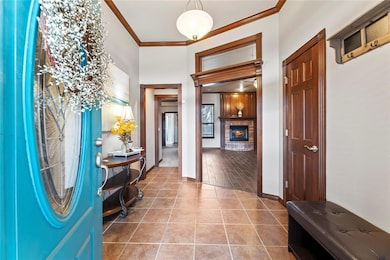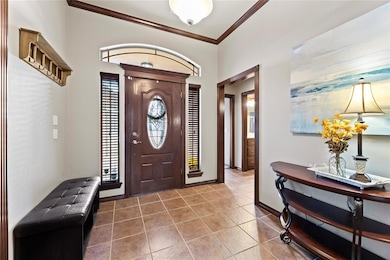
769 W Old Farm Way Mustang, OK 73064
Highlights
- Dallas Architecture
- Covered patio or porch
- Interior Lot
- Mustang Centennial Elementary School Rated A
- 3 Car Attached Garage
- Laundry Room
About This Home
As of March 2024Welcome to this stunning residence in Windmill Estates, situated within the highly desirable Mustang School District. Boasting 3 bedrooms, 2 baths, and 2 living areas. As you step into the main living areas, the wood-look tile sets a warm, comfortable tone. The living room features a cozy gas fireplace and seamlessly flows into a second living area that was formerly used as a game room. Which is an open canvas for your imagination to transform into an extra bedroom, a formal dining space, or a home office. The kitchen has beautiful granite countertops, a center island, stainless steel appliances, and built-in corner cabinets. The primary bedroom is generously sized, with a convenient door leading to the back patio. The primary bathroom showcases double vanities, a rejuvenating Jacuzzi soaker tub for those long, hard days, a stand-alone walk-in shower, and an expansive walk-in closet with over 35 linear feet of hanging space. Throughout the home, discover thoughtful details such as 2-inch faux blinds, ceiling fans, solid core interior doors, and elegant dark-stain oak cabinets. The three-car garage provides ample space for your vehicles and storage needs. Step outdoors to enjoy the spacious front porch or retreat to the large back porch, complete with a storm shelter for added safety. Additional features include an 6 X 8 storage shed, a stockade fence ensuring privacy, and a sprinkler system covering the entire front and back yard. This home is not only aesthetically pleasing but also practical, with a roof that's approximately four years old, full guttering, and is located near Highway 152 and Czech Hall Road. Convenience meets style as the property is just minutes away from shopping and Interstate 40. Don't miss the opportunity to make this exceptional home yours – schedule your visit today!
Home Details
Home Type
- Single Family
Est. Annual Taxes
- $2,452
Year Built
- Built in 2007
Lot Details
- 8,050 Sq Ft Lot
- South Facing Home
- Wood Fence
- Interior Lot
- Sprinkler System
HOA Fees
- $8 Monthly HOA Fees
Parking
- 3 Car Attached Garage
- Garage Door Opener
- Driveway
Home Design
- Dallas Architecture
- Slab Foundation
- Brick Frame
- Composition Roof
Interior Spaces
- 1,968 Sq Ft Home
- 1-Story Property
- Ceiling Fan
- Gas Log Fireplace
- Inside Utility
- Laundry Room
- Fire and Smoke Detector
Kitchen
- Electric Oven
- Electric Range
- Free-Standing Range
- Microwave
- Dishwasher
- Wood Stained Kitchen Cabinets
- Disposal
Flooring
- Carpet
- Tile
Bedrooms and Bathrooms
- 3 Bedrooms
- 2 Full Bathrooms
Outdoor Features
- Covered patio or porch
- Rain Gutters
Schools
- Mustang Centennial Elementary School
- Mustang Middle School
- Mustang High School
Utilities
- Central Heating and Cooling System
- Water Heater
- Cable TV Available
Community Details
- Association fees include maintenance exterior
- Mandatory home owners association
Listing and Financial Details
- Legal Lot and Block 12 / 5
Ownership History
Purchase Details
Home Financials for this Owner
Home Financials are based on the most recent Mortgage that was taken out on this home.Purchase Details
Home Financials for this Owner
Home Financials are based on the most recent Mortgage that was taken out on this home.Purchase Details
Home Financials for this Owner
Home Financials are based on the most recent Mortgage that was taken out on this home.Purchase Details
Home Financials for this Owner
Home Financials are based on the most recent Mortgage that was taken out on this home.Purchase Details
Home Financials for this Owner
Home Financials are based on the most recent Mortgage that was taken out on this home.Similar Homes in Mustang, OK
Home Values in the Area
Average Home Value in this Area
Purchase History
| Date | Type | Sale Price | Title Company |
|---|---|---|---|
| Warranty Deed | $285,000 | Legacy Title Of Oklahoma | |
| Warranty Deed | $212,000 | Old Republic Title | |
| Joint Tenancy Deed | $185,000 | Ort | |
| Warranty Deed | $1,473,750 | None Available | |
| Warranty Deed | -- | None Available |
Mortgage History
| Date | Status | Loan Amount | Loan Type |
|---|---|---|---|
| Open | $225,000 | New Conventional | |
| Previous Owner | $190,800 | New Conventional | |
| Previous Owner | $147,920 | New Conventional | |
| Previous Owner | $204,093 | No Value Available | |
| Previous Owner | $194,000 | No Value Available | |
| Previous Owner | $160,000 | Small Business Administration |
Property History
| Date | Event | Price | Change | Sq Ft Price |
|---|---|---|---|---|
| 03/25/2024 03/25/24 | Sold | $285,000 | 0.0% | $145 / Sq Ft |
| 02/19/2024 02/19/24 | Pending | -- | -- | -- |
| 02/17/2024 02/17/24 | For Sale | $285,000 | +34.4% | $145 / Sq Ft |
| 07/25/2019 07/25/19 | Sold | $212,000 | 0.0% | $108 / Sq Ft |
| 06/20/2019 06/20/19 | Pending | -- | -- | -- |
| 06/18/2019 06/18/19 | Price Changed | $212,000 | -1.6% | $108 / Sq Ft |
| 06/12/2019 06/12/19 | For Sale | $215,500 | -- | $110 / Sq Ft |
Tax History Compared to Growth
Tax History
| Year | Tax Paid | Tax Assessment Tax Assessment Total Assessment is a certain percentage of the fair market value that is determined by local assessors to be the total taxable value of land and additions on the property. | Land | Improvement |
|---|---|---|---|---|
| 2024 | $2,452 | $26,343 | $2,880 | $23,463 |
| 2023 | $2,452 | $25,575 | $2,880 | $22,695 |
| 2022 | $2,406 | $24,831 | $2,880 | $21,951 |
| 2021 | $2,343 | $24,107 | $2,880 | $21,227 |
| 2020 | $2,285 | $23,405 | $2,880 | $20,525 |
| 2019 | $2,173 | $22,298 | $2,880 | $19,418 |
| 2018 | $2,152 | $21,648 | $2,880 | $18,768 |
| 2017 | $2,128 | $21,648 | $2,880 | $18,768 |
| 2016 | $2,245 | $23,290 | $2,880 | $20,410 |
| 2015 | -- | $22,080 | $2,880 | $19,200 |
| 2014 | -- | $24,452 | $2,880 | $21,572 |
Agents Affiliated with this Home
-
Karl Oltermann

Seller's Agent in 2024
Karl Oltermann
Coldwell Banker Select
(405) 812-4205
16 in this area
124 Total Sales
-
Rhonda Oltermann
R
Seller Co-Listing Agent in 2024
Rhonda Oltermann
Coldwell Banker Select
(405) 306-7105
13 in this area
84 Total Sales
-
Morgan Dusold

Buyer's Agent in 2024
Morgan Dusold
Game Changer Real Estate
(405) 973-4525
1 in this area
2 Total Sales
-
Renee Ingram

Buyer Co-Listing Agent in 2024
Renee Ingram
Ingram Real Estate LLC
(405) 203-7971
1 in this area
81 Total Sales
-

Seller's Agent in 2019
Jamie Smith
HomeRiver Group
(405) 326-4969
-

Buyer's Agent in 2019
Patricia Chan
Epic Real Estate
(405) 924-0618
Map
Source: MLSOK
MLS Number: 1099182
APN: 090108650
- 1728 W Antler Way
- 904 N Meadowview Way
- 809 W Cherokee Way
- 617 N Cherokee Way
- 501 N Cherokee Way
- 5900 Twin Fawn Trail
- 539 W Chickasaw Court Way
- 530 W Broadpoint Court Way
- 1106 W Dorchester Way
- 5813 Tiger Stone Dr
- 547 W Shadow Ridge Way
- 543 W Shadow Ridge Way
- 539 W Shadow Ridge Way
- 1201 W Churchill Way
- 602 W Shadow Ridge Way
- 531 W Shadow Ridge Way
- 305 W Twisted Branch Way
- 1308 W Harvard Way
- 101 N Shady Court Way
- 1316 W Harvard Way
