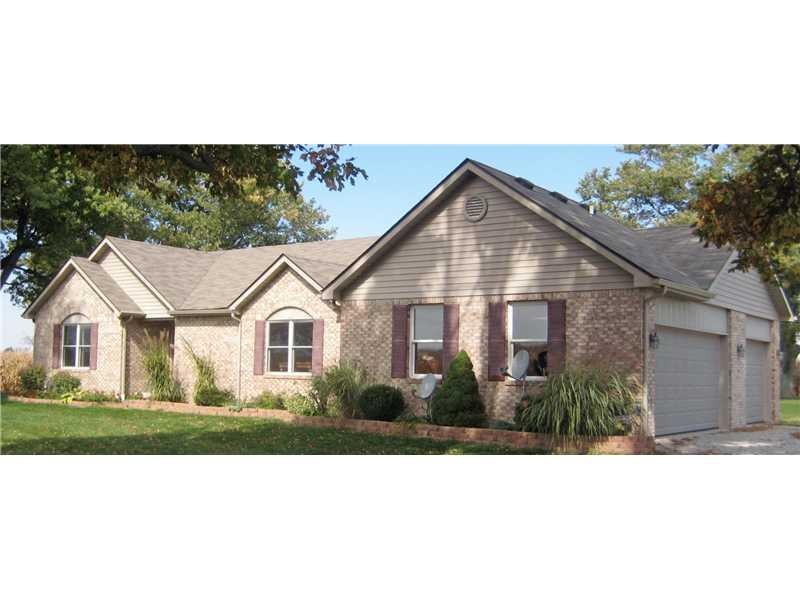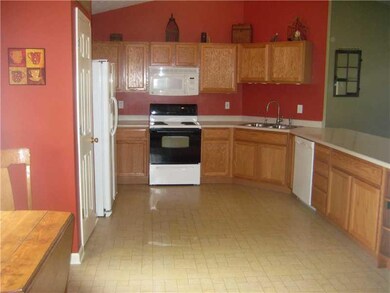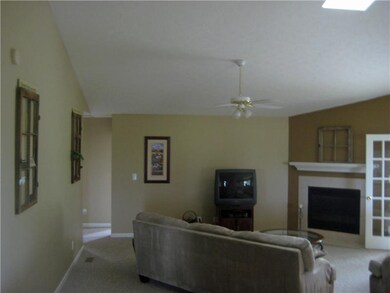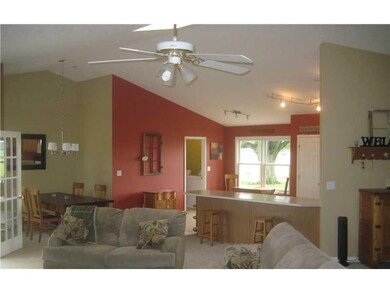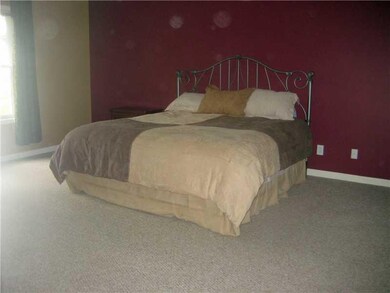
7690 W 150 S Jamestown, IN 46147
About This Home
As of June 2023For sale is a beautiful brick ranch located in a peaceful country setting. This 3 bedroom / 2 bath home features a spacious kitchen, open living room concept with a dining area plus a Florida room for enjoying the sunrises and wildlife. The kitchen features a pantry, built-in microwave, refrigerator, dishwasher, oven and stove and all appliances stay. The laundry room provides access to the basement and there's an additional pantry or mud room. The two smaller bedrooms have a walk-in closets.
Last Agent to Sell the Property
Mentor Listing Realty Inc License #RB14030191 Listed on: 10/05/2012
Home Details
Home Type
- Single Family
Est. Annual Taxes
- $1,640
Year Built
- 2003
Lot Details
- Mature Trees
Ownership History
Purchase Details
Home Financials for this Owner
Home Financials are based on the most recent Mortgage that was taken out on this home.Purchase Details
Home Financials for this Owner
Home Financials are based on the most recent Mortgage that was taken out on this home.Purchase Details
Home Financials for this Owner
Home Financials are based on the most recent Mortgage that was taken out on this home.Purchase Details
Similar Homes in Jamestown, IN
Home Values in the Area
Average Home Value in this Area
Purchase History
| Date | Type | Sale Price | Title Company |
|---|---|---|---|
| Deed | $499,900 | Meridian Title Corporation | |
| Warranty Deed | -- | Abstracts & Titles | |
| Warranty Deed | -- | None Available | |
| Interfamily Deed Transfer | -- | -- |
Mortgage History
| Date | Status | Loan Amount | Loan Type |
|---|---|---|---|
| Previous Owner | $264,000 | New Conventional | |
| Previous Owner | $264,000 | New Conventional | |
| Previous Owner | $211,755 | New Conventional |
Property History
| Date | Event | Price | Change | Sq Ft Price |
|---|---|---|---|---|
| 06/05/2023 06/05/23 | Sold | $499,900 | 0.0% | $162 / Sq Ft |
| 03/27/2023 03/27/23 | Pending | -- | -- | -- |
| 03/24/2023 03/24/23 | For Sale | $499,900 | +124.3% | $162 / Sq Ft |
| 11/30/2012 11/30/12 | Sold | $222,900 | 0.0% | $62 / Sq Ft |
| 11/30/2012 11/30/12 | Pending | -- | -- | -- |
| 10/04/2012 10/04/12 | For Sale | $222,900 | -- | $62 / Sq Ft |
Tax History Compared to Growth
Tax History
| Year | Tax Paid | Tax Assessment Tax Assessment Total Assessment is a certain percentage of the fair market value that is determined by local assessors to be the total taxable value of land and additions on the property. | Land | Improvement |
|---|---|---|---|---|
| 2024 | $3,024 | $500,100 | $27,100 | $473,000 |
| 2023 | $2,400 | $399,100 | $27,100 | $372,000 |
| 2022 | $2,490 | $342,400 | $27,100 | $315,300 |
| 2021 | $2,379 | $310,700 | $27,100 | $283,600 |
| 2020 | $2,181 | $284,000 | $27,100 | $256,900 |
| 2019 | $2,048 | $274,400 | $27,100 | $247,300 |
| 2018 | $1,860 | $256,000 | $27,100 | $228,900 |
| 2017 | $1,745 | $249,100 | $27,100 | $222,000 |
| 2016 | $1,436 | $218,200 | $27,100 | $191,100 |
| 2014 | $1,197 | $198,500 | $28,000 | $170,500 |
| 2013 | $1,333 | $195,100 | $28,000 | $167,100 |
Agents Affiliated with this Home
-
Jennifer Turner

Seller's Agent in 2023
Jennifer Turner
Carpenter, REALTORS®
(317) 504-5072
205 Total Sales
-

Buyer's Agent in 2023
Heather Schaller
eXp Realty, LLC
(317) 626-0726
211 Total Sales
-

Buyer Co-Listing Agent in 2023
Matthew Schaller
eXp Realty, LLC
(317) 440-9182
109 Total Sales
-
Brian Waters
B
Seller's Agent in 2012
Brian Waters
Mentor Listing Realty Inc
(866) 269-1006
526 Total Sales
-
Non-BLC Member
N
Buyer's Agent in 2012
Non-BLC Member
MIBOR REALTOR® Association
(317) 956-1912
-
I
Buyer's Agent in 2012
IUO Non-BLC Member
Non-BLC Office
Map
Source: MIBOR Broker Listing Cooperative®
MLS Number: 21199516
APN: 06-05-11-000-012.000-011
- 206 W Wall St
- 306 E Cherry St
- 9605 W 100 S
- 725 N State Road 75
- 16926 Daly Dr
- 16896 Daly Dr
- 16840 Sherwin Ct
- 171 Street and Mill Creek Rd
- 171 Street and Mill Creek Rd
- 171 Street and Mill Creek Rd
- 16916 Daly Dr
- 171 Street and Mill Creek Rd
- 171 Street and Mill Creek Rd
- 171 Street and Mill Creek Rd
- 16965 Sherwin Ct
- 171 Street and Mill Creek Rd
- 171 Street and Mill Creek Rd
- 171 Street and Mill Creek Rd
- 695 N 650 W
- 690 N 600 W
