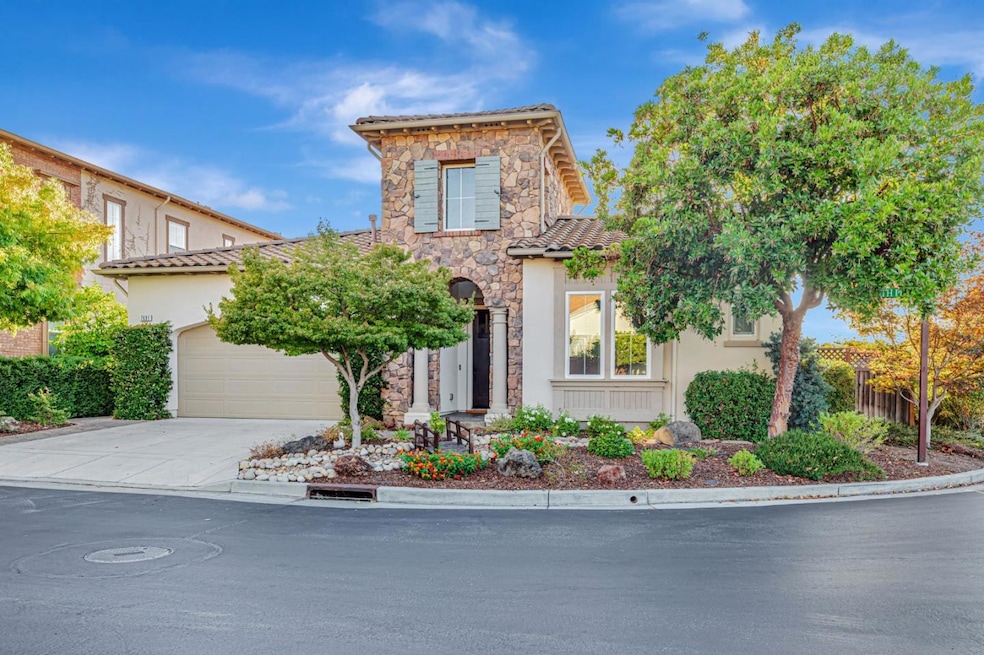7691 Strath Place Gilroy, CA 95020
Eagle Ridge NeighborhoodEstimated payment $7,580/month
Highlights
- Breakfast Area or Nook
- Crown Molding
- Dining Area
- 2 Car Attached Garage
- Forced Air Heating and Cooling System
- 1-Story Property
About This Home
Welcome to this sought-after single-story home offering 2,579 sq. ft. of beautifully designed living space, where elegance meets comfort. Situated on a desirable corner lot revealing picturesque mountainside views, this residence offers exceptional curb appeal and showcases true pride of ownership. Inside, youll find a thoughtfully designed layout featuring 4 bedrooms and 3 full bathrooms, including a convenient Jack and Jill bedroom setup. The kitchen is appointed with granite countertops, stainless steel appliances, and pristine cabinetry that exudes a like-new sophistication. Rich walnut hardwood floors and elegant crown moulding throughout create a timeless sense of luxury. Step outside to your private backyard retreat, complete with pavers and a charming pergola, perfect for entertaining or simply unwinding while taking in the serene views. This home is located within an exclusive gated community that offers an unparalleled lifestyle. Enjoy access to resort-inspired amenities including a private golf course, swimming pool, clubhouse, basketball and tennis courts, bocce ball, and more. Experience the perfect blend of luxury, comfort, and community living!
Open House Schedule
-
Saturday, September 13, 20251:00 to 4:00 pm9/13/2025 1:00:00 PM +00:009/13/2025 4:00:00 PM +00:00Add to Calendar
Home Details
Home Type
- Single Family
Est. Annual Taxes
- $1,451
Year Built
- Built in 2012
Lot Details
- 6,987 Sq Ft Lot
- Irrigation
- Zoning described as RR-1A
Parking
- 2 Car Attached Garage
Home Design
- Slab Foundation
- Tile Roof
Interior Spaces
- 2,579 Sq Ft Home
- 1-Story Property
- Crown Molding
- Family Room with Fireplace
- Dining Area
- Breakfast Area or Nook
Bedrooms and Bathrooms
- 4 Bedrooms
- 3 Full Bathrooms
Utilities
- Forced Air Heating and Cooling System
Community Details
- Property has a Home Owners Association
- Association fees include common area electricity, maintenance - common area, maintenance - road, organized activities, pool spa or tennis, security service
- The Community Of Eagle Ridge HOA
Listing and Financial Details
- Assessor Parcel Number 810-76-045
Map
Home Values in the Area
Average Home Value in this Area
Tax History
| Year | Tax Paid | Tax Assessment Tax Assessment Total Assessment is a certain percentage of the fair market value that is determined by local assessors to be the total taxable value of land and additions on the property. | Land | Improvement |
|---|---|---|---|---|
| 2025 | $1,451 | $109,441 | $24,454 | $84,987 |
| 2024 | $1,451 | $107,296 | $23,975 | $83,321 |
| 2023 | $1,442 | $105,193 | $23,505 | $81,688 |
| 2022 | $1,330 | $103,132 | $23,045 | $80,087 |
| 2021 | $1,319 | $101,111 | $22,594 | $78,517 |
| 2020 | $1,304 | $100,075 | $22,363 | $77,712 |
| 2019 | $1,291 | $98,114 | $21,925 | $76,189 |
| 2018 | $1,209 | $96,192 | $21,496 | $74,696 |
| 2017 | $1,229 | $94,307 | $21,075 | $73,232 |
| 2016 | $1,193 | $92,459 | $20,662 | $71,797 |
| 2015 | $1,128 | $91,071 | $20,352 | $70,719 |
| 2014 | $1,118 | $89,288 | $19,954 | $69,334 |
Property History
| Date | Event | Price | Change | Sq Ft Price |
|---|---|---|---|---|
| 09/06/2025 09/06/25 | For Sale | $1,399,990 | -- | $543 / Sq Ft |
Purchase History
| Date | Type | Sale Price | Title Company |
|---|---|---|---|
| Deed | -- | First American Title | |
| Grant Deed | $614,000 | First American Title Company | |
| Grant Deed | -- | First American Title Company |
Mortgage History
| Date | Status | Loan Amount | Loan Type |
|---|---|---|---|
| Previous Owner | $2,025,000 | Reverse Mortgage Home Equity Conversion Mortgage | |
| Previous Owner | $1,657,500 | Reverse Mortgage Home Equity Conversion Mortgage | |
| Previous Owner | $920,395 | Reverse Mortgage Home Equity Conversion Mortgage |
Source: MLSListings
MLS Number: ML82016964
APN: 810-76-045
- 7632 Braid Ct
- 7634 Alister Ct
- 7532 Strath Place
- 2551 Apricot Way
- 2740 Hecker Pass Rd
- 2645 Muirfield Way
- 2480 Hecker Pass Rd
- 7531 Edinburgh Way
- 2581 Haybale St
- 2520 Pasture St
- 1959 Saint Andrews Cir
- 0 California 152
- 8341 Winter Green Ct
- 8255 Rancho Real
- 1925 Mantelli Dr
- 8745 Wild Iris Dr
- 1737 Hecker Pass Rd
- 1544 Rosette Way Unit 27
- 2330 Stonecress St
- 1620 Welburn Ave
- 7562 Edinburgh Way
- 1520 Hecker Pass Hwy
- 8195 Westwood Dr
- 975 1st St
- 8200 Kern Ave
- 7604 Los Padres Ct
- 985 Montebello Dr
- 10035 Geri Ln
- 9060-9072 Kern Ave Unit 9060
- 766 1st St
- 600 Birdsong St
- 6420 Godani St
- 381 Windsong Way
- 1335 W Luchessa Ave
- 111 Lewis St
- 200 E 10th St
- 7305 Furlong Ave
- 2500 Church Ave
- 515 La Baree Dr
- 15600 La Jolla Dr







