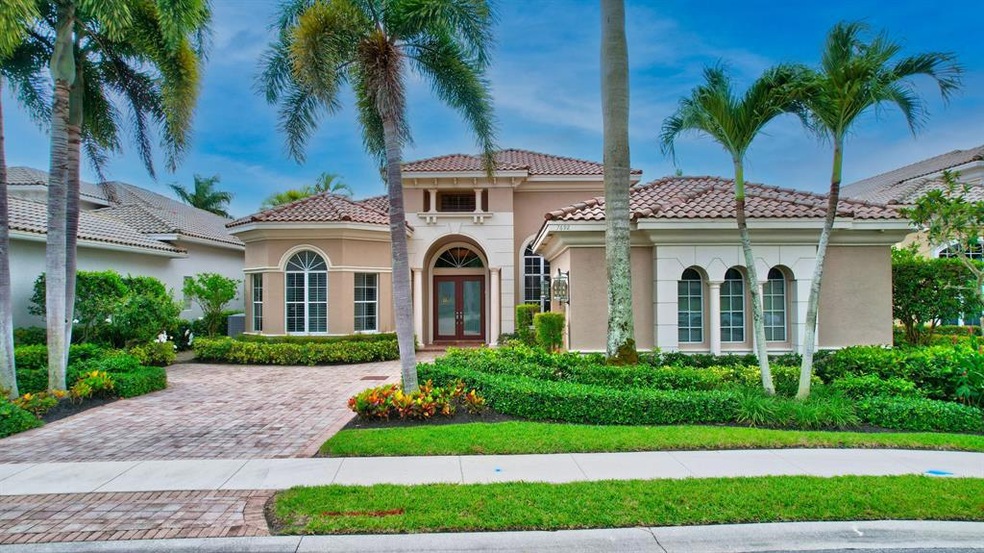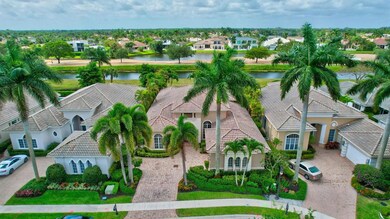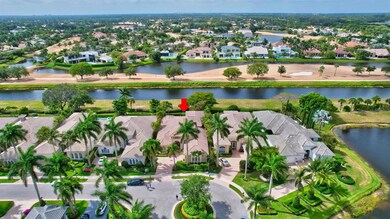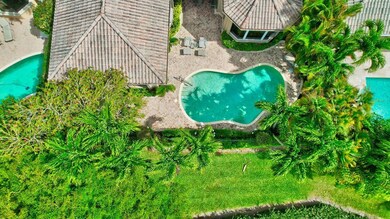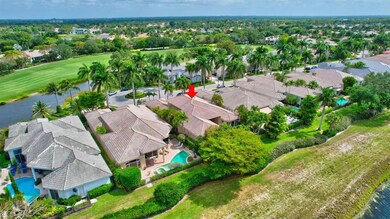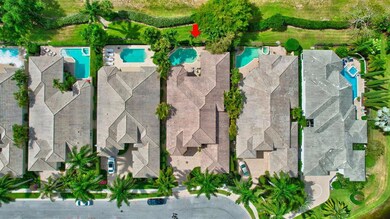
7692 Bella Verde Way Delray Beach, FL 33446
Addison Reserve NeighborhoodEstimated Value: $1,912,000 - $2,425,000
Highlights
- Private Pool
- Gated Community
- Clubhouse
- Spanish River Community High School Rated A+
- Waterfront
- Sauna
About This Home
As of September 2022Fantastic one-story 3BD/3BA/1HB/Office home with 13 ft ceilings, and awash in natural light.Each bedroom features an ensuite bath and large walk-in closets. The master is incredibly spacious, with large his-and-her closets and a bonus closet, as well as both a view and entry to the backyard. The master bath features double-sinks and double-vanities, a jacuzzi tub, and a very large shower.The kitchen has a plethora of storage. It is open to the family room with built-ins and enjoys a sizable breakfast nook. The backyard acts as a private oasis with a heated pool.Home has accordion shutters on sides.
Last Agent to Sell the Property
Compass Florida LLC License #540942 Listed on: 04/26/2022

Home Details
Home Type
- Single Family
Est. Annual Taxes
- $8,237
Year Built
- Built in 2000
Lot Details
- 9,190 Sq Ft Lot
- Waterfront
- Property is zoned RTS
HOA Fees
- $1,605 Monthly HOA Fees
Parking
- 3 Car Garage
Interior Spaces
- 3,700 Sq Ft Home
- 1-Story Property
- Bar
- Family Room
- Den
- Tile Flooring
Kitchen
- Electric Range
- Microwave
- Dishwasher
Bedrooms and Bathrooms
- 4 Bedrooms
- Walk-In Closet
Laundry
- Laundry Room
- Dryer
- Washer
Pool
- Private Pool
Utilities
- Central Heating and Cooling System
- Electric Water Heater
Listing and Financial Details
- Assessor Parcel Number 00424628140000160
Community Details
Overview
- Bella Verde Subdivision
Amenities
- Sauna
- Clubhouse
- Business Center
Recreation
- Tennis Courts
- Community Pool
- Community Spa
- Park
- Trails
Security
- Resident Manager or Management On Site
- Gated Community
Ownership History
Purchase Details
Home Financials for this Owner
Home Financials are based on the most recent Mortgage that was taken out on this home.Similar Homes in the area
Home Values in the Area
Average Home Value in this Area
Purchase History
| Date | Buyer | Sale Price | Title Company |
|---|---|---|---|
| Cvern Errol | $2,150,000 | Tri County Florida Title |
Mortgage History
| Date | Status | Borrower | Loan Amount |
|---|---|---|---|
| Open | Cvern Errol | $1,720,000 | |
| Previous Owner | Sonnenblick Arthur I | $620,000 | |
| Previous Owner | Sonnenblick Arthur I | $766,000 | |
| Previous Owner | Sonnenblick Arthur I | $592,000 | |
| Previous Owner | Sonnenblick Arthur I | $120,000 |
Property History
| Date | Event | Price | Change | Sq Ft Price |
|---|---|---|---|---|
| 09/30/2022 09/30/22 | Sold | $2,150,000 | -10.2% | $581 / Sq Ft |
| 08/31/2022 08/31/22 | Pending | -- | -- | -- |
| 04/26/2022 04/26/22 | For Sale | $2,395,000 | -- | $647 / Sq Ft |
Tax History Compared to Growth
Tax History
| Year | Tax Paid | Tax Assessment Tax Assessment Total Assessment is a certain percentage of the fair market value that is determined by local assessors to be the total taxable value of land and additions on the property. | Land | Improvement |
|---|---|---|---|---|
| 2024 | $22,691 | $1,406,810 | -- | -- |
| 2023 | $22,201 | $1,365,835 | $377,364 | $988,471 |
| 2022 | $8,267 | $505,803 | $0 | $0 |
| 2021 | $8,237 | $491,071 | $0 | $0 |
| 2020 | $8,187 | $484,291 | $0 | $484,291 |
| 2019 | $8,764 | $511,184 | $0 | $511,184 |
| 2018 | $8,964 | $538,416 | $0 | $538,416 |
| 2017 | $11,306 | $665,331 | $0 | $0 |
| 2016 | $11,359 | $651,646 | $0 | $0 |
| 2015 | $11,651 | $647,116 | $0 | $0 |
| 2014 | $11,684 | $641,980 | $0 | $0 |
Agents Affiliated with this Home
-
Elliot Koolik

Seller's Agent in 2022
Elliot Koolik
Compass Florida LLC
(561) 843-0918
36 in this area
274 Total Sales
Map
Source: BeachesMLS
MLS Number: R10794778
APN: 00-42-46-28-14-000-0160
- 7741 Montecito Place
- 17113 Northway Cir
- 17044 Brookwood Dr
- 17063 Castlebay Ct
- 16944 Bridge Crossing Cir
- 8131 Laurel Falls Dr
- 7522 Isla Verde Way
- 17029 Teton River Rd
- 17072 Teton River Rd
- 8248 Lost Creek Ln
- 8151 Lost Creek Ln
- 16794 Bridge Crossing Cir
- 16837 Bridge Crossing Cir
- 17086 Watersprite Lakes Rd
- 17117 Teton River Rd
- 17104 Watersprite Lakes Rd
- 8305 Fishhawk Falls Ct
- 8294 Fishhawk Falls Ct
- 8080 Laurel Falls Dr
- 17497 Sparkling River Rd
- 7692 Bella Verde Way
- 7700 Bella Verde Way
- 7684 Bella Verde Way
- 7676 Bella Verde Way
- 7708 Bella Verde Way
- 7668 Bella Verde Way
- 7685 Bella Verde Way
- 7677 Bella Verde Way
- 7660 Bella Verde Way
- 7669 Bella Verde Way
- 7661 Bella Verde Way
- 7652 Bella Verde Way
- 7653 Bella Verde Way
- 7644 Bella Verde Way
- 7645 Bella Verde Way
- 7636 Bella Verde Way
- 7637 Bella Verde Way
- 7628 Bella Verde Way
- 7780 Montecito Place
- 7772 Montecito Place
