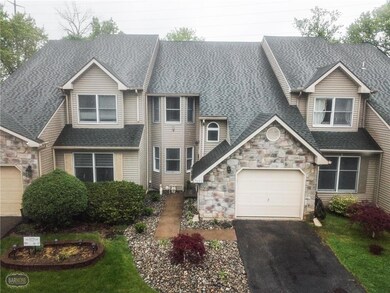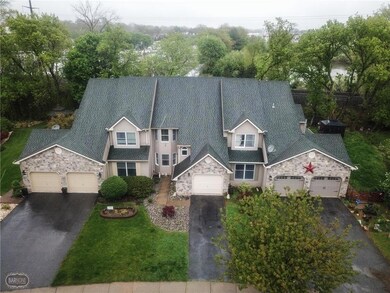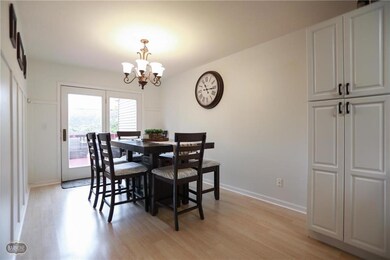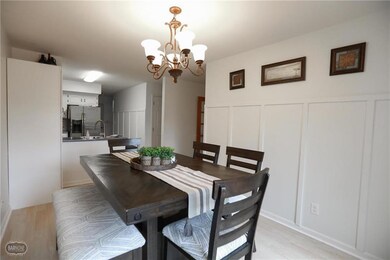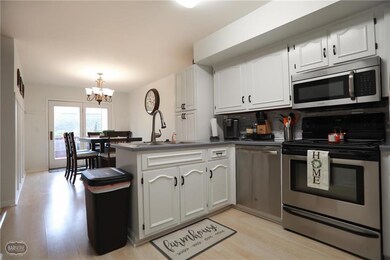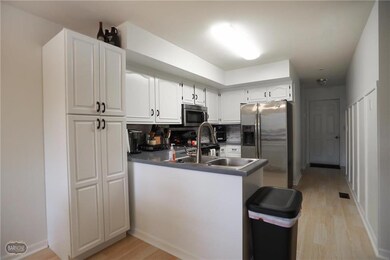
7692 Brandywine Cir Trexlertown, PA 18087
Highlights
- Colonial Architecture
- Deck
- Recreation Room
- Fogelsville Elementary School Rated A
- Family Room with Fireplace
- Wood Flooring
About This Home
As of June 2022SELLER ACCEPTED AN OFFER. One word. LOCATION!! Nestled in a beautiful, quiet neighborhood with mature trees, yet easy access to major highways, shopping, and dining! This 3 bdrm, 2 1/2 bath home has a spacious layout, wood-burning stone fireplace, first floor laundry, and neutral tones throughout. The MBR includes a private bath with a soaking tub, double vanity, and a large walk-in closet. ALL appliances remain. The finished basement provides plenty of extra space/storage. A small, semi-private yard with a deck requires minimal upkeep. More time to enjoy your summer! To top it all off, there is a one car garage and NO HOA FEES!!! This one won't last. Join us at the OPEN HOUSE, Saturday, May 14th 11-2pm!!
Last Agent to Sell the Property
BetterHomes&GardensRE/Cassidon Listed on: 05/10/2022

Townhouse Details
Home Type
- Townhome
Est. Annual Taxes
- $4,388
Year Built
- Built in 1991
Lot Details
- 3,141 Sq Ft Lot
- Level Lot
Home Design
- Colonial Architecture
- Asphalt Roof
- Vinyl Construction Material
- Stone
Interior Spaces
- 2,116 Sq Ft Home
- 2-Story Property
- Ceiling Fan
- Family Room with Fireplace
- Family Room Downstairs
- Dining Room
- Recreation Room
- Basement Fills Entire Space Under The House
Kitchen
- Eat-In Kitchen
- Electric Oven
- <<microwave>>
- Dishwasher
- Disposal
Flooring
- Wood
- Wall to Wall Carpet
- Laminate
- Tile
Bedrooms and Bathrooms
- 3 Bedrooms
- Walk-In Closet
Laundry
- Laundry on main level
- Washer and Dryer
Parking
- 1 Car Attached Garage
- Garage Door Opener
- On-Street Parking
- Off-Street Parking
Outdoor Features
- Deck
Utilities
- Forced Air Heating and Cooling System
- Heating System Uses Gas
- 101 to 200 Amp Service
- Gas Water Heater
- Cable TV Available
Listing and Financial Details
- Assessor Parcel Number 546459231957001
Ownership History
Purchase Details
Home Financials for this Owner
Home Financials are based on the most recent Mortgage that was taken out on this home.Purchase Details
Home Financials for this Owner
Home Financials are based on the most recent Mortgage that was taken out on this home.Purchase Details
Home Financials for this Owner
Home Financials are based on the most recent Mortgage that was taken out on this home.Purchase Details
Purchase Details
Similar Homes in the area
Home Values in the Area
Average Home Value in this Area
Purchase History
| Date | Type | Sale Price | Title Company |
|---|---|---|---|
| Deed | $345,000 | First United Land Transfer | |
| Deed | $238,000 | Steelhouse Abstract Inc | |
| Warranty Deed | $189,000 | -- | |
| Deed | $128,000 | -- | |
| Deed | $350,000 | -- |
Mortgage History
| Date | Status | Loan Amount | Loan Type |
|---|---|---|---|
| Open | $333,485 | FHA | |
| Previous Owner | $46,554 | New Conventional | |
| Previous Owner | $233,689 | FHA | |
| Previous Owner | $171,935 | FHA | |
| Previous Owner | $185,576 | FHA |
Property History
| Date | Event | Price | Change | Sq Ft Price |
|---|---|---|---|---|
| 06/23/2022 06/23/22 | Sold | $345,000 | +4.6% | $163 / Sq Ft |
| 05/15/2022 05/15/22 | Pending | -- | -- | -- |
| 05/10/2022 05/10/22 | For Sale | $329,900 | +38.6% | $156 / Sq Ft |
| 07/27/2018 07/27/18 | Sold | $238,000 | -0.8% | $112 / Sq Ft |
| 06/15/2018 06/15/18 | Pending | -- | -- | -- |
| 06/01/2018 06/01/18 | For Sale | $239,900 | 0.0% | $113 / Sq Ft |
| 05/22/2015 05/22/15 | Rented | $1,495 | 0.0% | -- |
| 05/18/2015 05/18/15 | Under Contract | -- | -- | -- |
| 05/11/2015 05/11/15 | For Rent | $1,495 | +4.9% | -- |
| 06/16/2012 06/16/12 | Under Contract | -- | -- | -- |
| 05/29/2012 05/29/12 | For Rent | $1,425 | 0.0% | -- |
| 05/29/2012 05/29/12 | Rented | $1,425 | -- | -- |
Tax History Compared to Growth
Tax History
| Year | Tax Paid | Tax Assessment Tax Assessment Total Assessment is a certain percentage of the fair market value that is determined by local assessors to be the total taxable value of land and additions on the property. | Land | Improvement |
|---|---|---|---|---|
| 2025 | $4,694 | $216,900 | $12,200 | $204,700 |
| 2024 | $4,516 | $216,900 | $12,200 | $204,700 |
| 2023 | $4,407 | $216,900 | $12,200 | $204,700 |
| 2022 | $4,388 | $216,900 | $204,700 | $12,200 |
| 2021 | $4,388 | $216,900 | $12,200 | $204,700 |
| 2020 | $4,388 | $216,900 | $12,200 | $204,700 |
| 2019 | $4,295 | $216,900 | $12,200 | $204,700 |
| 2018 | $4,210 | $216,900 | $12,200 | $204,700 |
| 2017 | $4,149 | $216,900 | $12,200 | $204,700 |
| 2016 | -- | $216,900 | $12,200 | $204,700 |
| 2015 | -- | $216,900 | $12,200 | $204,700 |
| 2014 | -- | $216,900 | $12,200 | $204,700 |
Agents Affiliated with this Home
-
Gwendolyn Comella
G
Seller's Agent in 2022
Gwendolyn Comella
BetterHomes&GardensRE/Cassidon
(315) 651-7328
1 in this area
17 Total Sales
-
Amanda Forsthoefel

Buyer's Agent in 2022
Amanda Forsthoefel
BHHS Fox & Roach
(267) 374-6444
3 in this area
68 Total Sales
-
David Capece
D
Seller's Agent in 2018
David Capece
Keller Williams Allentown
(610) 791-3600
36 Total Sales
-
Joseph Cenchitz
J
Buyer's Agent in 2018
Joseph Cenchitz
Coldwell Banker Hearthside
(610) 360-3068
79 Total Sales
-
F
Seller's Agent in 2015
Fred Achey
Achey Real Estate
-
Patricia Scheirer

Buyer's Agent in 2015
Patricia Scheirer
Weichert Realtors
(610) 730-6222
1 in this area
56 Total Sales
Map
Source: Greater Lehigh Valley REALTORS®
MLS Number: 692635
APN: 546459231957-1
- 7468 Continental Cir
- 7445 Marquis Dr
- 7446 Marquis Dr
- 7424 Marquis Dr
- 7419 Lincoln Ln
- 7433 Marquis Dr
- 7911 Schaefer Crest
- 7937 Golden Ln
- 1538 Dresden Dr
- 1280 Oak Dr
- 8051 Keystone Dr
- 7678 Catalpa Dr
- 7924 Cross Creek Cir
- 8077 Cross Creek Cir Unit 115
- 8041 Cross Creek Cir
- 7999 Century Blvd
- 7687 Catalpa Dr
- 7699 Catalpa Dr
- 7958 Golden Ln
- 7953 Golden Ln

