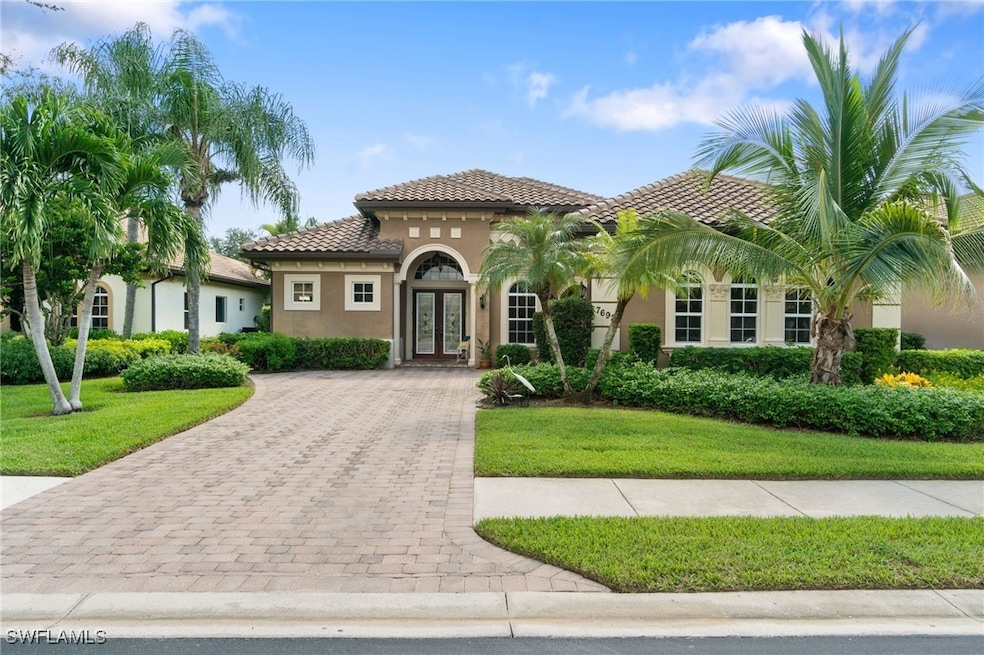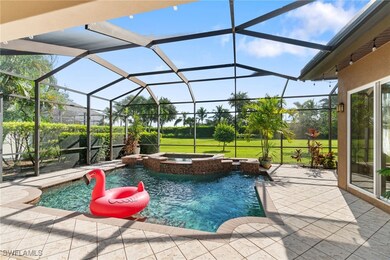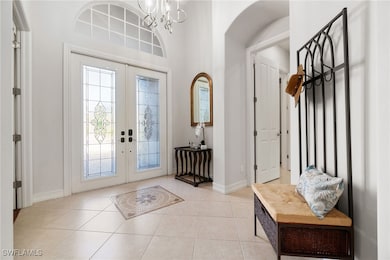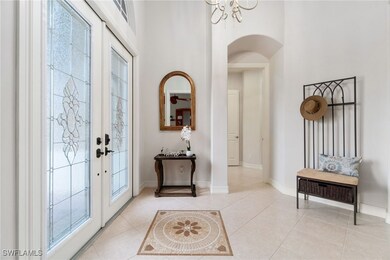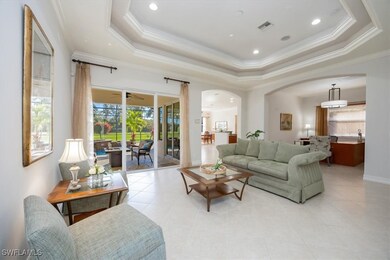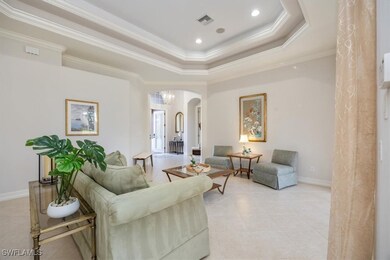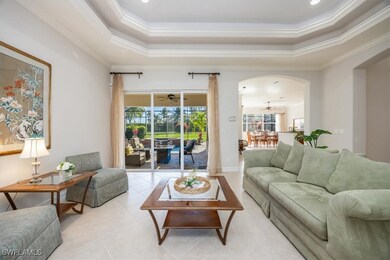7692 Cottesmore Dr Naples, FL 34113
Lely Resort NeighborhoodEstimated payment $5,727/month
Highlights
- Fitness Center
- Gated Community
- Traditional Architecture
- Concrete Pool
- Clubhouse
- Sauna
About This Home
Welcome to 7692 Cottesmore Dr, a rare and remarkable move-in-ready masterpiece in the highly coveted, ultra-exclusive Cottesmore enclave within Lely Resort. With only 57 homes gracing this serene, sought-after street, this is your chance to claim a slice of Naples paradise in a setting that exudes prestige and tranquility.
Step inside and prepare to be captivated. Professionally staged to showcase its elegance and effortless livability, this stunning residence is being sold partially furnished (inclusions list available), making it an exceptional blend of luxury, comfort, and convenience for the discerning buyer.
Built by Stock Development, this meticulously maintained home is brimming with high-end upgrades, including:
Brand-new roof for peace of mind
Hurricane impact windows for safety and security
All-new premium appliances for modern living
Soaring tray ceilings & designer light fixtures to elevate every space
The expansive open floor plan seamlessly connects two spacious living areas, creating an inviting flow for both intimate evenings and grand entertaining. Sunlight pours through the windows, reflecting off a fresh, neutral palette, setting the perfect backdrop for your personal style.
Your Private Outdoor Oasis Awaits
Step outside to your own tropical retreat, where a solar-heated pool and spa beckon for year-round relaxation and entertaining. Framed by lush landscaping that ensures ultimate privacy, this outdoor sanctuary is the perfect escape for sun-soaked afternoons and starlit gatherings.
Premier Resort-Style Living – Player’s Club Membership INCLUDED!
Your new home comes with exclusive membership to the renowned Player’s Club & Spa, unlocking a world-class suite of amenities:
Resort-style pools & luxe cabanas
Championship golf courses
State-of-the-art fitness center
Tennis, pickleball & social clubs
Multiple dining venues & endless events
Perfectly Located for the Best of Naples Living
Enjoy easy access to world-class golf, pristine Gulf beaches, and the vibrant downtown Naples shopping and dining scene.
This is more than just a home—it’s an exclusive lifestyle opportunity in one of Naples’ most prestigious communities.
Homes like this are rare—don’t miss your chance!
Listing Agent
Shannon Livingston
John R Wood Properties Brokerage Phone: 239-682-1812 License #249518924 Listed on: 03/17/2025

Co-Listing Agent
Nancy Bjork
John R Wood Properties Brokerage Phone: 239-682-1812 License #249525997
Home Details
Home Type
- Single Family
Est. Annual Taxes
- $4,933
Year Built
- Built in 2007
Lot Details
- 9,148 Sq Ft Lot
- Lot Dimensions are 65 x 140 x 65 x 140
- Property fronts a private road
- West Facing Home
- Rectangular Lot
- Sprinkler System
HOA Fees
- $333 Monthly HOA Fees
Parking
- 2 Car Attached Garage
- Garage Door Opener
- Driveway
Home Design
- Traditional Architecture
- Entry on the 1st floor
- Tile Roof
- Stucco
Interior Spaces
- 2,258 Sq Ft Home
- 1-Story Property
- Central Vacuum
- Partially Furnished
- Wired For Sound
- Tray Ceiling
- High Ceiling
- Ceiling Fan
- Electric Shutters
- Entrance Foyer
- Great Room
- Formal Dining Room
- Den
- Hobby Room
- Screened Porch
- Pull Down Stairs to Attic
Kitchen
- Eat-In Kitchen
- Breakfast Bar
- Walk-In Pantry
- Self-Cleaning Oven
- Indoor Grill
- Range
- Microwave
- Freezer
- Ice Maker
- Dishwasher
- Kitchen Island
- Disposal
Flooring
- Carpet
- Tile
Bedrooms and Bathrooms
- 3 Bedrooms
- Walk-In Closet
- 2 Full Bathrooms
- Dual Sinks
- Bathtub with Shower
Laundry
- Dryer
- Washer
- Laundry Tub
Home Security
- Security Gate
- Impact Glass
- High Impact Door
- Fire and Smoke Detector
Pool
- Concrete Pool
- Above Ground Spa
- Gunite Spa
- Solar Heated Spa
- Screen Enclosure
- Pool Equipment or Cover
Outdoor Features
- Screened Patio
Schools
- Manatee Elementary School
- Manatee Middle School
- Lely High School
Utilities
- Central Heating and Cooling System
- Heat Pump System
- High Speed Internet
- Cable TV Available
Listing and Financial Details
- Tax Lot 55
- Assessor Parcel Number 27907711187
Community Details
Overview
- Association fees include management, legal/accounting, ground maintenance, reserve fund, road maintenance, street lights, security
- Association Phone (239) 649-5526
- Cottesmore Subdivision
Amenities
- Restaurant
- Sauna
- Clubhouse
- Business Center
- Community Library
Recreation
- Tennis Courts
- Pickleball Courts
- Bocce Ball Court
- Shuffleboard Court
- Fitness Center
- Community Pool
- Community Spa
Security
- Gated Community
Map
Home Values in the Area
Average Home Value in this Area
Tax History
| Year | Tax Paid | Tax Assessment Tax Assessment Total Assessment is a certain percentage of the fair market value that is determined by local assessors to be the total taxable value of land and additions on the property. | Land | Improvement |
|---|---|---|---|---|
| 2025 | $5,139 | $539,426 | -- | -- |
| 2024 | $5,089 | $524,224 | -- | -- |
| 2023 | $5,089 | $508,955 | $0 | $0 |
| 2022 | $5,211 | $494,131 | $0 | $0 |
| 2021 | $5,255 | $479,739 | $0 | $0 |
| 2020 | $5,132 | $473,115 | $0 | $0 |
| 2019 | $5,043 | $462,478 | $0 | $0 |
| 2018 | $4,932 | $453,855 | $0 | $0 |
| 2017 | $4,857 | $444,520 | $0 | $0 |
| 2016 | $4,754 | $435,377 | $0 | $0 |
| 2015 | $4,788 | $432,351 | $0 | $0 |
| 2014 | $4,793 | $378,920 | $0 | $0 |
Property History
| Date | Event | Price | List to Sale | Price per Sq Ft |
|---|---|---|---|---|
| 08/22/2025 08/22/25 | Price Changed | $950,000 | -5.0% | $421 / Sq Ft |
| 04/11/2025 04/11/25 | Price Changed | $1,000,000 | -8.3% | $443 / Sq Ft |
| 03/17/2025 03/17/25 | For Sale | $1,090,000 | -- | $483 / Sq Ft |
Purchase History
| Date | Type | Sale Price | Title Company |
|---|---|---|---|
| Warranty Deed | $455,000 | Sierra Title Llc | |
| Special Warranty Deed | $674,990 | Noble Title & Trust |
Mortgage History
| Date | Status | Loan Amount | Loan Type |
|---|---|---|---|
| Previous Owner | $539,950 | Purchase Money Mortgage |
Source: Florida Gulf Coast Multiple Listing Service
MLS Number: 225026078
APN: 27907711187
- 7684 Cottesmore Dr
- 7672 Sussex Ct
- 7747 Cottesmore Dr
- 7636 Sussex Ct
- 7771 Cottesmore Dr
- 7778 Ashton Rd
- 7785 Ashton Rd
- 7563 Moorgate Point Way
- 7797 Ashton Rd
- 6597 Caldecott Dr
- 6557 Caldecott Dr
- 6476 Caldecott Dr
- 7863 Valencia Ct
- 6513 Caldecott Dr
- 7831 Valencia Ct
- 7864 Valencia Ct
- 7425 Inspira Cir
- 8120 Acacia St
- 6975 Sierra Club Cir
- 6475 Seawolf Ct
