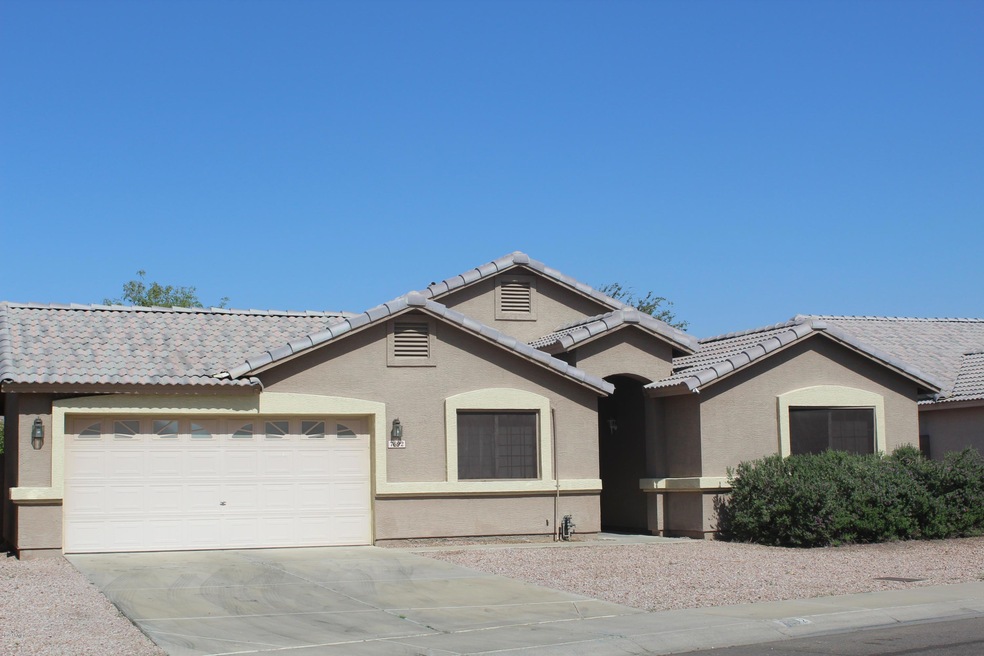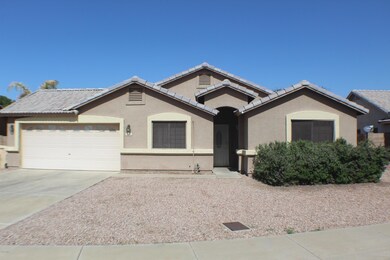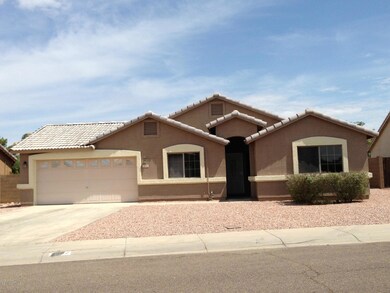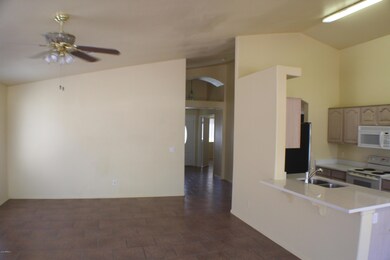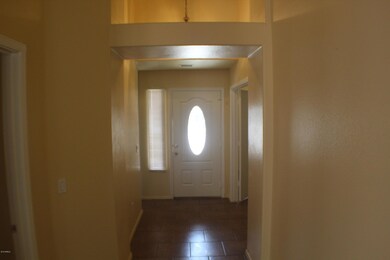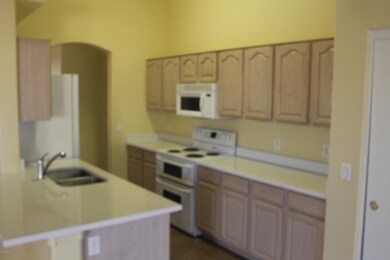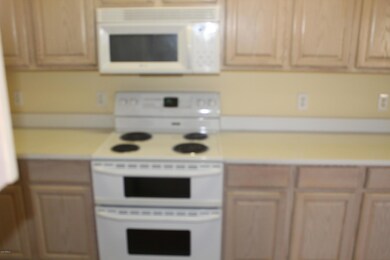
7692 W Denton Ln Glendale, AZ 85303
Highlights
- Granite Countertops
- Covered patio or porch
- Breakfast Bar
- No HOA
- Dual Vanity Sinks in Primary Bathroom
- Tile Flooring
About This Home
As of February 2020Property has 4 Bedrooms , 2 bathrooms and has a split floor plan, quite open. Master Bedroom has double sinks, walk in closet and tub. Master Bedroom and dining room have bay window**4th bedroom could be used as Den/Office has double door and located at the entry of the home** Back yard is quite spacious. Property is freshly painted and very clean.
Last Agent to Sell the Property
Crest Premier Properties Brokerage Email: crestpp@gmail.com License #BR524832000 Listed on: 10/23/2019
Co-Listed By
Crest Premier Properties Brokerage Email: crestpp@gmail.com License #SA550792000
Home Details
Home Type
- Single Family
Est. Annual Taxes
- $1,431
Year Built
- Built in 1999
Lot Details
- 7,867 Sq Ft Lot
- Desert faces the front of the property
- Block Wall Fence
- Front Yard Sprinklers
Parking
- 2 Car Garage
Home Design
- Wood Frame Construction
- Tile Roof
- Stucco
Interior Spaces
- 1,696 Sq Ft Home
- 1-Story Property
- Tile Flooring
Kitchen
- Breakfast Bar
- Built-In Microwave
- Granite Countertops
Bedrooms and Bathrooms
- 4 Bedrooms
- 2 Bathrooms
- Dual Vanity Sinks in Primary Bathroom
Outdoor Features
- Covered patio or porch
Schools
- Bicentennial North Elementary School
- Challenger Middle School
- Independence High School
Utilities
- Refrigerated Cooling System
- Heating Available
Community Details
- No Home Owners Association
- Association fees include no fees
- Built by Great Western
- Missouri Park Subdivision
Listing and Financial Details
- Tax Lot 18
- Assessor Parcel Number 102-08-247
Ownership History
Purchase Details
Home Financials for this Owner
Home Financials are based on the most recent Mortgage that was taken out on this home.Purchase Details
Home Financials for this Owner
Home Financials are based on the most recent Mortgage that was taken out on this home.Purchase Details
Home Financials for this Owner
Home Financials are based on the most recent Mortgage that was taken out on this home.Purchase Details
Home Financials for this Owner
Home Financials are based on the most recent Mortgage that was taken out on this home.Purchase Details
Purchase Details
Home Financials for this Owner
Home Financials are based on the most recent Mortgage that was taken out on this home.Purchase Details
Home Financials for this Owner
Home Financials are based on the most recent Mortgage that was taken out on this home.Purchase Details
Home Financials for this Owner
Home Financials are based on the most recent Mortgage that was taken out on this home.Purchase Details
Home Financials for this Owner
Home Financials are based on the most recent Mortgage that was taken out on this home.Purchase Details
Purchase Details
Purchase Details
Home Financials for this Owner
Home Financials are based on the most recent Mortgage that was taken out on this home.Purchase Details
Home Financials for this Owner
Home Financials are based on the most recent Mortgage that was taken out on this home.Similar Homes in Glendale, AZ
Home Values in the Area
Average Home Value in this Area
Purchase History
| Date | Type | Sale Price | Title Company |
|---|---|---|---|
| Deed | -- | Stewart Ttl & Tr Of Phoenix | |
| Warranty Deed | $269,900 | Stewart Ttl & Tr Of Phoenix | |
| Cash Sale Deed | $152,000 | Security Title Agency | |
| Special Warranty Deed | $117,000 | First American Title Ins Co | |
| Trustee Deed | $116,077 | Great American Title Agency | |
| Warranty Deed | $224,000 | Security Title Agency Inc | |
| Interfamily Deed Transfer | -- | First American Title Ins Co | |
| Warranty Deed | $133,000 | First American Title Ins Co | |
| Special Warranty Deed | -- | First Southwestern Title | |
| Corporate Deed | -- | First American Title Co | |
| Trustee Deed | $128,269 | -- | |
| Warranty Deed | $114,977 | Security Title Agency | |
| Quit Claim Deed | $65,226 | Security Title Agency | |
| Quit Claim Deed | -- | Security Title Agency | |
| Warranty Deed | $24,500 | Security Title Agency |
Mortgage History
| Date | Status | Loan Amount | Loan Type |
|---|---|---|---|
| Open | $20,919 | FHA | |
| Open | $265,010 | FHA | |
| Previous Owner | $117,000 | VA | |
| Previous Owner | $174,000 | Purchase Money Mortgage | |
| Previous Owner | $119,700 | Purchase Money Mortgage | |
| Previous Owner | $119,700 | Purchase Money Mortgage | |
| Previous Owner | $106,000 | Purchase Money Mortgage | |
| Previous Owner | $113,957 | FHA | |
| Previous Owner | $74,773 | Purchase Money Mortgage | |
| Closed | $50,000 | No Value Available |
Property History
| Date | Event | Price | Change | Sq Ft Price |
|---|---|---|---|---|
| 02/21/2020 02/21/20 | Sold | $269,900 | 0.0% | $159 / Sq Ft |
| 01/20/2020 01/20/20 | For Sale | $269,900 | 0.0% | $159 / Sq Ft |
| 01/20/2020 01/20/20 | Price Changed | $269,900 | 0.0% | $159 / Sq Ft |
| 01/07/2020 01/07/20 | Off Market | $269,900 | -- | -- |
| 10/23/2019 10/23/19 | For Sale | $279,900 | 0.0% | $165 / Sq Ft |
| 04/01/2014 04/01/14 | Rented | $1,100 | 0.0% | -- |
| 03/14/2014 03/14/14 | Under Contract | -- | -- | -- |
| 02/24/2014 02/24/14 | For Rent | $1,100 | 0.0% | -- |
| 08/08/2013 08/08/13 | Rented | $1,100 | 0.0% | -- |
| 08/05/2013 08/05/13 | Under Contract | -- | -- | -- |
| 07/20/2013 07/20/13 | For Rent | $1,100 | 0.0% | -- |
| 06/30/2013 06/30/13 | Sold | $152,000 | -1.9% | $90 / Sq Ft |
| 06/05/2013 06/05/13 | Price Changed | $154,900 | 0.0% | $91 / Sq Ft |
| 05/30/2013 05/30/13 | Pending | -- | -- | -- |
| 05/15/2013 05/15/13 | Price Changed | $154,900 | -3.1% | $91 / Sq Ft |
| 05/02/2013 05/02/13 | For Sale | $159,900 | -- | $94 / Sq Ft |
Tax History Compared to Growth
Tax History
| Year | Tax Paid | Tax Assessment Tax Assessment Total Assessment is a certain percentage of the fair market value that is determined by local assessors to be the total taxable value of land and additions on the property. | Land | Improvement |
|---|---|---|---|---|
| 2025 | $1,413 | $11,947 | -- | -- |
| 2024 | $1,282 | $11,378 | -- | -- |
| 2023 | $1,282 | $27,620 | $5,520 | $22,100 |
| 2022 | $1,275 | $21,610 | $4,320 | $17,290 |
| 2021 | $1,269 | $18,650 | $3,730 | $14,920 |
| 2020 | $1,285 | $16,960 | $3,390 | $13,570 |
| 2019 | $1,431 | $15,020 | $3,000 | $12,020 |
| 2018 | $1,377 | $14,360 | $2,870 | $11,490 |
| 2017 | $1,391 | $12,950 | $2,590 | $10,360 |
| 2016 | $1,312 | $12,210 | $2,440 | $9,770 |
| 2015 | $1,217 | $10,910 | $2,180 | $8,730 |
Agents Affiliated with this Home
-
Euphemia Weekes
E
Seller's Agent in 2020
Euphemia Weekes
Crest Premier Properties
13 Total Sales
-
Sherman Weekes
S
Seller Co-Listing Agent in 2020
Sherman Weekes
Crest Premier Properties
(480) 706-0160
18 Total Sales
-
Dora Salazar

Buyer's Agent in 2020
Dora Salazar
West USA Realty
(480) 709-5197
39 Total Sales
-
B
Seller's Agent in 2013
Bryan Williams
Decker and Associates Realty, LLC
-
James Decker
J
Seller Co-Listing Agent in 2013
James Decker
Decker and Associates Realty, LLC
(602) 670-9216
29 Total Sales
-
Martha McNally
M
Buyer's Agent in 2013
Martha McNally
The New Home Company
(623) 703-0500
89 Total Sales
Map
Source: Arizona Regional Multiple Listing Service (ARMLS)
MLS Number: 5995624
APN: 102-08-247
- 7664 W Vermont Ave
- 5308 N 77th Dr
- 5415 N 79th Dr
- 5430 N 74th Ave
- 7737 W Medlock Dr
- 8001 W San Juan Ave
- 7922 W Pasadena Ave
- 7808 W Palo Verde Dr
- 7359 W Rancho Dr
- 5634 N 82nd Ave
- 7410 W Rovey Ave
- 7433 W Rovey Ave
- 7141 W Denton Ln
- 7418 W Rovey Ave
- 7423 W Cavalier Dr
- 7607 W Keim Dr
- 7334 W Bethany Home Rd
- 7943 W Mariposa Dr
- 6208 N 78th Dr
- 7114 W Oregon Ave
