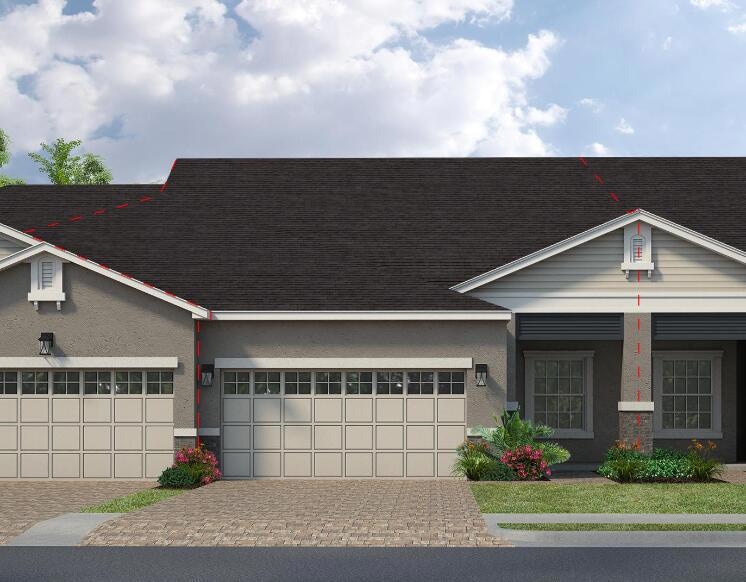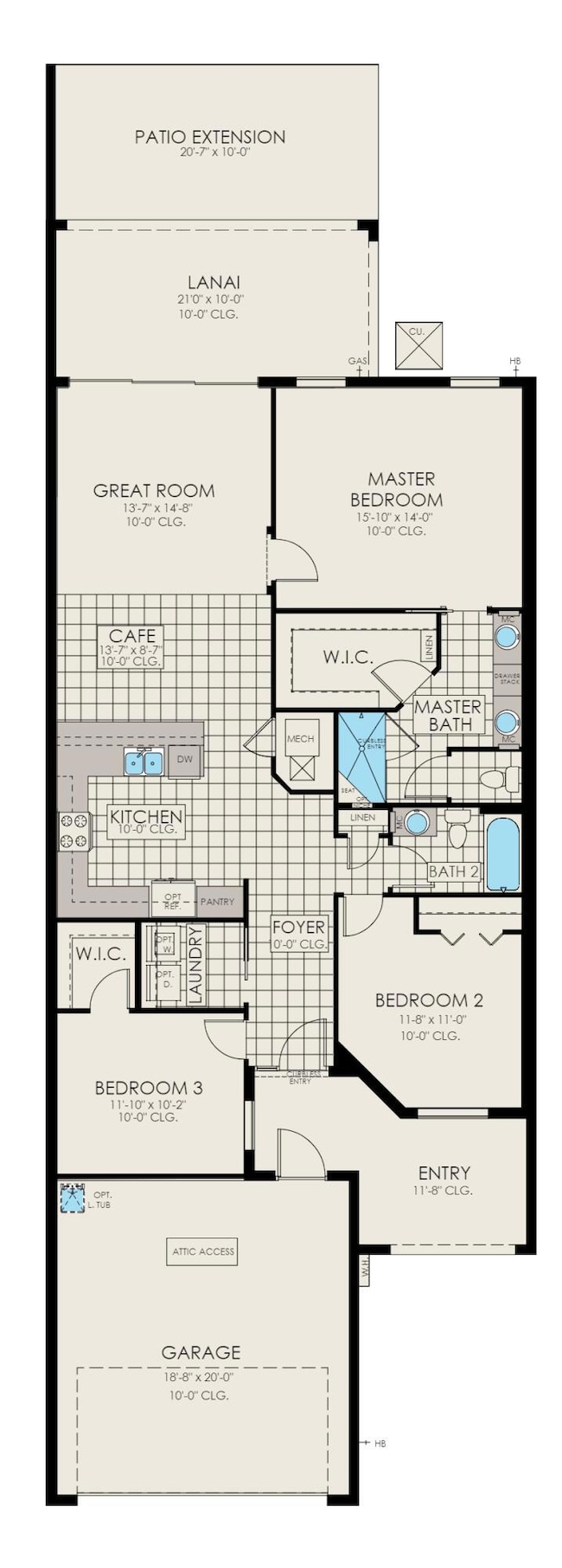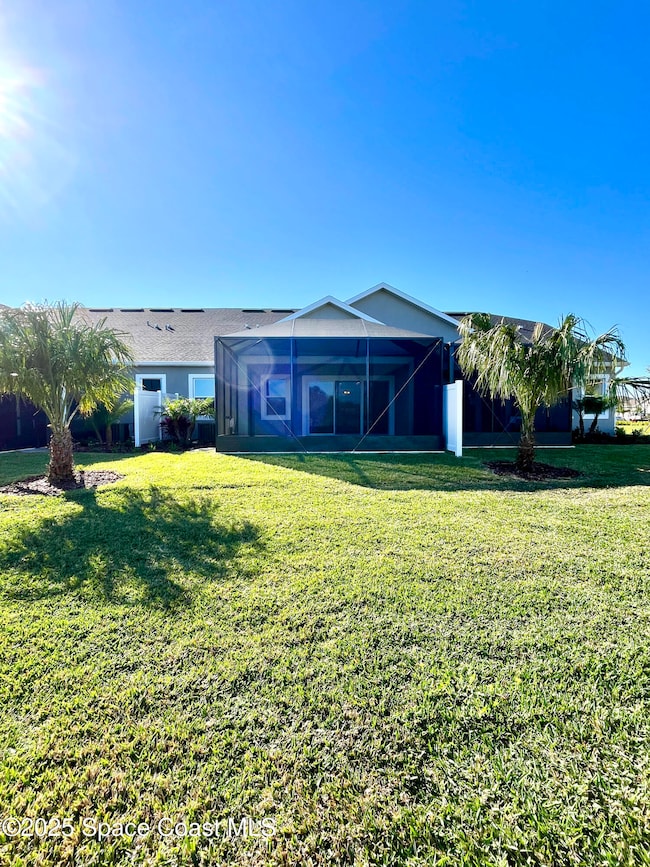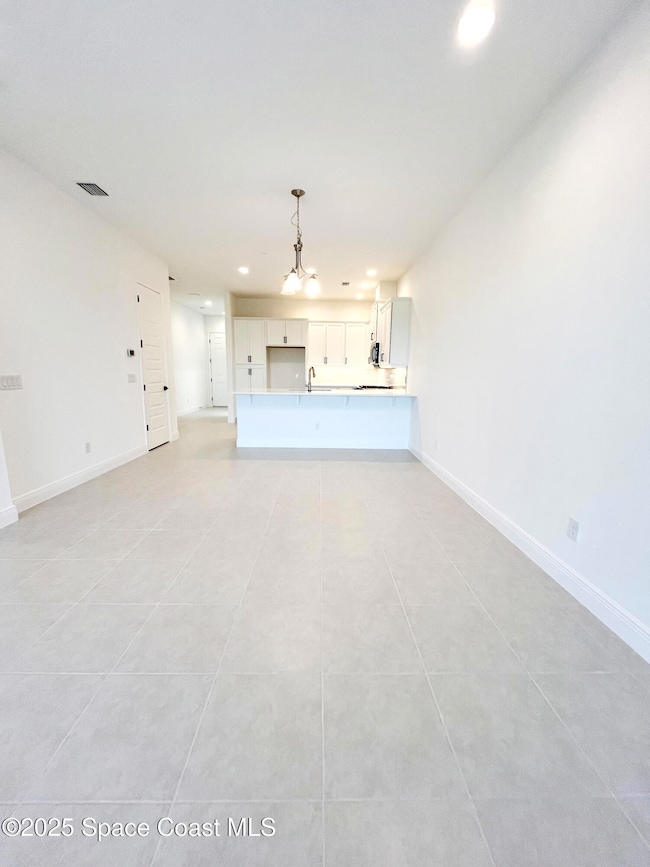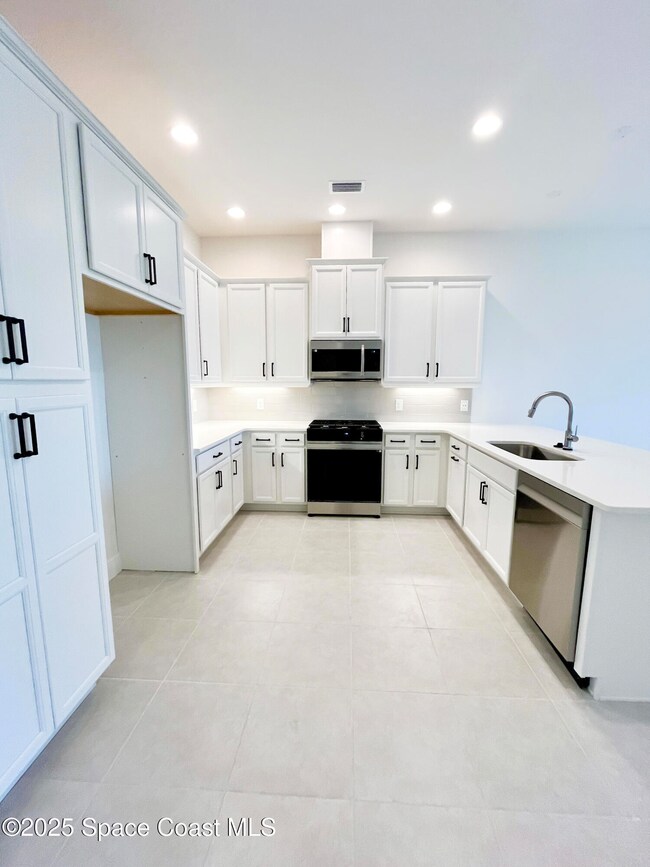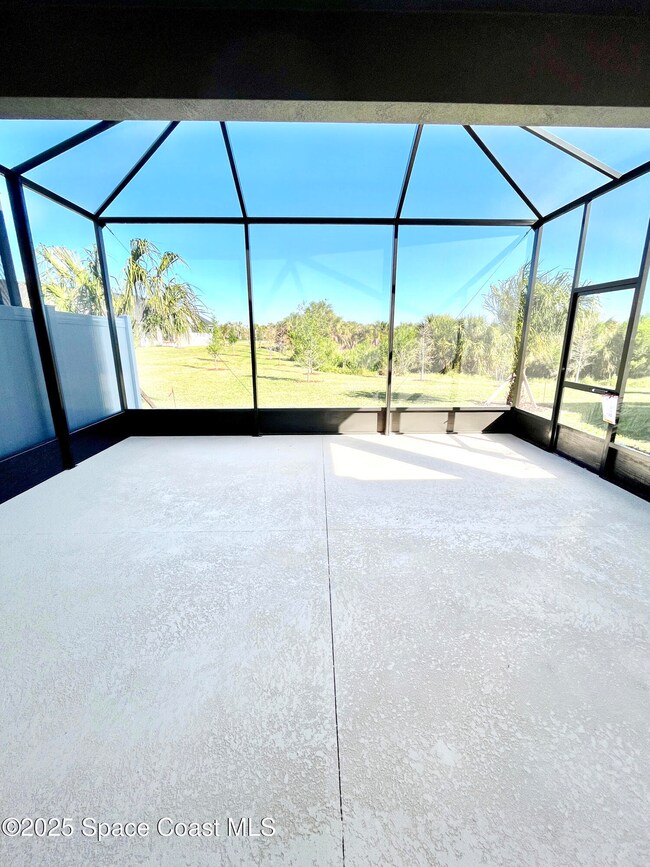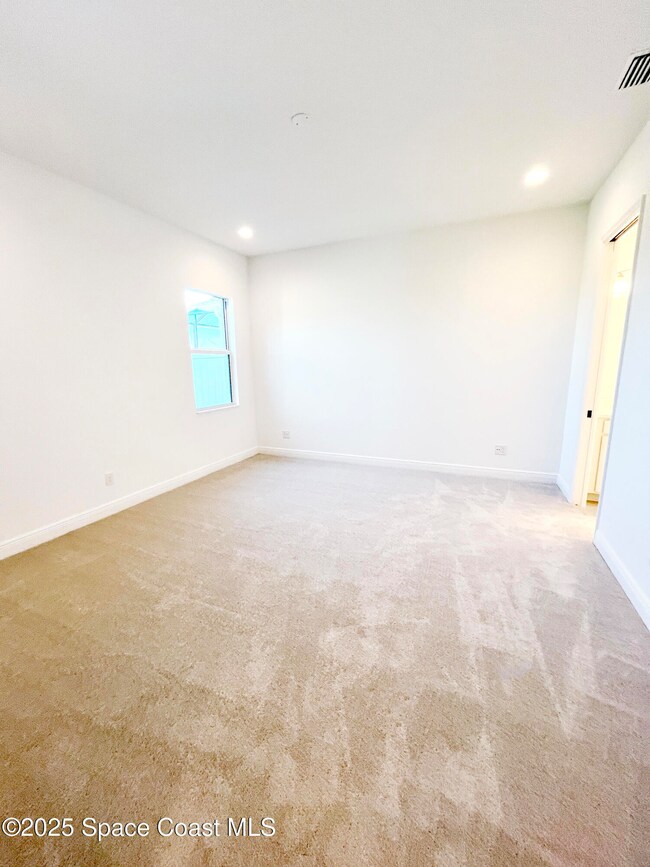
PENDING
NEW CONSTRUCTION
7693 Cache Creek Ln Melbourne, FL 32940
Addison Village NeighborhoodEstimated payment $2,792/month
Total Views
329
3
Beds
2
Baths
1,481
Sq Ft
$298
Price per Sq Ft
Highlights
- New Construction
- 2 Car Attached Garage
- Entrance Foyer
- Viera Elementary School Rated A
- Walk-In Closet
- Tile Flooring
About This Home
The Lindsey II offers an excellent design and superb value. With 3 bedrooms, 2 baths and 2-car garage, this home is perfectly laid out. The open kitchen and great room overlook the large lanai, perfect for entertaining. The master suite includes a large walk-in closet and luxurious master bath. This home features a Patio Extension.
Townhouse Details
Home Type
- Townhome
Est. Annual Taxes
- $221
Year Built
- Built in 2024 | New Construction
Lot Details
- 3,920 Sq Ft Lot
- South Facing Home
HOA Fees
- $433 Monthly HOA Fees
Parking
- 2 Car Attached Garage
Home Design
- Home is estimated to be completed on 5/16/25
- Block Exterior
- Stucco
Interior Spaces
- 1,481 Sq Ft Home
- 1-Story Property
- Entrance Foyer
- Washer and Electric Dryer Hookup
Kitchen
- Convection Oven
- Gas Range
- Dishwasher
Flooring
- Carpet
- Tile
Bedrooms and Bathrooms
- 3 Bedrooms
- Walk-In Closet
- 2 Full Bathrooms
- Shower Only
Schools
- Viera Elementary School
- Viera Middle School
- Viera High School
Utilities
- Central Heating and Cooling System
Community Details
- $260 Other Monthly Fees
- HOA Fees Association
- Avalonia Subdivision
Listing and Financial Details
- Assessor Parcel Number 26-36-16-Yj-0000c.0-0051.00
- Community Development District (CDD) fees
- $135 special tax assessment
Map
Create a Home Valuation Report for This Property
The Home Valuation Report is an in-depth analysis detailing your home's value as well as a comparison with similar homes in the area
Home Values in the Area
Average Home Value in this Area
Tax History
| Year | Tax Paid | Tax Assessment Tax Assessment Total Assessment is a certain percentage of the fair market value that is determined by local assessors to be the total taxable value of land and additions on the property. | Land | Improvement |
|---|---|---|---|---|
| 2023 | $534 | $55,000 | $55,000 | $0 |
| 2022 | $221 | $7,100 | $0 | $0 |
Source: Public Records
Property History
| Date | Event | Price | Change | Sq Ft Price |
|---|---|---|---|---|
| 05/07/2025 05/07/25 | Pending | -- | -- | -- |
| 04/25/2025 04/25/25 | For Sale | $441,240 | 0.0% | $298 / Sq Ft |
| 04/10/2025 04/10/25 | Off Market | $441,240 | -- | -- |
| 08/01/2024 08/01/24 | Price Changed | $441,240 | 0.0% | $298 / Sq Ft |
| 05/15/2024 05/15/24 | For Sale | $441,080 | -- | $298 / Sq Ft |
Source: Space Coast MLS (Space Coast Association of REALTORS®)
Similar Homes in the area
Source: Space Coast MLS (Space Coast Association of REALTORS®)
MLS Number: 1013993
APN: 26-36-16-YJ-0000C.0-0051.00
Nearby Homes
- 7780 Cache Creek Ln
- 3040 Avalonia Dr
- 7794 Cache Creek Ln
- 7693 Cache Creek Ln
- 7707 Cache Creek Ln
- 7721 Cache Creek Ln
- 3038 Avalonia Dr
- 7735 Cache Creek Ln
- 3030 Avalonia Dr
- 7864 Cache Creek Ln
- 7870 Cache Creek Ln
- 7884 Cache Creek Ln
- 3039 Avalonia Dr
- 7890 Cache Creek Ln
- 3128 Avalonia Dr
- 7815 Cache Creek Ln
- 8387 Crimson Dr
- 8377 Crimson Dr
- 2940 Avalonia Dr
- 8130 Cache Creek Ln
