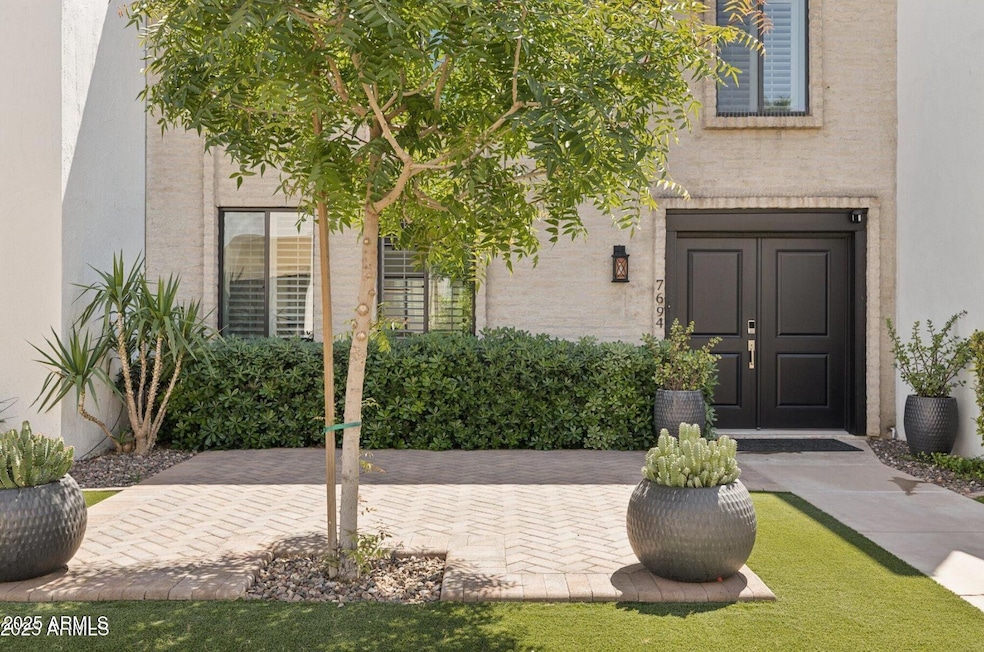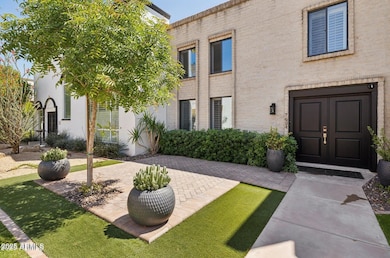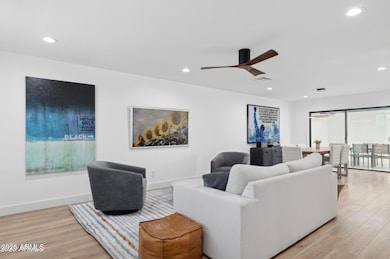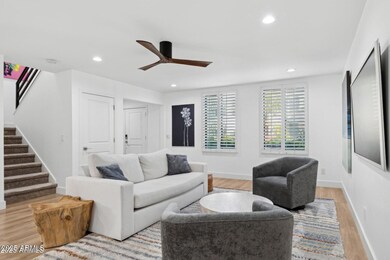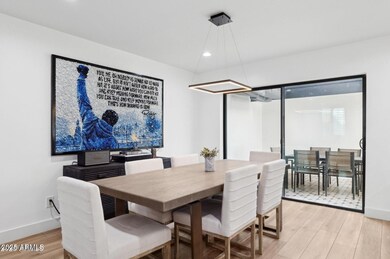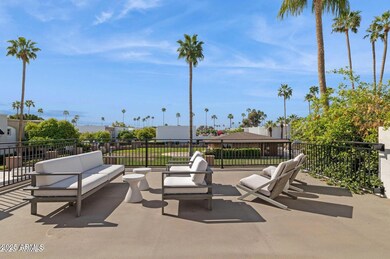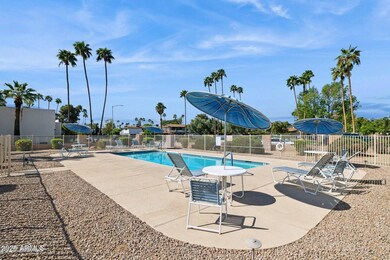7694 E Minnezona Ave Scottsdale, AZ 85251
Indian Bend NeighborhoodHighlights
- Fitness Center
- Clubhouse
- Furnished
- Navajo Elementary School Rated A-
- Contemporary Architecture
- Granite Countertops
About This Home
Seasonal Rates from $3,500/month (summer) to $6,000/month (winter). Welcome to your next-level Scottsdale escape. This fully furnished, suitcase-ready luxury townhouse in the private and highly desirable Monte Vivienda community is designed for effortless living with a healthy dose of style.
With 2 bedrooms and 2.5 bathrooms, this home offers plenty of room to stretch out, host, relax, or relax rooftop with a glass of wine. The open layout is filled with natural light, complemented by high-end finishes, sleek flooring, and a vibe that says, ''Yes, I have excellent taste.''
Step outside to not one, not two, but three private patios, including a rooftop patio with stunning views.
Listing Agent
Neighbors Luxury Real Estate Brokerage Email: Kai.Neighbors@gmail.com License #BR529295000 Listed on: 07/15/2025
Townhouse Details
Home Type
- Townhome
Est. Annual Taxes
- $1,396
Year Built
- Built in 1969
Lot Details
- 2,240 Sq Ft Lot
- Two or More Common Walls
- Block Wall Fence
- Sprinklers on Timer
- Private Yard
- Grass Covered Lot
Parking
- 2 Car Garage
- Side or Rear Entrance to Parking
Home Design
- Contemporary Architecture
- Brick Veneer
- Wood Frame Construction
- Built-Up Roof
- Foam Roof
- Block Exterior
Interior Spaces
- 1,612 Sq Ft Home
- 2-Story Property
- Furnished
- Ceiling height of 9 feet or more
- Ceiling Fan
- Double Pane Windows
Kitchen
- Breakfast Bar
- Granite Countertops
Flooring
- Laminate
- Tile
Bedrooms and Bathrooms
- 2 Bedrooms
- Primary Bathroom is a Full Bathroom
- 2.5 Bathrooms
- Double Vanity
- Bathtub With Separate Shower Stall
Laundry
- Laundry in unit
- Dryer
- Washer
Outdoor Features
- Balcony
- Covered patio or porch
- Outdoor Storage
Schools
- Navajo Elementary School
- Mohave Middle School
- Saguaro High School
Utilities
- Central Air
- Heating System Uses Natural Gas
- Tankless Water Heater
- High Speed Internet
- Cable TV Available
Listing and Financial Details
- $100 Move-In Fee
- 12-Month Minimum Lease Term
- $50 Application Fee
- Tax Lot 28
- Assessor Parcel Number 173-60-284
Community Details
Overview
- Property has a Home Owners Association
- Monte Vivienda Association, Phone Number (480) 948-5860
- Monte Vivienda Subdivision
Amenities
- Clubhouse
- Recreation Room
Recreation
- Fitness Center
- Community Pool
- Bike Trail
Map
Source: Arizona Regional Multiple Listing Service (ARMLS)
MLS Number: 6892737
APN: 173-60-284
- 7701 E Meadowbrook Ave
- 7840 E Camelback Rd Unit 110
- 7840 E Camelback Rd Unit 111
- 7820 E Camelback Rd Unit 209
- 7860 E Camelback Rd Unit 404
- 7860 E Camelback Rd Unit 309
- 7625 E Camelback Rd Unit B138
- 7625 E Camelback Rd Unit B226
- 7625 E Camelback Rd Unit A139
- 7625 E Camelback Rd Unit B244
- 7625 E Camelback Rd Unit B124
- 7625 E Camelback Rd Unit A108
- 7625 E Camelback Rd Unit B148
- 7625 E Camelback Rd Unit B108
- 7625 E Camelback Rd Unit A418
- 4714 N Miller Rd
- 7930 E Camelback Rd Unit B111
- 7930 E Camelback Rd Unit B412
- 7930 E Camelback Rd Unit B508
- 7930 E Camelback Rd Unit B607
- 7730 E Minnezona Ave
- 7632 E Minnezona Ave
- 7734 E Minnezona Ave
- 7740 E Camelback Rd
- 7749 E Meadowbrook Ave
- 7749 E Camelback Rd
- 7830 E Camelback Rd Unit A708
- 7840 E Camelback Rd Unit 403
- 7625 E Camelback Rd
- 7625 E Camelback Rd Unit A414
- 7625 E Camelback Rd Unit A415
- 7625 E Camelback Rd Unit B411
- 7625 E Camelback Rd Unit B413
- 7625 E Camelback Rd Unit A117
- 7625 E Camelback Rd Unit A142
- 7930 E Camelback Rd Unit B508
- 7532 E Hazelwood St
- 4535 N 75th Place
- 4521 N 75th Place
- 7910 E Camelback Rd Unit A204
