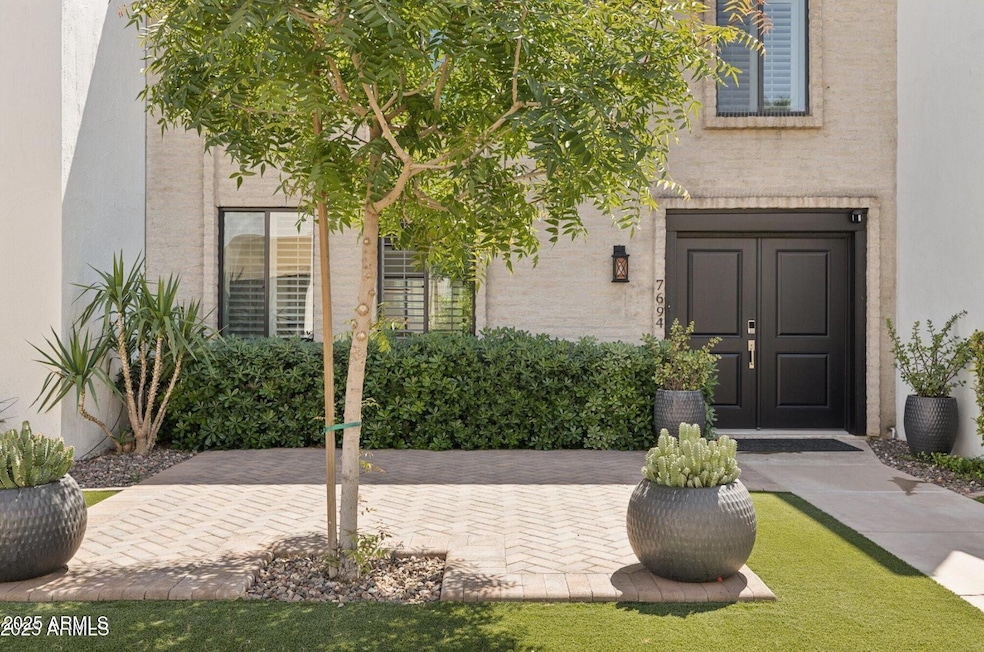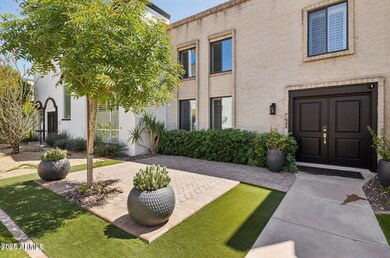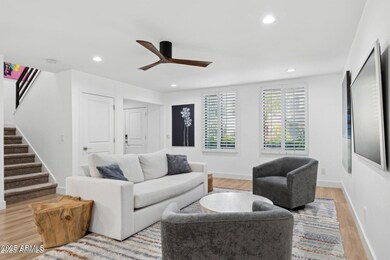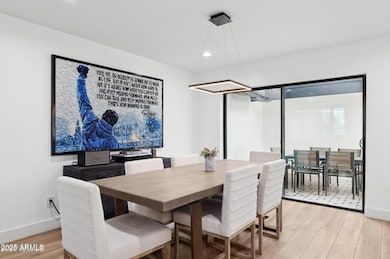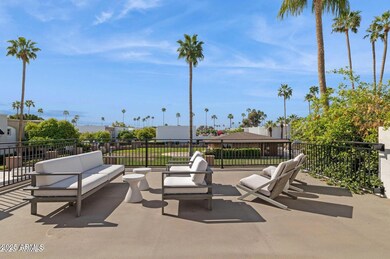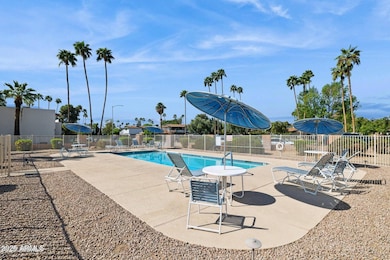7694 E Minnezona Ave Scottsdale, AZ 85251
Indian Bend NeighborhoodHighlights
- Fitness Center
- Clubhouse
- Furnished
- Navajo Elementary School Rated A-
- Contemporary Architecture
- Granite Countertops
About This Home
Available July 21, 2025: Welcome to your next-level Scottsdale escape. This fully furnished, suitcase-ready luxury townhouse in the private and highly desirable Monte Vivienda community is designed for effortless living with a healthy dose of style.
With 2 bedrooms and 2.5 bathrooms, this home offers plenty of room to stretch out, host, relax, or relax rooftop with a glass of wine. The open layout is filled with natural light, complemented by high-end finishes, sleek flooring, and a vibe that says, ''Yes, I have excellent taste.''
Step outside to not one, not two, but three private patios, including a rooftop patio with stunning views. Whether you're sipping morning coffee, stargazing at night, or watching the desert sky do its thing, this is where the magic happens.
Listing Agent
Neighbors Luxury Real Estate Brokerage Email: Kai.Neighbors@gmail.com License #BR529295000 Listed on: 07/15/2025
Townhouse Details
Home Type
- Townhome
Est. Annual Taxes
- $1,396
Year Built
- Built in 1969
Lot Details
- 2,240 Sq Ft Lot
- Two or More Common Walls
- Block Wall Fence
- Sprinklers on Timer
- Private Yard
- Grass Covered Lot
Parking
- 2 Car Garage
- Side or Rear Entrance to Parking
Home Design
- Contemporary Architecture
- Brick Veneer
- Wood Frame Construction
- Built-Up Roof
- Foam Roof
- Block Exterior
Interior Spaces
- 1,612 Sq Ft Home
- 2-Story Property
- Furnished
- Ceiling height of 9 feet or more
- Ceiling Fan
- Double Pane Windows
Kitchen
- Breakfast Bar
- Granite Countertops
Flooring
- Laminate
- Tile
Bedrooms and Bathrooms
- 2 Bedrooms
- Primary Bathroom is a Full Bathroom
- 2.5 Bathrooms
- Double Vanity
- Bathtub With Separate Shower Stall
Laundry
- Laundry in unit
- Dryer
- Washer
Outdoor Features
- Balcony
- Covered patio or porch
- Outdoor Storage
Schools
- Navajo Elementary School
- Mohave Middle School
- Saguaro High School
Utilities
- Central Air
- Heating System Uses Natural Gas
- Tankless Water Heater
- High Speed Internet
- Cable TV Available
Listing and Financial Details
- Property Available on 7/21/25
- $100 Move-In Fee
- 12-Month Minimum Lease Term
- $50 Application Fee
- Tax Lot 28
- Assessor Parcel Number 173-60-284
Community Details
Overview
- Property has a Home Owners Association
- Monte Vivienda Association, Phone Number (480) 948-5860
- Monte Vivienda Subdivision
Amenities
- Clubhouse
- Recreation Room
Recreation
- Fitness Center
- Community Pool
- Bike Trail
Map
Source: Arizona Regional Multiple Listing Service (ARMLS)
MLS Number: 6892736
APN: 173-60-284
- 7701 E Meadowbrook Ave
- 7840 E Camelback Rd Unit 110
- 7840 E Camelback Rd Unit 111
- 7820 E Camelback Rd Unit 209
- 7860 E Camelback Rd Unit 404
- 7860 E Camelback Rd Unit 309
- 7625 E Camelback Rd Unit B138
- 7625 E Camelback Rd Unit B226
- 7625 E Camelback Rd Unit A139
- 7625 E Camelback Rd Unit B124
- 7625 E Camelback Rd Unit A108
- 7625 E Camelback Rd Unit B148
- 7625 E Camelback Rd Unit B108
- 7625 E Camelback Rd Unit A418
- 4714 N Miller Rd
- 7930 E Camelback Rd Unit B111
- 7930 E Camelback Rd Unit B412
- 7930 E Camelback Rd Unit B508
- 7930 E Camelback Rd Unit B607
- 7930 E Camelback Rd Unit B506
- 7730 E Minnezona Ave
- 7734 E Minnezona Ave
- 7740 E Camelback Rd
- 7749 E Meadowbrook Ave
- 7749 E Camelback Rd
- 7830 E Camelback Rd Unit A708
- 7840 E Camelback Rd Unit 403
- 7625 E Camelback Rd
- 7625 E Camelback Rd Unit A415
- 7625 E Camelback Rd Unit B411
- 7625 E Camelback Rd Unit B413
- 7625 E Camelback Rd Unit A117
- 7625 E Camelback Rd Unit A142
- 7930 E Camelback Rd Unit 502
- 7930 E Camelback Rd Unit B508
- 7532 E Hazelwood St
- 4535 N 75th Place
- 4521 N 75th Place
- 7910 E Camelback Rd Unit A302
- 7910 E Camelback Rd Unit A204
