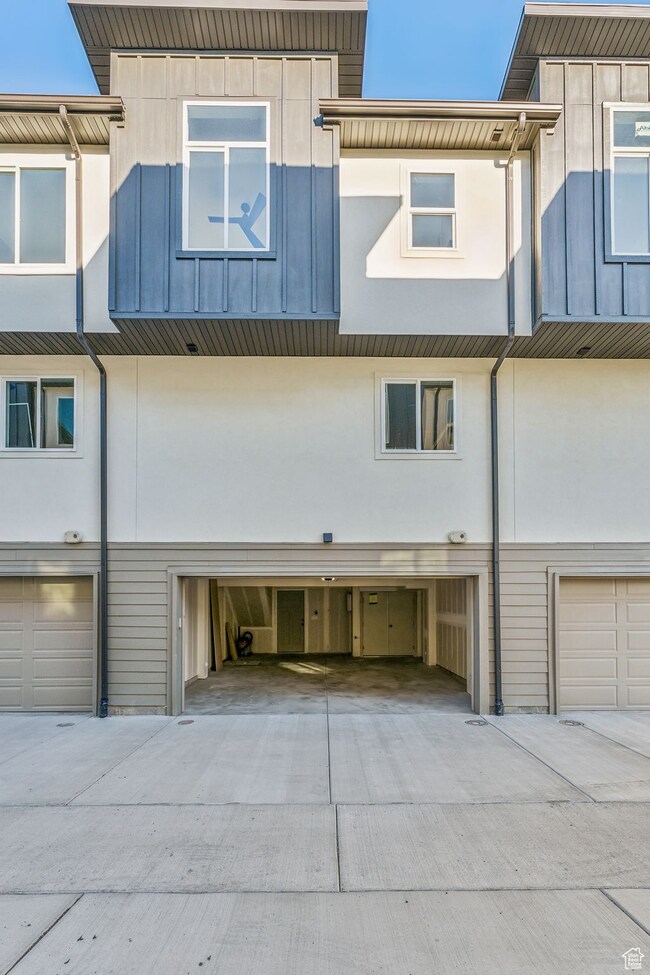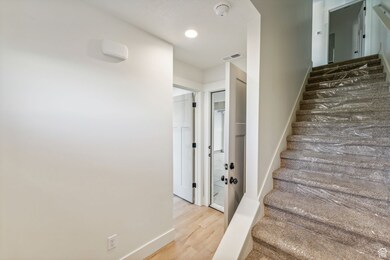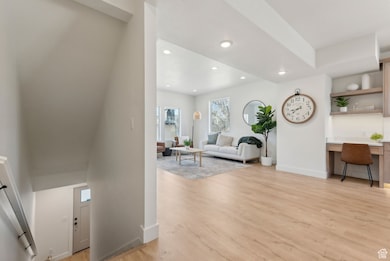
7694 S Millside Ln Unit 21 Midvale, UT 84047
Estimated payment $2,868/month
Highlights
- Vaulted Ceiling
- 3-minute walk to Midvale Center
- Double Pane Windows
- Hillcrest High School Rated A-
- Balcony
- Walk-In Closet
About This Home
Phase I Sold Out Fast! Phase II Now Available! Brand-new C Street Townhome boasts premium architectural elements, spectacular light with large windows, spacious kitchen with gas range, 42" upper cabinets, includes built-in desk, large island, undermount kitchen lighting, and 3cm quartz throughout. Dedicated fiber optic line right to garage, gas line for BBQ, upgraded belt drive smart garage door opener with keypad, water recirculation system (never wait for hot water), passive radon system, Moen faucets throughout, double vanity in master bath, roomy bedrooms. Main floor bedroom could be a work from home office, gaming room (with fiber optic internet), gym or storage. This new townhome is centrally located and across the street from a Trax Station, within 2 miles of Gardner Village, Fashion Place Mall and Bingham Junction (Winco, Top Golf and dozens of restaurants) and within a half mile of the huge Midvale City Park (large pavilions, Pickleball, Basketball, Splash Pad, Disc Golf Course, Playground and Amphitheater). This is a must see! Square footage provided as a courtesy. Buyer is advised to obtain an independent measurement and to verify all information. *This property qualifies for Special Financing Terms with NO Mortgage Insurance, and at a lower rate than conventional or FHA financing. Call Agent for Details. In order to rent property, buyer must obtain approval from HOA, as part of the purchase offer. Please note images are not of unit 21 but are of another unit with same floor plan. This is not an end unit and front photos are to show example of the exterior.
Listing Agent
Berkshire Hathaway HomeServices Utah Properties (Salt Lake) License #7398149 Listed on: 03/25/2025

Co-Listing Agent
Cora Butler
Berkshire Hathaway HomeServices Utah Properties (Salt Lake) License #13444458
Townhouse Details
Home Type
- Townhome
Est. Annual Taxes
- $539
Year Built
- Built in 2024
Lot Details
- 871 Sq Ft Lot
- Landscaped
- Sprinkler System
HOA Fees
- $170 Monthly HOA Fees
Parking
- 2 Car Garage
Home Design
- Stone Siding
- Stucco
Interior Spaces
- 1,684 Sq Ft Home
- 3-Story Property
- Vaulted Ceiling
- Ceiling Fan
- Double Pane Windows
- Carpet
- Electric Dryer Hookup
Kitchen
- Built-In Range
- Microwave
- Disposal
Bedrooms and Bathrooms
- 3 Bedrooms | 1 Main Level Bedroom
- Walk-In Closet
Outdoor Features
- Balcony
Schools
- Midvale Elementary And Middle School
- Hillcrest High School
Utilities
- Forced Air Heating and Cooling System
- Natural Gas Connected
Listing and Financial Details
- Home warranty included in the sale of the property
- Assessor Parcel Number 21-25-476-016
Community Details
Overview
- Association fees include insurance, trash
Recreation
- Snow Removal
Map
Home Values in the Area
Average Home Value in this Area
Tax History
| Year | Tax Paid | Tax Assessment Tax Assessment Total Assessment is a certain percentage of the fair market value that is determined by local assessors to be the total taxable value of land and additions on the property. | Land | Improvement |
|---|---|---|---|---|
| 2023 | $539 | $50,200 | $50,200 | -- |
Similar Homes in the area
Source: UtahRealEstate.com
MLS Number: 2072595
APN: 21-25-476-016-0000
- 190 W Center St
- 197 W Center St
- 7571 S Blisswood Dr Unit 20
- 7581 S Birch St
- 139 Blisswood Cir
- 7881 S Olympus St
- 84 W Wasatch St
- 150 W 7500 S Unit 52
- 7444 S State St
- 224 W Wasatch St
- 7422 Cypress St
- 130 E 7460 S
- 91 E 8000 S
- 7426 430 W
- 7479 S Randall Cir
- 8159 S Adams St
- 210 Greenwood Ave Unit 102
- 56 E Resaca Dr Unit A12
- 252 E Hammermill Ln
- 116 E Resaca Dr Unit F3






