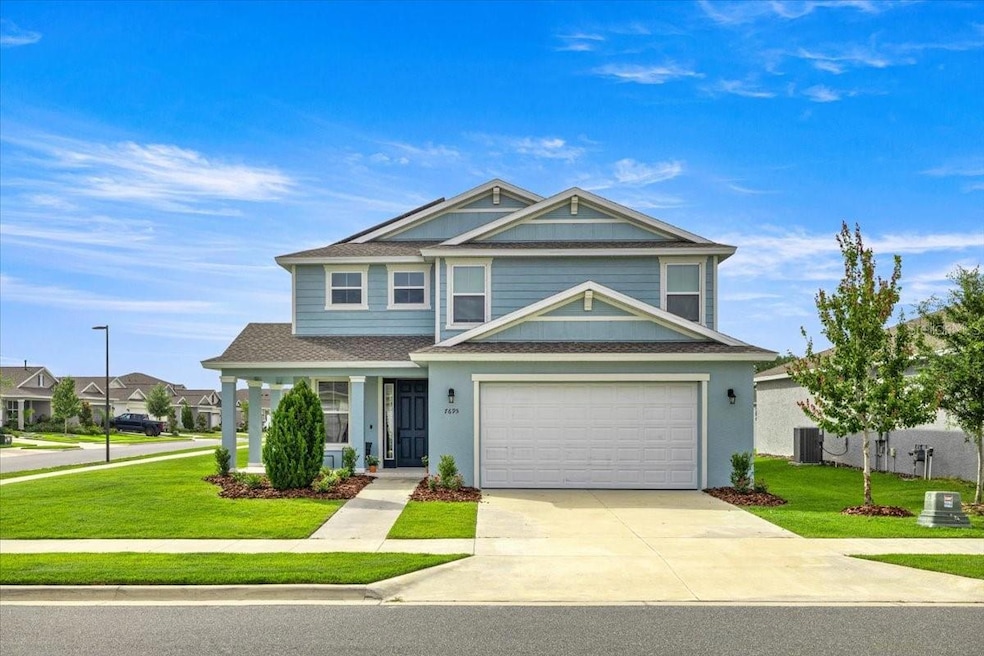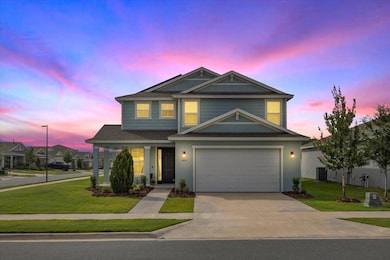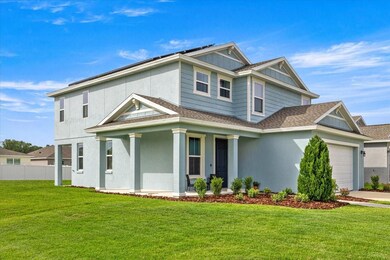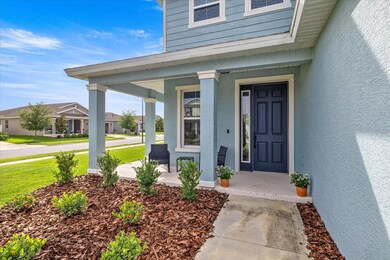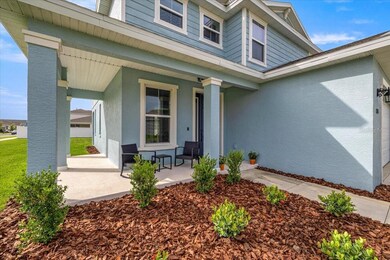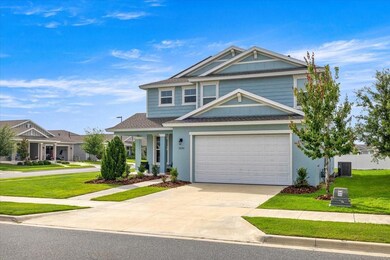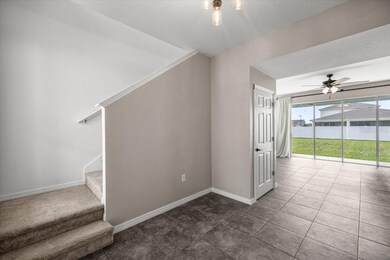7695 SW 64th Street Rd Ocala, FL 34474
Southwest Ocala NeighborhoodEstimated payment $2,442/month
Highlights
- Open Floorplan
- High Ceiling
- 2 Car Attached Garage
- West Port High School Rated A-
- Family Room Off Kitchen
- Laundry Room
About This Home
One or more photo(s) has been virtually staged. Beautiful 4-bedroom Lapis model in the gated Calesa Township! Located on a desirable corner lot, this home features a wrap-around front porch, bright open living spaces, and a kitchen with white shaker cabinets, subway tile, gas range, and bar seating. All bedrooms plus a spacious loft and upstairs laundry for convenience. Solar panels have resulted in no electric bill for the past 2 years and even provide a quarterly check back. Seller will pay off solar at closing with acceptable offer, giving you long-term savings with no added cost. Enjoy Calesa’s unmatched amenities including community pools, aquatic center, trails, sports courts, playgrounds, and the on-site Ina A. Colen Academy (K–8). A move-in-ready home in one of Ocala’s fastest-growing communities!
Listing Agent
BOFFO REAL ESTATE GROUP LLC Brokerage Phone: License #3487736 Listed on: 06/19/2025
Co-Listing Agent
Sarah Cooke
BOFFO REAL ESTATE GROUP LLC Brokerage Phone: License #3437921
Home Details
Home Type
- Single Family
Est. Annual Taxes
- $4,641
Year Built
- Built in 2022
Lot Details
- 9,148 Sq Ft Lot
- Lot Dimensions are 70x130
- Southeast Facing Home
- Irrigation Equipment
- Property is zoned PUD
HOA Fees
- $131 Monthly HOA Fees
Parking
- 2 Car Attached Garage
Home Design
- Slab Foundation
- Shingle Roof
- Block Exterior
Interior Spaces
- 2,229 Sq Ft Home
- 2-Story Property
- Open Floorplan
- High Ceiling
- Ceiling Fan
- Window Treatments
- Sliding Doors
- Family Room Off Kitchen
- Combination Dining and Living Room
- Laundry Room
Kitchen
- Range
- Microwave
- Dishwasher
Flooring
- Carpet
- Ceramic Tile
Bedrooms and Bathrooms
- 4 Bedrooms
- Primary Bedroom Upstairs
Outdoor Features
- Exterior Lighting
Schools
- Saddlewood Elementary School
- Liberty Middle School
- West Port High School
Utilities
- Central Heating and Cooling System
- Thermostat
- Natural Gas Connected
- Cable TV Available
Community Details
- Maddie Aradine Association
- Calesa Township Roan Hills Subdivision
Listing and Financial Details
- Visit Down Payment Resource Website
- Tax Lot 163
- Assessor Parcel Number 3546-100-163
Map
Home Values in the Area
Average Home Value in this Area
Tax History
| Year | Tax Paid | Tax Assessment Tax Assessment Total Assessment is a certain percentage of the fair market value that is determined by local assessors to be the total taxable value of land and additions on the property. | Land | Improvement |
|---|---|---|---|---|
| 2024 | $641 | $277,518 | $20,026 | $257,492 |
| 2023 | $641 | $255,094 | $0 | $0 |
| 2022 | $641 | $26,880 | $26,880 | $0 |
| 2021 | $0 | $0 | $0 | $0 |
Property History
| Date | Event | Price | List to Sale | Price per Sq Ft |
|---|---|---|---|---|
| 11/16/2025 11/16/25 | Price Changed | $365,000 | -3.7% | $164 / Sq Ft |
| 08/07/2025 08/07/25 | Price Changed | $379,000 | -1.6% | $170 / Sq Ft |
| 06/19/2025 06/19/25 | For Sale | $385,000 | -- | $173 / Sq Ft |
Purchase History
| Date | Type | Sale Price | Title Company |
|---|---|---|---|
| Special Warranty Deed | $311,700 | Marion Title & Escrow |
Mortgage History
| Date | Status | Loan Amount | Loan Type |
|---|---|---|---|
| Open | $306,043 | FHA |
Source: Stellar MLS
MLS Number: OM704058
APN: 3546-100-163
- 7664 SW 63rd Lane Rd
- 7571 SW 64th Street Rd
- 6369 SW 78th Avenue Rd
- 7634 SW 63rd Place Rd
- Marigold Plan at Perlino Grove - Single-Family Homes
- Garnet Plan at Perlino Grove - Single-Family Homes
- Gardenia Plan at Perlino Grove - Single-Family Homes
- Sable Plan at Perlino Grove - Single-Family Homes
- Amber Plan at Perlino Grove - Single-Family Homes
- Sapphire Plan at Perlino Grove - Single-Family Homes
- Currant Plan at Perlino Grove - Single-Family Homes
- Begonia Plan at Perlino Grove - Single-Family Homes
- Larkspur Plan at Perlino Grove - Single-Family Homes
- Jasmine Plan at Perlino Grove - Single-Family Homes
- 6303 SW 75th Court Rd
- 7483 SW 64th Street Rd
- 6426 SW 74th Terrace Rd
- 7431 SW 65th Place Rd
- 6169 SW 64th Street Rd
- 6115 SW 74th Ct
- 7635 SW 64th Street Rd
- 6231 SW 75th Court Rd
- 7483 SW 64th Street Rd
- 7479 SW 64th Street Rd
- 5926 SW 76th Ct
- 5854 SW 78th Avenue Rd
- 7898 SW 74th Loop
- 7204 SW 86th Ave
- 7523 SW 81st St
- 6645 SW 64th Terrace
- 8034 SW 81st Loop
- 8248 SW 67th Ave
- 4823 SW 81st Loop
- 6731 SW 64th Ave
- 8310 SW 79th Cir
- 9117 SW 70th Loop
- 9122 SW 70th Loop
- 7235 SW 91st Ct
- 8381 SW 82nd Cir
- 6595 SW 81st Loop
